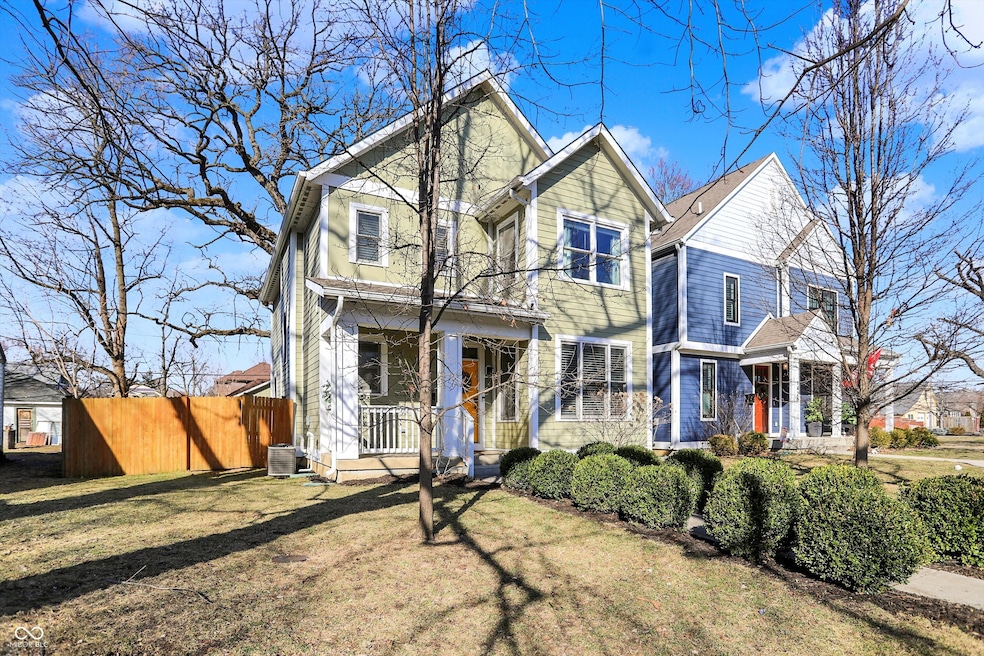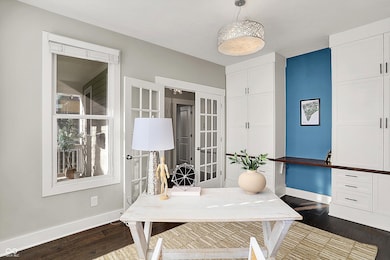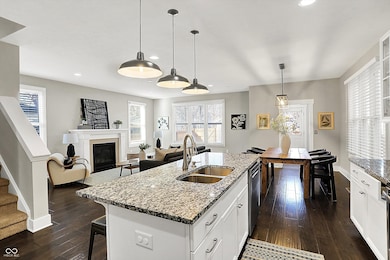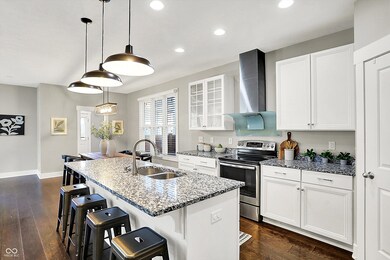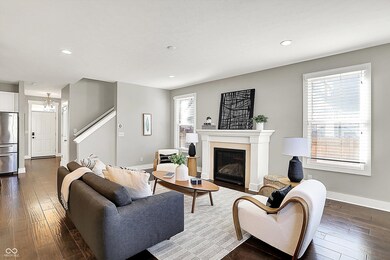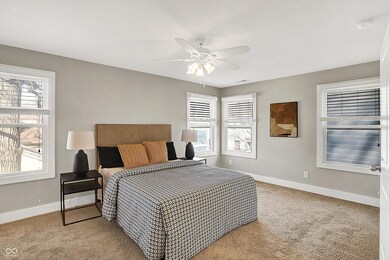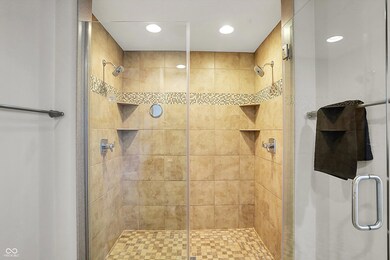
1422 Carrollton Ave Indianapolis, IN 46202
Old Northside NeighborhoodHighlights
- Mature Trees
- Vaulted Ceiling
- No HOA
- Contemporary Architecture
- Engineered Wood Flooring
- 4-minute walk to Great Oak Commons
About This Home
As of May 2025Welcome to this stunning Classic American located in the desirable Historic Old Northside of Indianapolis. Sitting on a peaceful dead-end street, this home offers the perfect balance of modern comfort in a neighborhood full of historic charm. With 4 bedrooms, a dedicated office space with custom built-ins, and 3 1/2 baths, this home gives ALL the options for ALL the space! Come inside to engineered hardwood floors and high ceilings that enhance the open and airy atmosphere. Large windows throughout the home bring the outdoors in, filling the interior with natural light. The open kitchen seamlessly flows into the living room, where your gas fireplace provides warmth and ambiance. The primary suite features a walk-in tile shower with double shower heads, a double vanity, and plenty of closet space for all your needs. The newly finished basement is a true standout, offering a versatile space with a large great room, an additional bedroom, exercise or play area, and full bathroom-ideal for hosting guests or simply hanging out on gamedays. Step outside to your private, fully fenced backyard with plenty of shade. At the end of the block is the entrance to the O'Bannon Playground with splashpad and Frank and Judy O'Bannon Soccer Park. This home also offers easy access to the famous Monon Trail and is within walking distance of the vibrant Bottleworks District, Cultural Trail, and Mass Ave, where you'll find a large variety of dining, shopping, and entertainment options. This home includes a detached two-car garage for added convenience and storage. All appliances in the home are included. Roof, HVAC, water heater, and water softener all just under 10 years old. Whether you're enjoying the front porch, taking in all of the surroundings this location offers, or just hanging out in your peaceful backyard, this charming home offers everything you need for modern living in a historic setting.
Last Agent to Sell the Property
Highgarden Real Estate Brokerage Email: nathan@branchgrouprealty.com License #RB18000850 Listed on: 03/14/2025

Co-Listed By
Highgarden Real Estate Brokerage Email: nathan@branchgrouprealty.com License #RB14038829
Home Details
Home Type
- Single Family
Est. Annual Taxes
- $5,810
Year Built
- Built in 2015
Lot Details
- 6,384 Sq Ft Lot
- Mature Trees
Parking
- 2 Car Detached Garage
Home Design
- Contemporary Architecture
- Traditional Architecture
- Cement Siding
- Concrete Perimeter Foundation
Interior Spaces
- 2-Story Property
- Wet Bar
- Built-in Bookshelves
- Bar Fridge
- Woodwork
- Vaulted Ceiling
- Paddle Fans
- Fireplace With Gas Starter
- Thermal Windows
- Window Screens
- Entrance Foyer
- Living Room with Fireplace
- Fire and Smoke Detector
Kitchen
- Eat-In Kitchen
- Electric Oven
- Recirculated Exhaust Fan
- <<microwave>>
- Dishwasher
- Kitchen Island
- Disposal
Flooring
- Engineered Wood
- Carpet
- Ceramic Tile
- Vinyl Plank
Bedrooms and Bathrooms
- 4 Bedrooms
- Walk-In Closet
Laundry
- Laundry on upper level
- Dryer
- Washer
Finished Basement
- 9 Foot Basement Ceiling Height
- Basement Window Egress
Outdoor Features
- Covered patio or porch
- Fire Pit
Utilities
- Forced Air Heating System
- Programmable Thermostat
- Electric Water Heater
Community Details
- No Home Owners Association
- Butler Grove Subdivision
Listing and Financial Details
- Tax Lot 72
- Assessor Parcel Number 490636149008000101
- Seller Concessions Offered
Ownership History
Purchase Details
Home Financials for this Owner
Home Financials are based on the most recent Mortgage that was taken out on this home.Purchase Details
Home Financials for this Owner
Home Financials are based on the most recent Mortgage that was taken out on this home.Similar Homes in Indianapolis, IN
Home Values in the Area
Average Home Value in this Area
Purchase History
| Date | Type | Sale Price | Title Company |
|---|---|---|---|
| Warranty Deed | $458,000 | Chicago Title Company, Llc | |
| Warranty Deed | -- | Chicago Title Company Llc |
Mortgage History
| Date | Status | Loan Amount | Loan Type |
|---|---|---|---|
| Open | $190,000 | New Conventional | |
| Closed | $192,100 | New Conventional | |
| Open | $343,500 | New Conventional | |
| Closed | $448,840 | New Conventional | |
| Previous Owner | $150,000 | New Conventional | |
| Previous Owner | $228,447 | Construction |
Property History
| Date | Event | Price | Change | Sq Ft Price |
|---|---|---|---|---|
| 05/09/2025 05/09/25 | Sold | $705,000 | -2.7% | $221 / Sq Ft |
| 04/12/2025 04/12/25 | Pending | -- | -- | -- |
| 03/14/2025 03/14/25 | For Sale | $724,900 | +58.3% | $228 / Sq Ft |
| 08/01/2019 08/01/19 | Sold | $458,000 | -2.0% | $144 / Sq Ft |
| 07/13/2019 07/13/19 | Pending | -- | -- | -- |
| 07/09/2019 07/09/19 | Price Changed | $467,500 | -2.6% | $147 / Sq Ft |
| 05/24/2019 05/24/19 | Price Changed | $479,900 | -3.1% | $151 / Sq Ft |
| 04/30/2019 04/30/19 | For Sale | $495,000 | +97.9% | $156 / Sq Ft |
| 03/17/2016 03/17/16 | Off Market | $250,126 | -- | -- |
| 12/18/2015 12/18/15 | Sold | $250,126 | 0.0% | $79 / Sq Ft |
| 05/15/2015 05/15/15 | Pending | -- | -- | -- |
| 05/15/2015 05/15/15 | For Sale | $250,126 | +635.7% | $79 / Sq Ft |
| 04/03/2015 04/03/15 | Sold | $34,000 | -2.9% | $11 / Sq Ft |
| 03/30/2015 03/30/15 | Pending | -- | -- | -- |
| 02/06/2015 02/06/15 | For Sale | $35,000 | -- | $11 / Sq Ft |
Tax History Compared to Growth
Tax History
| Year | Tax Paid | Tax Assessment Tax Assessment Total Assessment is a certain percentage of the fair market value that is determined by local assessors to be the total taxable value of land and additions on the property. | Land | Improvement |
|---|---|---|---|---|
| 2024 | $5,898 | $520,700 | $98,700 | $422,000 |
| 2023 | $5,898 | $483,800 | $98,700 | $385,100 |
| 2022 | $6,105 | $475,500 | $98,700 | $376,800 |
| 2021 | $5,457 | $456,200 | $54,100 | $402,100 |
| 2020 | $5,474 | $455,800 | $54,100 | $401,700 |
| 2019 | $5,099 | $415,900 | $54,100 | $361,800 |
| 2018 | $4,937 | $395,400 | $54,100 | $341,300 |
| 2017 | $3,892 | $361,100 | $48,700 | $312,400 |
| 2016 | $3,951 | $375,400 | $48,700 | $326,700 |
| 2014 | $1,423 | $48,700 | $48,700 | $0 |
| 2013 | $1,439 | $48,700 | $48,700 | $0 |
Agents Affiliated with this Home
-
Nathan Inskeep

Seller's Agent in 2025
Nathan Inskeep
Highgarden Real Estate
(317) 809-6871
2 in this area
164 Total Sales
-
Mark Branch

Seller Co-Listing Agent in 2025
Mark Branch
Highgarden Real Estate
(317) 403-4397
4 in this area
381 Total Sales
-
Kristen Cambridge

Buyer's Agent in 2025
Kristen Cambridge
@properties
(317) 413-8838
1 in this area
187 Total Sales
-
K
Seller's Agent in 2019
Kate Flock
Flock Realty, Inc.
-
K
Seller Co-Listing Agent in 2019
Kurt Flock
Flock Realty, Inc.
-
S
Buyer's Agent in 2019
Steve Clark
Compass Indiana, LLC
Map
Source: MIBOR Broker Listing Cooperative®
MLS Number: 22025346
APN: 49-06-36-149-008.000-101
- 1526 Carrollton Ave
- 1531 N College Ave
- 1512 Bellefontaine St
- 1507 Broadway St
- 1557 N College Ave Unit 3
- 1404 Broadway St Unit G
- 711 E 16th St
- 903 E 16th St
- 426 E 16th St
- 1409 N Park Ave
- 1601 Bellefontaine St
- 1551 N Park Ave
- 1628 Bellefontaine St
- 1635 N College Ave Unit 4
- 1640 Bellefontaine St
- 1622 Cornell Ave
- 1548 N Park Ave
- 927 E 17th St
- 921 E 17th St
- 1311 Central Ave
