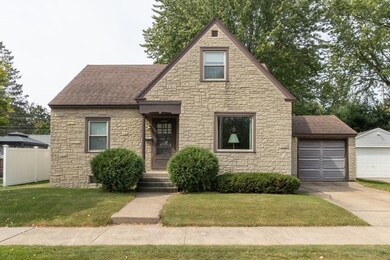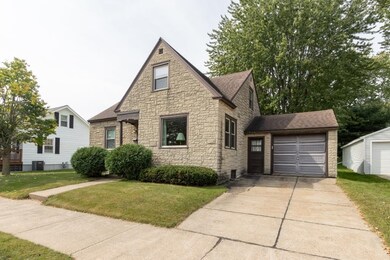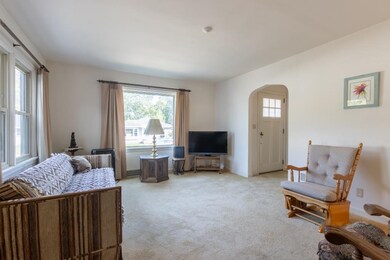
1422 Cherry St Wausau, WI 54401
Northwest NeighborhoodHighlights
- Cape Cod Architecture
- Main Floor Bedroom
- 2 Car Garage
- Wood Flooring
- Separate Outdoor Workshop
- Patio
About This Home
As of October 2024One owner home in a nice neighborhood on the west side of Wausau! Great character & charm throughout with a stone like exterior & original hardwood floors in the home! The home features a large 1 car garage with paneled walls and work bench/cabinet storage and a detached 1 car garage as well! The home features newer quality vinyl windows (approx. 10 years old), forced air furnace (2007), & quality elements throughout. The main level has 2 bedrooms & a full bathroom. The upper level features a bedroom, another full bathroom, and what could be a 4th bedroom with addition of a door / closet. Per the owner the roof is 16/17 years old and is an architectural shingle. The lower level freezer stays with the home, the portable AC unit stays, the work benches stay, the furnishings can stay as well if the buyer would like.
Last Agent to Sell the Property
COLDWELL BANKER ACTION Brokerage Phone: 715-359-0521 Listed on: 09/11/2024

Home Details
Home Type
- Single Family
Est. Annual Taxes
- $1,014
Year Built
- Built in 1947
Lot Details
- 6,970 Sq Ft Lot
- Lot Dimensions are 60x120
Home Design
- Cape Cod Architecture
- Shingle Roof
- Stone Exterior Construction
Interior Spaces
- 1,250 Sq Ft Home
- 1.5-Story Property
- Ceiling Fan
- Window Treatments
- Range<<rangeHoodToken>>
Flooring
- Wood
- Carpet
- Linoleum
Bedrooms and Bathrooms
- 3 Bedrooms
- Main Floor Bedroom
- Bathroom on Main Level
- 2 Full Bathrooms
Laundry
- Laundry on lower level
- Dryer
- Washer
Unfinished Basement
- Basement Fills Entire Space Under The House
- Block Basement Construction
Parking
- 2 Car Garage
- Garage Door Opener
- Driveway
Outdoor Features
- Patio
- Separate Outdoor Workshop
Utilities
- Window Unit Cooling System
- Forced Air Heating System
- Natural Gas Water Heater
- Public Septic
Listing and Financial Details
- Assessor Parcel Number 291-2907-231-0759
- Seller Concessions Not Offered
Ownership History
Purchase Details
Home Financials for this Owner
Home Financials are based on the most recent Mortgage that was taken out on this home.Similar Homes in Wausau, WI
Home Values in the Area
Average Home Value in this Area
Purchase History
| Date | Type | Sale Price | Title Company |
|---|---|---|---|
| Warranty Deed | $150,000 | County Land & Title |
Mortgage History
| Date | Status | Loan Amount | Loan Type |
|---|---|---|---|
| Open | $110,000 | New Conventional |
Property History
| Date | Event | Price | Change | Sq Ft Price |
|---|---|---|---|---|
| 10/18/2024 10/18/24 | Sold | $150,000 | +3.5% | $120 / Sq Ft |
| 09/11/2023 09/11/23 | For Sale | $144,900 | -- | $116 / Sq Ft |
Tax History Compared to Growth
Tax History
| Year | Tax Paid | Tax Assessment Tax Assessment Total Assessment is a certain percentage of the fair market value that is determined by local assessors to be the total taxable value of land and additions on the property. | Land | Improvement |
|---|---|---|---|---|
| 2024 | $1,014 | $145,000 | $23,100 | $121,900 |
| 2023 | $1,904 | $88,900 | $19,800 | $69,100 |
| 2022 | $1,938 | $88,900 | $19,800 | $69,100 |
| 2021 | $1,855 | $88,900 | $19,800 | $69,100 |
| 2020 | $1,982 | $88,900 | $19,800 | $69,100 |
| 2019 | $1,907 | $81,500 | $14,400 | $67,100 |
| 2018 | $2,089 | $81,500 | $14,400 | $67,100 |
| 2017 | $1,882 | $81,500 | $14,400 | $67,100 |
| 2016 | $1,819 | $81,500 | $14,400 | $67,100 |
| 2015 | $2,010 | $81,500 | $14,400 | $67,100 |
| 2014 | $2,097 | $89,100 | $19,800 | $69,300 |
Agents Affiliated with this Home
-
Holly Hettinga

Seller's Agent in 2024
Holly Hettinga
COLDWELL BANKER ACTION
(715) 302-2990
33 in this area
1,091 Total Sales
-
TEAM NEXT DOOR

Buyer's Agent in 2024
TEAM NEXT DOOR
RE/MAX
(715) 571-6761
3 in this area
262 Total Sales
Map
Source: Central Wisconsin Multiple Listing Service
MLS Number: 22404343
APN: 291-2907-231-0759
- 412 E Randolph St
- 1703 Mortenson Dr
- 1717 Mortenson Dr
- 1305 Merrill Ave
- 516 W Wausau Ave
- 809 N 5th Ave
- 809 N 7th Ave
- 611 Turner St
- 2705 N 7th St
- 2305 Beecher Ave
- 709 Brown St
- 718 Winton St
- 708 N 9th Ave
- 807 Brown St
- 518 Lincoln Ave
- 1711 N 3rd St
- 1701 & 1707 N 3rd St Unit 312 Chicago Ave
- 315 Humboldt Ave
- 2905 N 9th St
- 419 N 3rd Ave






