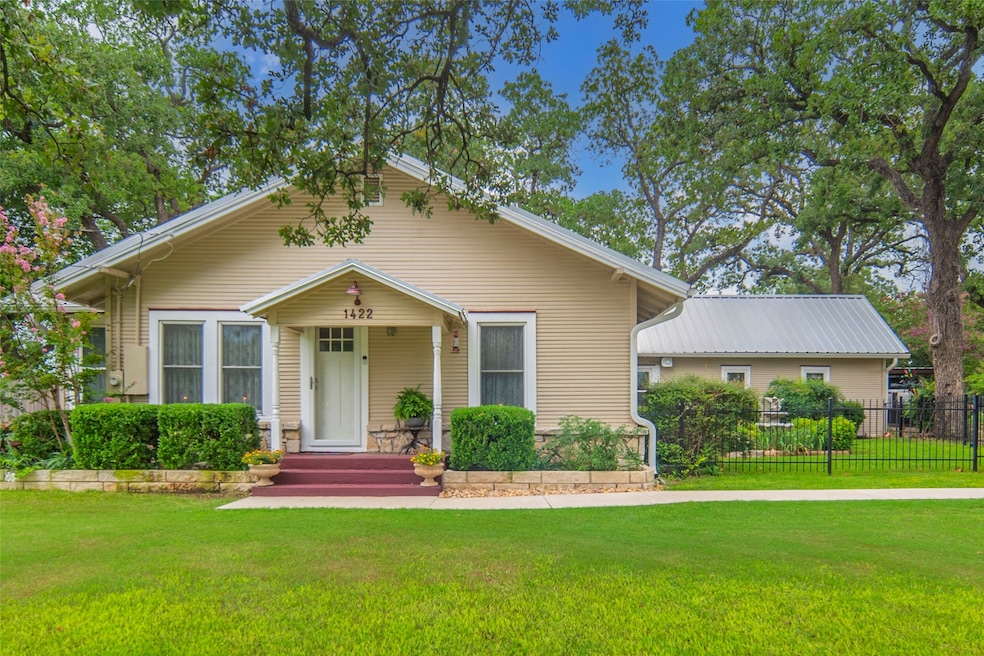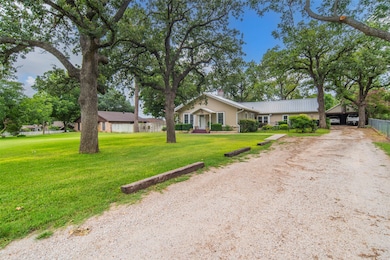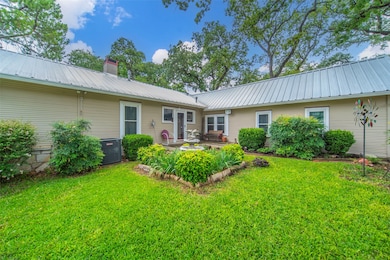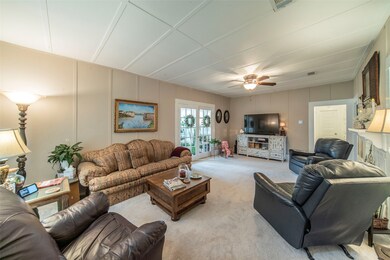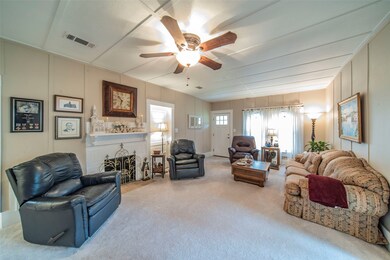
1422 E Bankhead Dr Weatherford, TX 76086
Estimated payment $2,273/month
Highlights
- 0.59 Acre Lot
- Fireplace in Bedroom
- Wood Flooring
- Craftsman Architecture
- Deck
- Covered patio or porch
About This Home
Step inside this well loved Craftsman style home, take a deep breath and relax. As you stroll on through the home you'll discover so many warm and inviting spaces. The living area is roomy and inviting, step through the double French doors into a sun kissed solarium which offers a year round connection to the outdoors and an ideal space for an in home office, art studio or house plant paradise. The dining room offers a side door leading to a garden with a small sitting deck for morning coffee. Spacious kitchen with plenty of storage. Two full baths and a unique well lit utility room with space for a desk overlooking the side garden. Three large bedrooms are thoroughly separated from each other making this unique floor plan work for so many reasons.
Step outside the back door onto a huge covered patio to take in the view and feel of this beautifully maintained lawn framed with lush flower beds. Mature trees offer plenty of shade yet allow ample sunlight for the vegetable garden and let the sprinkler system to take care of the watering for you. The yard is fenced and offers a quaint equipment shed plus an additional storage space for gardening tools. This is a homesteaders dream.
A feel of history with all the comforts of modern living. A peaceful home and extraordinary half acre lot offering both tranquility and serenity are a rare find inside the city limits.
Located minutes from I 20, downtown Weatherford and convenient to everything.
Listing Agent
Texas Property Brokers, LLC Brokerage Phone: 817-717-1816 License #0254875 Listed on: 07/05/2025
Home Details
Home Type
- Single Family
Est. Annual Taxes
- $4,175
Year Built
- Built in 1965
Lot Details
- 0.59 Acre Lot
- Gated Home
- Wrought Iron Fence
- Privacy Fence
- Wood Fence
- Chain Link Fence
- Landscaped
- Interior Lot
- Sprinkler System
- Many Trees
- Back Yard
Parking
- 2 Car Garage
- 2 Carport Spaces
- Workshop in Garage
- Lighted Parking
- Aggregate Flooring
- Gravel Driveway
- Additional Parking
Home Design
- Craftsman Architecture
- Pillar, Post or Pier Foundation
- Frame Construction
- Metal Roof
Interior Spaces
- 1,926 Sq Ft Home
- 1-Story Property
- Built-In Features
- Ceiling Fan
- Decorative Fireplace
- Electric Fireplace
- Living Room with Fireplace
- 4 Fireplaces
- Washer and Electric Dryer Hookup
Kitchen
- Gas Oven or Range
- Gas Cooktop
- <<microwave>>
- Dishwasher
- Tile Countertops
- Disposal
Flooring
- Wood
- Carpet
- Luxury Vinyl Plank Tile
Bedrooms and Bathrooms
- 3 Bedrooms
- Fireplace in Bedroom
- Cedar Closet
- Walk-In Closet
- 2 Full Bathrooms
Home Security
- Wireless Security System
- Security Lights
- Fire and Smoke Detector
Eco-Friendly Details
- Energy-Efficient HVAC
Outdoor Features
- Deck
- Covered patio or porch
Schools
- Ikard Elementary School
- Weatherford High School
Utilities
- Central Air
- Window Unit Cooling System
- Vented Exhaust Fan
- Overhead Utilities
- High Speed Internet
- Cable TV Available
Community Details
- Oaklawn Add Subdivision
Listing and Financial Details
- Legal Lot and Block 4 / 1
- Assessor Parcel Number R000019892
Map
Home Values in the Area
Average Home Value in this Area
Tax History
| Year | Tax Paid | Tax Assessment Tax Assessment Total Assessment is a certain percentage of the fair market value that is determined by local assessors to be the total taxable value of land and additions on the property. | Land | Improvement |
|---|---|---|---|---|
| 2023 | $3,139 | $213,350 | $0 | $0 |
| 2022 | $4,302 | $193,960 | $20,000 | $173,960 |
| 2021 | $4,426 | $193,960 | $20,000 | $173,960 |
| 2020 | $4,048 | $167,550 | $20,000 | $147,550 |
| 2019 | $4,097 | $167,550 | $20,000 | $147,550 |
| 2018 | $3,741 | $145,860 | $20,000 | $125,860 |
| 2017 | $3,500 | $145,860 | $20,000 | $125,860 |
| 2016 | $3,182 | $120,930 | $20,000 | $100,930 |
| 2015 | $2,746 | $120,930 | $20,000 | $100,930 |
| 2014 | $2,794 | $119,580 | $20,000 | $99,580 |
Property History
| Date | Event | Price | Change | Sq Ft Price |
|---|---|---|---|---|
| 07/05/2025 07/05/25 | For Sale | $347,500 | -- | $180 / Sq Ft |
Purchase History
| Date | Type | Sale Price | Title Company |
|---|---|---|---|
| Deed | -- | -- | |
| Deed | -- | -- |
Mortgage History
| Date | Status | Loan Amount | Loan Type |
|---|---|---|---|
| Open | $92,172 | New Conventional |
Similar Homes in Weatherford, TX
Source: North Texas Real Estate Information Systems (NTREIS)
MLS Number: 20954734
APN: R000019892
- 1301 Hickory Ct
- 211 Hickory Ln
- 307 Hickory Ln
- 0 Adell Cir
- 1601 E Bankhead Dr
- 1606 E Bankhead Dr
- 1608 E Bankhead Dr
- 5225 U S 180
- 905 Terry Trail
- 1223 E Bankhead Dr
- 110 Pine St
- 504 Adams Ct
- 500 Adams Ct
- 936 Eldorado St
- 934 Eldorado St
- 2004 Hill Crest Ct
- 2008 Hill Crest Ct
- Lot 11 Clover Cir
- Lot 15 Clover Cir
- Lot 14 Clover Cir
- 109 Mimosa St
- 205 S Line St
- 211 S Line St
- 105 Henson Ct
- 1801 Lone Oak Rd
- 309 Tyler Ct
- 300 Garden Ln
- 233 Wellington Trail
- 1650 Holland Lake Dr
- 202 E Oak St
- 1212 Lynn St
- 1712 Martin Dr
- 202 College Park Dr
- 711 Red Oak Ln Unit ID1019621P
- 172 College Park Dr
- 2129 Holly Oaks Ln
- 103 Sherry Ct
- 2129 Holly Oaks Ln Unit 266
- 2129 Holly Oaks Ln Unit 225
- 2129 Holly Oaks Ln Unit 234
