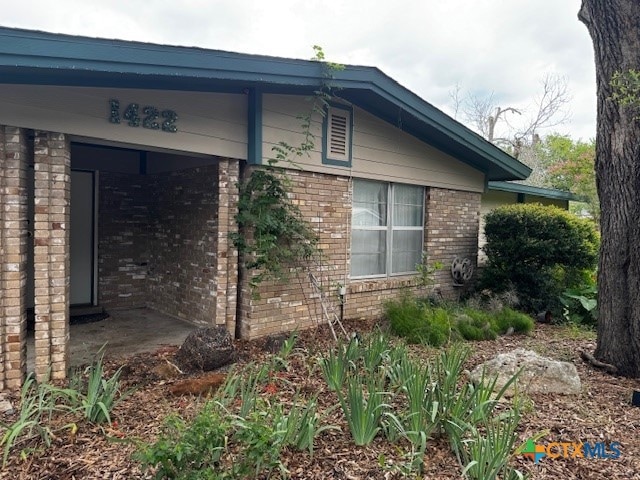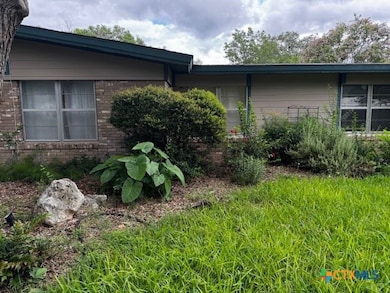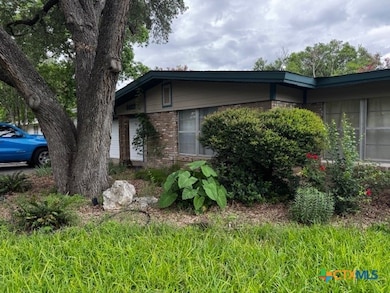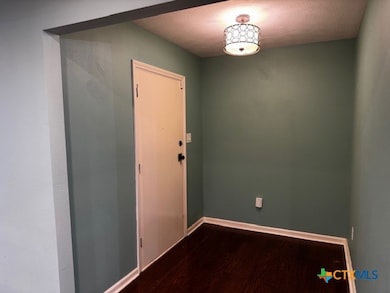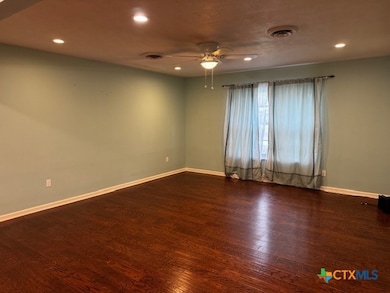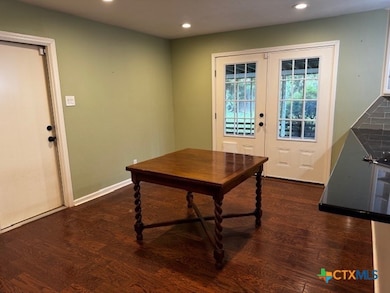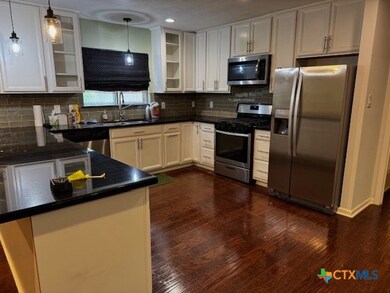1422 Mockingbird Ln Seguin, TX 78155
Highlights
- Open Floorplan
- Wood Flooring
- Granite Countertops
- Mature Trees
- 1 Fireplace
- No HOA
About This Home
Older, well built home, in the desired Keller Heights neighborhood. This three bedroom, two bath home features large rooms, lots of closets/storage, hardwood floors throughout, and a beautiful, recently remodeled kitchen with stainless steel appliances. The over-sized two car garage has plenty of room for a workshop and even has a huge built-in fireplace!! This unique dwelling also boasts a sun room/ screened in porch which adds to the charm of this home. There is a huge, privacy fenced yard with mature trees and lots of room for gardening. The yard is being landscaped and mowed and we will have new photos soon.
This home is a real beauty, make an appointment to see it asap.
Listing Agent
Vantage Real Estate Group, LLC Brokerage Email: sandy@vantagerealestategroup.com License #0693275 Listed on: 07/07/2025
Home Details
Home Type
- Single Family
Est. Annual Taxes
- $2,208
Year Built
- Built in 1963
Lot Details
- 0.26 Acre Lot
- Privacy Fence
- Mature Trees
Parking
- 2 Car Attached Garage
Home Design
- Slab Foundation
- Masonry
Interior Spaces
- 1,472 Sq Ft Home
- Property has 1 Level
- Open Floorplan
- Ceiling Fan
- 1 Fireplace
- Window Treatments
- Combination Kitchen and Dining Room
- Fire and Smoke Detector
- Laundry Room
Kitchen
- Gas Range
- Range Hood
- Dishwasher
- Granite Countertops
- Disposal
Flooring
- Wood
- Tile
Bedrooms and Bathrooms
- 3 Bedrooms
- 2 Full Bathrooms
- Single Vanity
Outdoor Features
- Outdoor Storage
- Porch
Utilities
- Central Heating and Cooling System
- Vented Exhaust Fan
- Water Heater
- Cable TV Available
Community Details
- No Home Owners Association
- Keller Heights Subdivision
Listing and Financial Details
- Property Available on 7/7/25
- Tenant pays for all utilities
- 12 Month Lease Term
- Legal Lot and Block 15 / 2
- Assessor Parcel Number 28607
Map
Source: Central Texas MLS (CTXMLS)
MLS Number: 585764
APN: 1G1540-0002-01500-0-00
- 1434 Hummingbird Ln
- 1437 Mockingbird Ln
- 1415 Dove Ln
- 213 Millford
- 1159 Sycamore St
- 0 S Fox Trotter Unit 1854552
- 1124 E Kingsbury St
- 1124 E Kingsbury St Unit B
- 1134 Creekstone Trail
- 1059 E Pine St
- 1055 E Pine St
- 1216 Windy Dawn
- 615 E Walnut St
- 55 Troell Hollow
- TBD Seideman St
- 903 N Cherry St
- 217 Ciela Vista
- 516 N King St Unit 104
- 929 E Cedar St
- 307 Delany St
- 1111 N Highway 123 Bypass
- 1507 Lucille
- 1523 Lucille St
- 1521 Lucille St
- 1496 Lucille St
- 1144 Stanley Way
- 1144 Stanley Way
- 1153 Magnolia St
- 1121 Burek Cross
- 1114 Renee Way
- 1146 Magnolia
- 1112 Renee Way
- 1122 Stanley Way
- 1300-1400 E Walnut St
- 1120 N King St Unit 202
- 1120 N King St Unit 110
- 1120 N King St Unit 109
- 1120 N King St Unit 206
- 1120 N King St Unit 209
- 9517 Chappo Ridge
