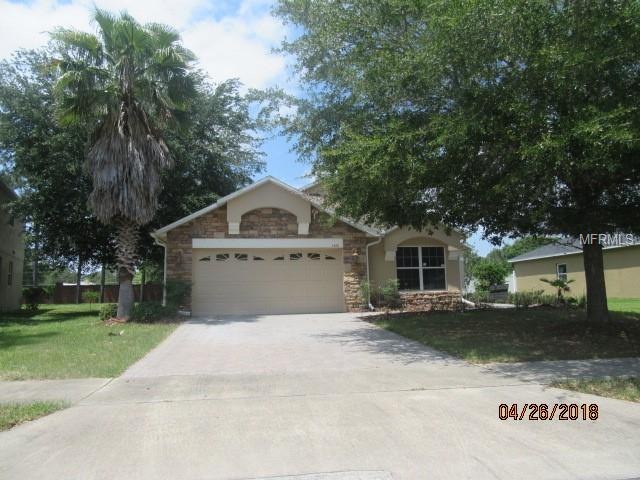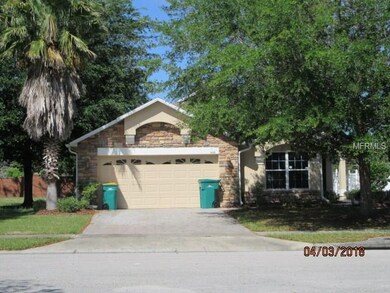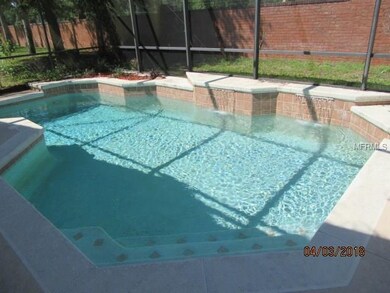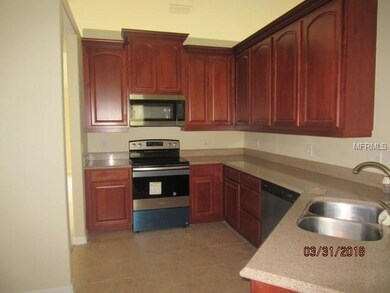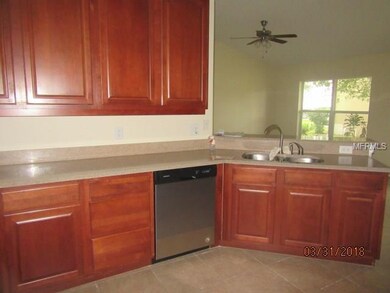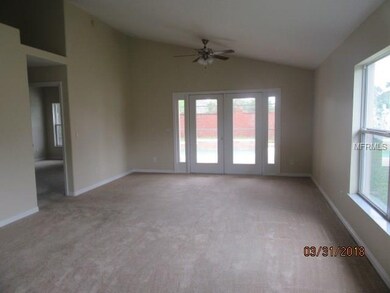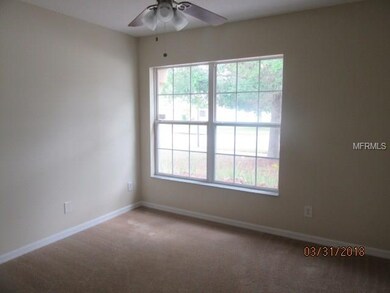
1422 Osprey Hunt Ln Eustis, FL 32736
Highlights
- In Ground Pool
- Deck
- 2 Car Attached Garage
- Gated Community
- Porch
- Eat-In Kitchen
About This Home
As of April 2024Functionality meets beauty in this wonderful 3 bedroom 2 bath pool home, located within the picturesque gated community of Spring Ridge Estates. This home has fresh interior paint, new SS appliances, light fixtures and new HVAC system. Enjoy the sparkling blue pool on those hot Florida days. This home will not last long -Come show today! Property is sold "AS-IS" including any existing appliances, plumbing, heating and air conditioning and electrical systems. Information from sources deemed reliable but not guaranteed. Buyer/Buyer's agent to verify all information. Room sizes are estimates only.
Last Agent to Sell the Property
Michael Fouts
THE TITAN GROUP, INC. License #246728 Listed on: 04/04/2018
Home Details
Home Type
- Single Family
Est. Annual Taxes
- $3,870
Year Built
- Built in 2006
Lot Details
- 8,703 Sq Ft Lot
HOA Fees
- $88 Monthly HOA Fees
Parking
- 2 Car Attached Garage
Home Design
- Brick Exterior Construction
- Slab Foundation
- Shingle Roof
- Block Exterior
- Stucco
Interior Spaces
- 1,737 Sq Ft Home
- Ceiling Fan
- Eat-In Kitchen
Flooring
- Carpet
- Ceramic Tile
Bedrooms and Bathrooms
- 3 Bedrooms
- 2 Full Bathrooms
Outdoor Features
- In Ground Pool
- Deck
- Screened Patio
- Porch
Utilities
- Central Heating and Cooling System
- Cable TV Available
Listing and Financial Details
- Down Payment Assistance Available
- Visit Down Payment Resource Website
- Legal Lot and Block 33 / 030203
- Assessor Parcel Number 06-19-27-025000003300
Community Details
Overview
- Spring Rdg Estates Subdivision
- The community has rules related to deed restrictions
Security
- Gated Community
Ownership History
Purchase Details
Home Financials for this Owner
Home Financials are based on the most recent Mortgage that was taken out on this home.Purchase Details
Home Financials for this Owner
Home Financials are based on the most recent Mortgage that was taken out on this home.Purchase Details
Purchase Details
Purchase Details
Purchase Details
Home Financials for this Owner
Home Financials are based on the most recent Mortgage that was taken out on this home.Purchase Details
Similar Homes in Eustis, FL
Home Values in the Area
Average Home Value in this Area
Purchase History
| Date | Type | Sale Price | Title Company |
|---|---|---|---|
| Warranty Deed | $370,000 | None Listed On Document | |
| Special Warranty Deed | $213,000 | Buyers Title Inc | |
| Trustee Deed | -- | Attorney | |
| Certificate Of Transfer | -- | Attorney | |
| Deed | $100 | -- | |
| Warranty Deed | $310,200 | Fidelity Natl Title Ins Co | |
| Special Warranty Deed | $303,400 | Fidelity Natl Title Ins Co |
Mortgage History
| Date | Status | Loan Amount | Loan Type |
|---|---|---|---|
| Open | $296,000 | New Conventional | |
| Previous Owner | $248,100 | Purchase Money Mortgage |
Property History
| Date | Event | Price | Change | Sq Ft Price |
|---|---|---|---|---|
| 04/04/2024 04/04/24 | Sold | $370,000 | +8.8% | $213 / Sq Ft |
| 02/25/2024 02/25/24 | Pending | -- | -- | -- |
| 02/20/2024 02/20/24 | For Sale | $340,000 | +59.6% | $196 / Sq Ft |
| 06/05/2018 06/05/18 | Sold | $213,000 | -0.2% | $123 / Sq Ft |
| 05/17/2018 05/17/18 | Pending | -- | -- | -- |
| 05/08/2018 05/08/18 | Price Changed | $213,500 | -2.9% | $123 / Sq Ft |
| 04/04/2018 04/04/18 | For Sale | $219,900 | -- | $127 / Sq Ft |
Tax History Compared to Growth
Tax History
| Year | Tax Paid | Tax Assessment Tax Assessment Total Assessment is a certain percentage of the fair market value that is determined by local assessors to be the total taxable value of land and additions on the property. | Land | Improvement |
|---|---|---|---|---|
| 2025 | $4,204 | $306,974 | $100,800 | $206,174 |
| 2024 | $4,204 | $306,974 | $100,800 | $206,174 |
| 2023 | $4,204 | $252,410 | $0 | $0 |
| 2022 | $4,141 | $245,063 | $44,800 | $200,263 |
| 2021 | $4,114 | $202,446 | $0 | $0 |
| 2020 | $4,325 | $202,599 | $0 | $0 |
| 2019 | $4,274 | $197,341 | $0 | $0 |
| 2018 | $4,146 | $193,972 | $0 | $0 |
| 2017 | $3,870 | $180,475 | $0 | $0 |
| 2016 | $1,736 | $121,987 | $0 | $0 |
| 2015 | $1,764 | $121,140 | $0 | $0 |
| 2014 | $1,754 | $120,179 | $0 | $0 |
Agents Affiliated with this Home
-
Brad Rosel

Seller's Agent in 2024
Brad Rosel
EXP REALTY LLC
(352) 459-7636
1 in this area
37 Total Sales
-
Erin Rosel
E
Seller Co-Listing Agent in 2024
Erin Rosel
EXP REALTY LLC
(352) 459-7636
1 in this area
16 Total Sales
-
Logan Wilson

Buyer's Agent in 2024
Logan Wilson
RLW REALTY
(352) 771-2560
19 in this area
289 Total Sales
-
M
Seller's Agent in 2018
Michael Fouts
THE TITAN GROUP, INC.
Map
Source: Stellar MLS
MLS Number: O5572976
APN: 06-19-27-0250-000-03300
- 1465 Osprey Ridge Dr
- 1405 Osprey Ridge Dr
- 3234 Cypress Grove Dr
- 1002 Farmstead St
- 1000 Farmstead St
- 3447 Cypress Grove Dr
- 3360 Creek Run Ln
- 3463 Creek Run Ln
- 3556 Creek Run Ln
- 2326 Getford Rd
- 2821 Bates Ave
- 0 Grant Ave
- 2219 Grant Ave
- 2603 Summerglen Ln
- 324 Sunny Field Ct
- 2260 Suanee Ave
- 2204 Suanee Ave
- 2213 Bates Ave
- 2207 Virginia Ave
- 205 Cricket Hollow Ln
