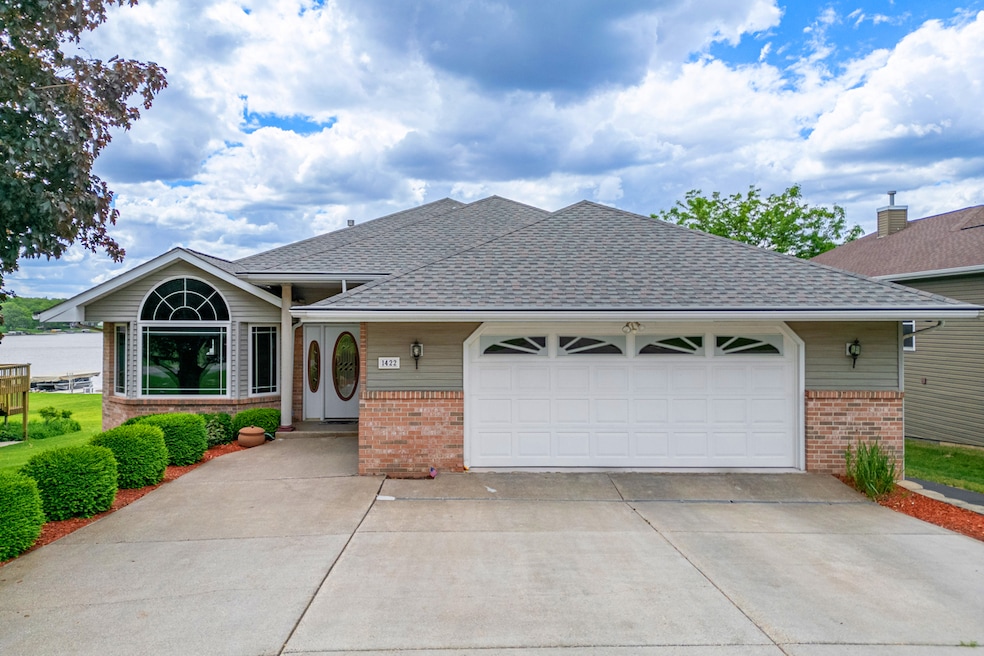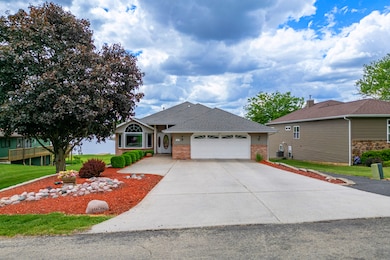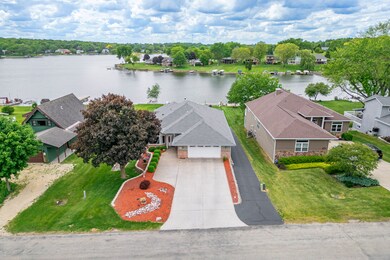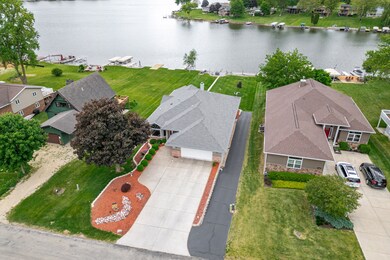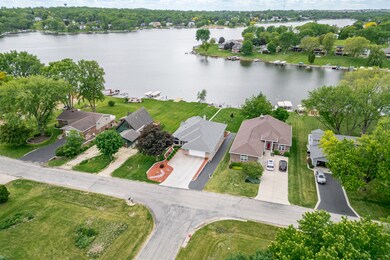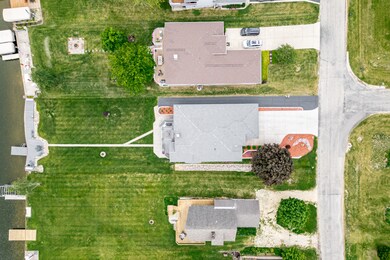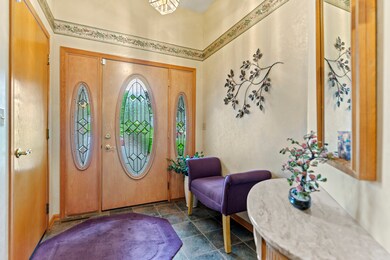
1422 Pier Dr Davis, IL 61019
Lake Summerset NeighborhoodEstimated payment $4,840/month
Highlights
- Lake Front
- Boat Dock
- Spa
- Durand Elementary School Rated A-
- Second Kitchen
- 4-minute walk to Lake Summerset Campground Playground
About This Home
This well-designed home offers a wide array of practical features and quality finishes. The ceramic-tiled foyer includes direct access to the garage with nosteps, making the home handicap accessible. From the front door, you can see through the home to the lake. The eat-in kitchen includes Corian countertops, an island cooktopwith vented hood, and plenty of cabinet and pantry storage. Hardwood floors extend from the kitchen into the front dining area. All appliances are included. Vaulted ceilings inthe dining and living rooms add volume and draw attention to the lake views out west. There's a gas fireplace and an adjoining sunroom-the owner's favorite spot. Bowwindows in both the dining and kitchen areas add natural light. The main floor primary suite features mirrored closet doors, access to the lakeside deck, and a large en-suitebath with a jet tub, separate shower, and extended vanity. Two additional bedrooms, a second full bath, and a main floor laundry complete this level. The walk-out lower levelincludes a fourth bedroom and a full second kitchen-ideal for an in-law suite. A large family room with a second fireplace, full-size windows, and a hot tub room with attachedbath (formerly used as a hair salon) offer added flexibility. Additional rooms include a workout space, cedar-lined storage, a second shelved storage area, a sewing room, and alarge, powered workshop with high ceilings and ventilation. Outside, the lakeside Trex deck spans the full width of the home and includes a covered pergola. Below, there's alarge concrete patio and a side golf cart driveway. Two concrete walkways lead to the finished shoreline, which includes a cantilever pier, lake stairs, electrical service, and greatshore fishing. Deck boxes and patio furniture are included. Located on the deeper part of Tamarack Bay, the setting is ideal for boating and fishing, with year-round sunsetviews. Many furnishings are included or negotiable. The home has been exceptionally well maintained and the roof and chimeny cap are new as of 2021. There's a lot ofsummer left and the owner is ready to move on. Take a look and see for yourself why this is the prime Lake Summerset waterfront home.
Home Details
Home Type
- Single Family
Est. Annual Taxes
- $10,515
Year Built
- Built in 1997
Lot Details
- 0.39 Acre Lot
- Lake Front
- Landscaped Professionally
- Paved or Partially Paved Lot
HOA Fees
- $92 Monthly HOA Fees
Parking
- 2.5 Car Garage
- Driveway
Home Design
- Ranch Style House
- Prairie Architecture
- Asphalt Roof
- Stone Siding
Interior Spaces
- 4,847 Sq Ft Home
- Ceiling Fan
- French Doors
- Family Room with Fireplace
- 2 Fireplaces
- Living Room with Fireplace
- Combination Dining and Living Room
- Workshop
- Sewing Room
- Heated Sun or Florida Room
- Utility Room with Study Area
- Home Gym
- Wood Flooring
- Intercom
Kitchen
- Second Kitchen
- Breakfast Bar
- <<microwave>>
- Dishwasher
Bedrooms and Bathrooms
- 4 Bedrooms
- 4 Potential Bedrooms
- 3 Full Bathrooms
Laundry
- Laundry Room
- Sink Near Laundry
Basement
- Basement Fills Entire Space Under The House
- Finished Basement Bathroom
Accessible Home Design
- Accessibility Features
- Doors are 32 inches wide or more
- Ramp on the main level
- Wheelchair Ramps
- Entry Slope Less Than 1 Foot
Outdoor Features
- Spa
- Tideland Water Rights
- Lake Privileges
- Deck
- Fire Pit
Location
- Property is near a park
Utilities
- Central Air
- Heating System Uses Natural Gas
- 200+ Amp Service
- Water Softener is Owned
Listing and Financial Details
- Senior Tax Exemptions
- Homeowner Tax Exemptions
Community Details
Overview
- Association fees include security, clubhouse, pool, lake rights
- Community Lake
Recreation
- Boat Dock
- Tennis Courts
- Community Pool
Additional Features
- Clubhouse
- Gated Community
Map
Home Values in the Area
Average Home Value in this Area
Tax History
| Year | Tax Paid | Tax Assessment Tax Assessment Total Assessment is a certain percentage of the fair market value that is determined by local assessors to be the total taxable value of land and additions on the property. | Land | Improvement |
|---|---|---|---|---|
| 2024 | $11,684 | $166,936 | $32,479 | $134,457 |
| 2023 | $10,515 | $143,047 | $27,831 | $115,216 |
| 2022 | $9,407 | $126,363 | $24,834 | $101,529 |
| 2021 | $9,683 | $116,356 | $22,867 | $93,489 |
| 2020 | $9,613 | $111,956 | $22,002 | $89,954 |
| 2019 | $9,463 | $109,118 | $21,444 | $87,674 |
| 2018 | $9,951 | $104,750 | $20,586 | $84,164 |
| 2017 | $9,600 | $102,696 | $20,182 | $82,514 |
| 2016 | $10,211 | $102,696 | $20,182 | $82,514 |
| 2015 | $10,220 | $102,696 | $20,182 | $82,514 |
| 2014 | $10,166 | $102,696 | $20,182 | $82,514 |
Property History
| Date | Event | Price | Change | Sq Ft Price |
|---|---|---|---|---|
| 06/23/2025 06/23/25 | For Sale | $699,000 | -- | $144 / Sq Ft |
Purchase History
| Date | Type | Sale Price | Title Company |
|---|---|---|---|
| Warranty Deed | -- | Henry Douglas R | |
| Warranty Deed | -- | Henry Douglas R | |
| Warranty Deed | -- | Henry Douglas R | |
| Quit Claim Deed | -- | Stachnik Joseph W |
Similar Homes in Davis, IL
Source: Midwest Real Estate Data (MRED)
MLS Number: 12403514
APN: 05-06-176-029
- 1360 Pier Dr
- 1370 Pier Dr
- 955 Breckenboro Ave
- 883 Breckenboro Ave
- 2330 Breckenboro Ave
- 1375 Coven Cir
- 1506 Pier Dr
- 1404 Pier Dr
- 1504 Pier Dr
- 1403 Pier Dr
- 2347 Butternut Bend
- 2350 Butternut Bend
- 1312 Chadbourne Dr
- 2357 Butternut Bend
- 1310 Chadbourne Dr
- 1306 Chadbourne Dr
- 1371 Pier Dr
- 1551 Pier Dr
- 1305 Chadbourne Dr
- 1225 Lake Summerset Rd
- 604 E Washington St Unit 604
- W5198 Advance Rd
- 113 Sater St
- 26 S Galena Ave Unit 3F
- 1101 S Galena Ave
- 1926-1990 Cleora Dr
- 245 NW 3rd Ave
- 221 NW 3rd Ave Unit 221
- 4227 Virginia Ave
- 219 3rd Ave Unit 219
- 201-207 3rd Ave
- 1346 Euclid Ave
- 219 S Moore St Unit 2
- 358 Fair Oaks Blvd Unit Upper Apartment A
- 1304 Blackhawk Blvd Unit 1304 Upper
- 616 N Greenview Ave
- 2535-2917 Halsted Rd
- 3627 N Rockton Ave
- 3936 Eagle Dr
- 1905 W Riverside Blvd
