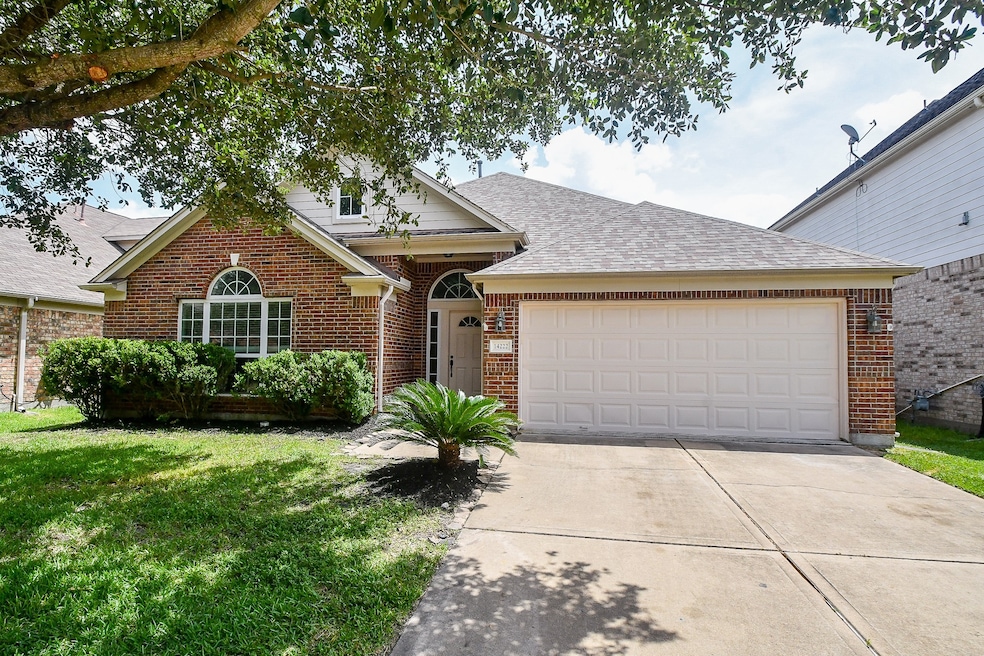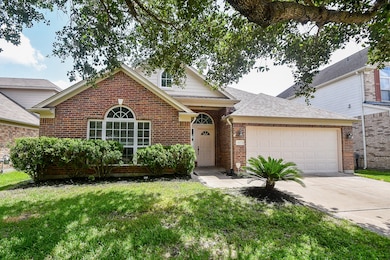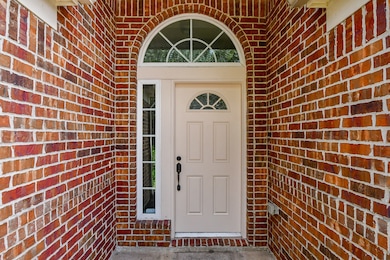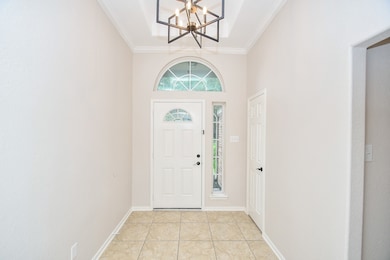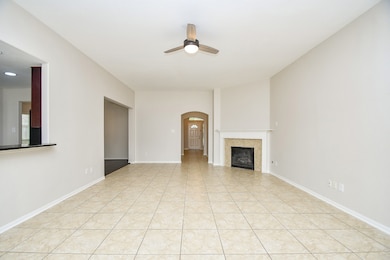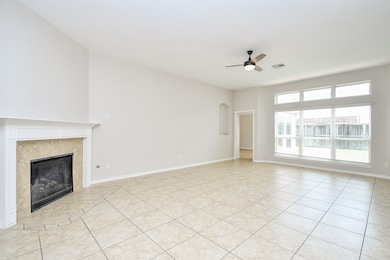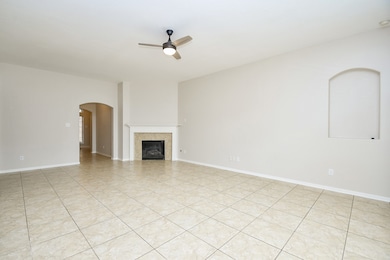14222 Hancock Elm St Cypress, TX 77429
Villages of Cypress Lakes NeighborhoodHighlights
- Deck
- Traditional Architecture
- High Ceiling
- A. Robison Elementary School Rated A
- Engineered Wood Flooring
- Granite Countertops
About This Home
This stunning one-story home features a split floor plan with high ceilings and abundant natural light. Recently painted throughout, it offers a spacious kitchen with granite countertops and stainless steel appliances. The family room overlooks the backyard, while the primary suite boasts a garden tub, separate shower, and walk-in closet. Bedrooms have new flooring, and the dining room showcases beautiful African Mahogany wood floors. New light fixtures throughout the house. The gourmet island kitchen includes 42-inch cabinets and upgraded Travertine backsplash. Outside, enjoy brick tile pavers on the back patio and a sprinkler system. Conveniently located near amenities, shopping, and dining, with easy access to major highways. Refrigerator, washer, and dryer included!
Listing Agent
Realm Real Estate Professionals - Katy License #0618146 Listed on: 07/17/2025

Home Details
Home Type
- Single Family
Est. Annual Taxes
- $8,631
Year Built
- Built in 2010
Lot Details
- 6,325 Sq Ft Lot
- Back Yard Fenced
- Sprinkler System
Parking
- 2 Car Attached Garage
Home Design
- Traditional Architecture
- Radiant Barrier
Interior Spaces
- 2,255 Sq Ft Home
- 1-Story Property
- High Ceiling
- Ceiling Fan
- Gas Fireplace
- Window Treatments
- Family Room Off Kitchen
- Breakfast Room
- Dining Room
- Utility Room
Kitchen
- Breakfast Bar
- Gas Oven
- Gas Range
- Microwave
- Dishwasher
- Kitchen Island
- Granite Countertops
- Disposal
Flooring
- Engineered Wood
- Laminate
- Tile
Bedrooms and Bathrooms
- 4 Bedrooms
- 2 Full Bathrooms
- Double Vanity
- Soaking Tub
- Bathtub with Shower
- Separate Shower
Laundry
- Dryer
- Washer
Home Security
- Security System Owned
- Fire and Smoke Detector
Eco-Friendly Details
- ENERGY STAR Qualified Appliances
- Energy-Efficient Windows with Low Emissivity
- Energy-Efficient HVAC
- Energy-Efficient Thermostat
- Ventilation
Outdoor Features
- Deck
- Patio
Schools
- A Robison Elementary School
- Goodson Middle School
- Cypress Woods High School
Utilities
- Central Heating and Cooling System
- Heating System Uses Gas
- Programmable Thermostat
- No Utilities
Listing and Financial Details
- Property Available on 7/17/25
- Long Term Lease
Community Details
Overview
- Villages Cypress Lakes 03 Subdivision
Recreation
- Community Playground
- Community Pool
Pet Policy
- Call for details about the types of pets allowed
- Pet Deposit Required
Map
Source: Houston Association of REALTORS®
MLS Number: 23673216
APN: 1243720030042
- 19114 Berkshire Oak St
- 14318 Darby Springs Way
- 14331 Acorn Ridge Way
- 19302 Egret Wood Way
- 14035 Juniper Bend Ln
- 18827 Waverly Springs Ln
- 19427 Egret Wood Way
- 14327 Crystalynn Ln
- 18718 Fairmont Springs Ct
- 14706 Cypress Links Trail
- 18915 Juniper Bend Ct
- 14303 W Oblong Cir
- 19527 Hardwood Ridge Trail
- 19602 Hardwood Ridge Trail
- 19107 Egret Glen Ct
- 19622 Hardwood Ridge Trail
- 19634 Mackinaw Isle Ct
- 18611 Camellia Estates Ln
- 19126 Gaslamp Point Ct
- 19514 Falling Cedar Ct
- 19114 Berkshire Oak St
- 14144 Mueschke Rd
- 19423 Egret Wood Way
- 13919 Bellows Gate Ct
- 19539 Hancock Oak St
- 19527 Hardwood Ridge Trail
- 14822 Russet Bend Ln
- 19126 Gaslamp Point Ct
- 18414 Arbormont Dr
- 14622 Bladenboro Dr
- 14928 Mueschke Rd
- 11307 Cosmopolitan Dr
- 19626 Atherton Bend Ln
- 11247 Buchanan Coves Ln
- 19730 Atherton Bend Ln
- 14803 Liberty Stone Ln
- 14807 Waverly Hill Ln
- 18314 Maple Mill Dr
- 19811 Sloan Ridge Ln
- 14910 Cypress Meade Ct
