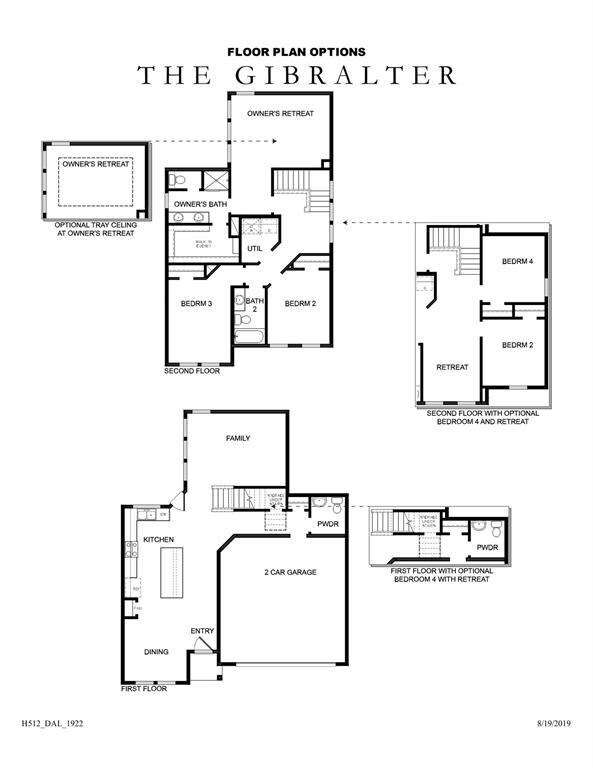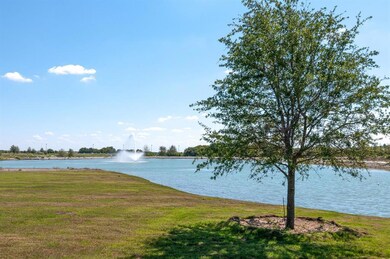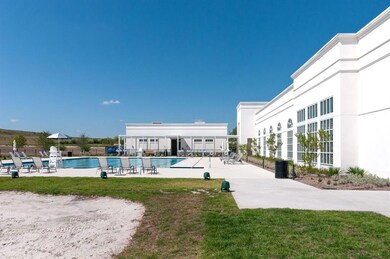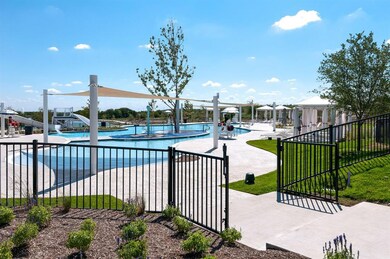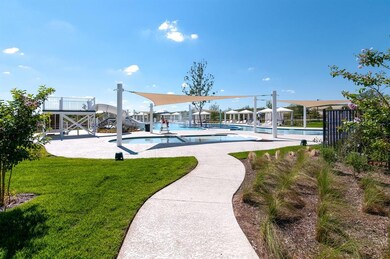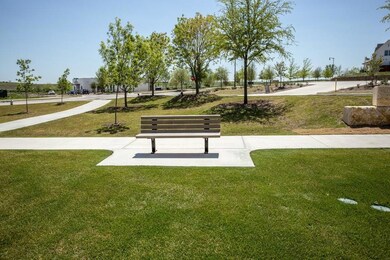
Highlights
- New Construction
- Community Lake
- Traditional Architecture
- Walsh Elementary School Rated A
- Clubhouse
- Wood Flooring
About This Home
As of April 2020NEW DAVID WEEKLEY HOME in master planned Walsh. Enjoy an open floor plan that provides a sunlit expanse full of enhanced livability and decorative possibilities. The eat-in kitchen features plenty of space for collaborative meal prep, a social gathering island, and cozy evenings. Each spare bedroom presents sizable closets and a beautiful place for growing minds to flourish. Escape to the blissful sanctuary of your expansive master bedroom, which includes a spa-day bathroom and a deluxe walk in closet. Design details include a built-in counter top in the laundry room, a downstairs backpack rack, and a convenient powder room.
Home Details
Home Type
- Single Family
Est. Annual Taxes
- $4,782
Year Built
- Built in 2020 | New Construction
Lot Details
- 3,223 Sq Ft Lot
- Lot Dimensions are 54x60
- Wood Fence
- Landscaped
- Interior Lot
- Sprinkler System
- Few Trees
- Drought Tolerant Landscaping
- Large Grassy Backyard
HOA Fees
- $199 Monthly HOA Fees
Parking
- 2 Car Attached Garage
- Rear-Facing Garage
- Garage Door Opener
Home Design
- Traditional Architecture
- Brick Exterior Construction
- Slab Foundation
- Composition Roof
- Stone Siding
Interior Spaces
- 1,976 Sq Ft Home
- 2-Story Property
- Wired For A Flat Screen TV
- Ceiling Fan
- Decorative Lighting
- <<energyStarQualifiedWindowsToken>>
- Park or Greenbelt Views
- 12 Inch+ Attic Insulation
- Full Size Washer or Dryer
Kitchen
- Electric Oven
- Gas Cooktop
- <<microwave>>
- Plumbed For Ice Maker
- Dishwasher
- Disposal
Flooring
- Wood
- Carpet
- Ceramic Tile
Bedrooms and Bathrooms
- 4 Bedrooms
- Low Flow Toliet
Home Security
- Burglar Security System
- Carbon Monoxide Detectors
- Fire and Smoke Detector
Eco-Friendly Details
- Energy-Efficient Appliances
- Energy-Efficient HVAC
- Energy-Efficient Insulation
- Rain or Freeze Sensor
- Energy-Efficient Thermostat
- Enhanced Air Filtration
Outdoor Features
- Rain Gutters
Schools
- Walsh Elementary School
- Aledo Middle School
- Aledo High School
Utilities
- Zoned Heating and Cooling
- Heating System Uses Natural Gas
- Vented Exhaust Fan
- Underground Utilities
- Tankless Water Heater
- Gas Water Heater
- High Speed Internet
- Cable TV Available
Listing and Financial Details
- Legal Lot and Block 6 / 2
Community Details
Overview
- Association fees include full use of facilities, maintenance structure, management fees
- Walsh Subdivision
- Mandatory home owners association
- Community Lake
Amenities
- Clubhouse
Recreation
- Community Pool
- Jogging Path
Ownership History
Purchase Details
Home Financials for this Owner
Home Financials are based on the most recent Mortgage that was taken out on this home.Similar Homes in the area
Home Values in the Area
Average Home Value in this Area
Purchase History
| Date | Type | Sale Price | Title Company |
|---|---|---|---|
| Vendors Lien | -- | Ptc |
Mortgage History
| Date | Status | Loan Amount | Loan Type |
|---|---|---|---|
| Open | $297,645 | New Conventional |
Property History
| Date | Event | Price | Change | Sq Ft Price |
|---|---|---|---|---|
| 06/07/2025 06/07/25 | Pending | -- | -- | -- |
| 05/05/2025 05/05/25 | Price Changed | $399,000 | -5.9% | $197 / Sq Ft |
| 04/11/2025 04/11/25 | For Sale | $424,000 | +37.6% | $210 / Sq Ft |
| 04/27/2020 04/27/20 | Sold | -- | -- | -- |
| 03/08/2020 03/08/20 | Pending | -- | -- | -- |
| 03/06/2020 03/06/20 | Price Changed | $308,035 | +0.3% | $156 / Sq Ft |
| 01/15/2020 01/15/20 | For Sale | $307,125 | -- | $155 / Sq Ft |
Tax History Compared to Growth
Tax History
| Year | Tax Paid | Tax Assessment Tax Assessment Total Assessment is a certain percentage of the fair market value that is determined by local assessors to be the total taxable value of land and additions on the property. | Land | Improvement |
|---|---|---|---|---|
| 2023 | $4,782 | $320,232 | $0 | $0 |
| 2022 | $7,628 | $291,120 | $100,000 | $191,120 |
| 2021 | $8,206 | $291,130 | $100,000 | $191,130 |
| 2020 | $2,345 | $83,100 | $74,000 | $9,100 |
Agents Affiliated with this Home
-
Paige Ewert
P
Seller's Agent in 2025
Paige Ewert
Burt Ladner Real Estate LLC
(972) 358-8901
36 Total Sales
-
Jimmy Rado
J
Seller's Agent in 2020
Jimmy Rado
David M. Weekley
(877) 933-5539
1,878 Total Sales
Map
Source: North Texas Real Estate Information Systems (NTREIS)
MLS Number: 14260254
APN: 30004-002-006-00
- 14300 Walsh Ave
- 2001 Prairie Holly Ln
- 2033 Barbette St
- 2201 Domingo Dr
- 14344 Walsh Ave
- 2117 Longspur Dr
- 2020 Barbette St
- 2141 Longspur Dr
- 1920 Shumard Way
- 1928 Crested Ridge Rd
- 14337 Overlook Park Dr
- 2241 Offerande Dr
- 14341 Overlook Park Dr
- 2232 Offerande Dr
- 14424 Greymoore Cir
- 2228 Sandrellan St
- 14436 Greymoore Cir
- 14437 Greymoore Cir
- 14436 Walsh Ave
- 2300 Tolleson Dr

