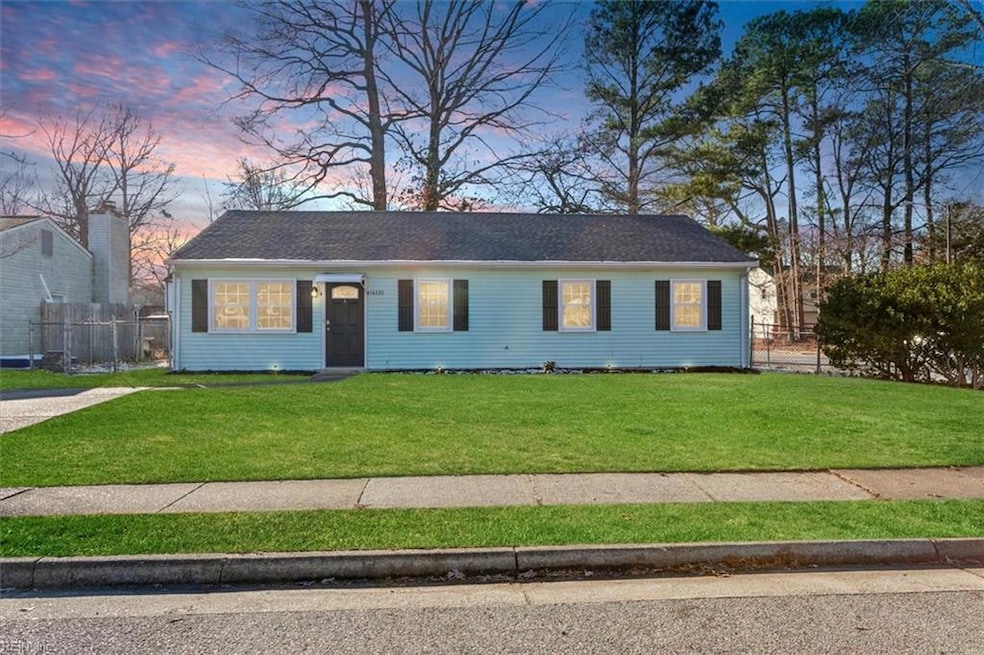
14227 Deloice Crescent Newport News, VA 23602
Denbigh NeighborhoodHighlights
- Attic
- En-Suite Primary Bedroom
- ENERGY STAR Qualified Appliances
- No HOA
- Programmable Thermostat
- Central Air
About This Home
As of February 2025Welcome Home in 2025~~ Time to Move on in! This cozy home located on a corner lot in the Warwick Lawns neighborhood is full of so many wonderful updates. New HVAC Summer 2023, Newer Roof (2019) , Newer Renovated Bathrooms (2019), Updated eat in kitchen (2024) and new light fixtures. New windows 2019, New Water Heater 2019, Freshly painted Dec 2024. This is a must see! Close to shopping and restaurants, Ft Eustis and the interstate. Washer, Dryer and Shed convey as is. Make your goal of home ownership start right here! Time to make memories!
Last Buyer's Agent
Stacey Carroll
Garrett Realty Partners
Home Details
Home Type
- Single Family
Est. Annual Taxes
- $2,863
Year Built
- Built in 1981
Lot Details
- Chain Link Fence
- Property is zoned R4
Home Design
- Slab Foundation
- Asphalt Shingled Roof
- Vinyl Siding
Interior Spaces
- 1,232 Sq Ft Home
- 1-Story Property
- Window Treatments
- Utility Room
- Laminate Flooring
- Scuttle Attic Hole
Kitchen
- Electric Range
- Dishwasher
- ENERGY STAR Qualified Appliances
- Disposal
Bedrooms and Bathrooms
- 4 Bedrooms
- En-Suite Primary Bedroom
- 2 Full Bathrooms
Laundry
- Dryer
- Washer
Parking
- 2 Car Parking Spaces
- Off-Street Parking
Outdoor Features
- Storage Shed
Schools
- Knollwood Meadows Elementary School
- Mary Passage Middle School
- Denbigh High School
Utilities
- Central Air
- Heat Pump System
- Programmable Thermostat
- 220 Volts
- Electric Water Heater
Community Details
- No Home Owners Association
- Denbigh Subdivision
Ownership History
Purchase Details
Home Financials for this Owner
Home Financials are based on the most recent Mortgage that was taken out on this home.Purchase Details
Home Financials for this Owner
Home Financials are based on the most recent Mortgage that was taken out on this home.Purchase Details
Home Financials for this Owner
Home Financials are based on the most recent Mortgage that was taken out on this home.Similar Homes in the area
Home Values in the Area
Average Home Value in this Area
Purchase History
| Date | Type | Sale Price | Title Company |
|---|---|---|---|
| Bargain Sale Deed | $265,000 | Chicago Title | |
| Warranty Deed | $174,000 | Champion Title & Stlmnts Inc | |
| Warranty Deed | $75,000 | -- |
Mortgage History
| Date | Status | Loan Amount | Loan Type |
|---|---|---|---|
| Open | $260,200 | FHA | |
| Previous Owner | $165,300 | New Conventional | |
| Previous Owner | $40,000 | Stand Alone Second | |
| Previous Owner | $71,250 | New Conventional | |
| Previous Owner | $15,000 | Credit Line Revolving |
Property History
| Date | Event | Price | Change | Sq Ft Price |
|---|---|---|---|---|
| 02/18/2025 02/18/25 | Sold | $265,000 | 0.0% | $215 / Sq Ft |
| 01/24/2025 01/24/25 | Pending | -- | -- | -- |
| 01/09/2025 01/09/25 | For Sale | $264,900 | -- | $215 / Sq Ft |
Tax History Compared to Growth
Tax History
| Year | Tax Paid | Tax Assessment Tax Assessment Total Assessment is a certain percentage of the fair market value that is determined by local assessors to be the total taxable value of land and additions on the property. | Land | Improvement |
|---|---|---|---|---|
| 2024 | $2,863 | $242,600 | $59,400 | $183,200 |
| 2023 | $2,887 | $232,200 | $59,400 | $172,800 |
| 2022 | $2,716 | $214,100 | $59,400 | $154,700 |
| 2021 | $2,288 | $187,500 | $49,500 | $138,000 |
| 2020 | $2,238 | $171,400 | $49,500 | $121,900 |
| 2019 | $1,888 | $143,100 | $49,500 | $93,600 |
| 2018 | $1,763 | $133,100 | $49,500 | $83,600 |
| 2017 | $1,763 | $133,100 | $49,500 | $83,600 |
| 2016 | $1,759 | $133,100 | $49,500 | $83,600 |
| 2015 | $1,753 | $133,100 | $49,500 | $83,600 |
| 2014 | $1,526 | $133,100 | $49,500 | $83,600 |
Agents Affiliated with this Home
-
Karen Richa

Seller's Agent in 2025
Karen Richa
CENTURY 21 Nachman Realty
(757) 349-9379
1 in this area
13 Total Sales
-
S
Buyer's Agent in 2025
Stacey Carroll
Garrett Realty Partners
Map
Source: Real Estate Information Network (REIN)
MLS Number: 10565599
APN: 119.00-01-66
- 14305 Penrith Ln
- 154 Ruston Dr
- 7 Crutchfield Dr
- 57 Tillerson Dr
- 25 Tillerson Dr
- 123 Delmar Ln
- 412 Teepee Dr
- 3959 Horse Run Glen Unit 201
- 3956 Horse Run Glen
- 128 John Rolfe Dr
- 114 Jenness Ln
- 3955 Palomino Dr Unit 201
- 114 Tillerson Dr
- 6 Tillerson Dr
- 151 Delmar Ln Unit G
- 151 Jenness Ln
- 3960 Appaloosa Ln Unit 104
- 492 Denbigh Blvd
- 154 Jenness Ln Unit F
- 14307 Old Courthouse Way Unit H
