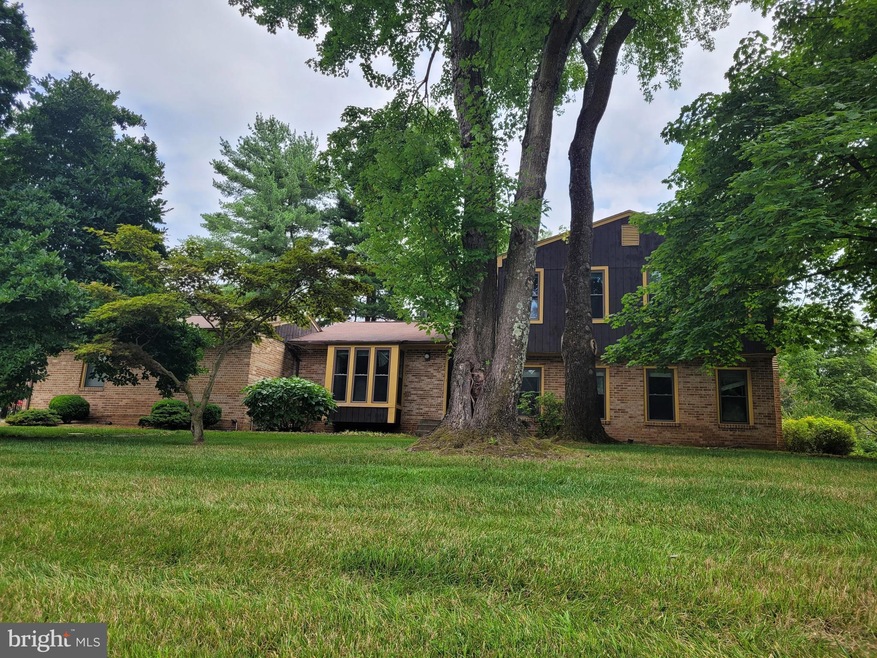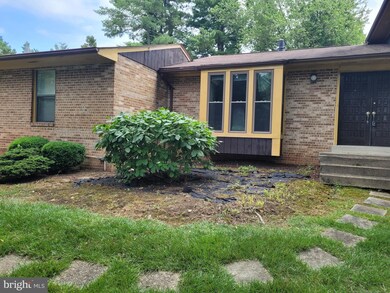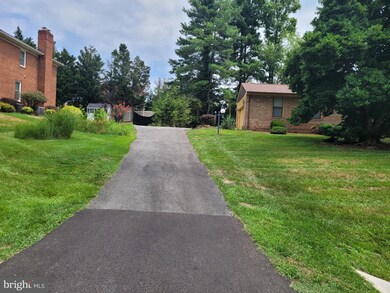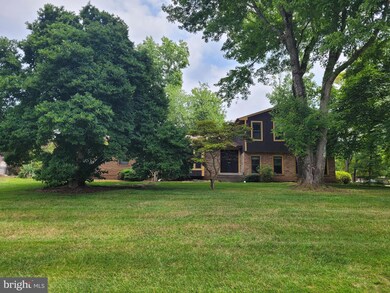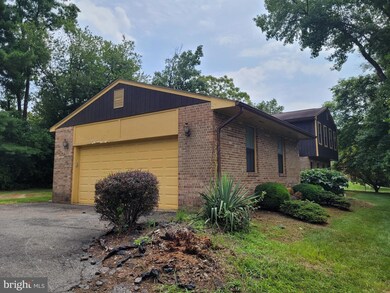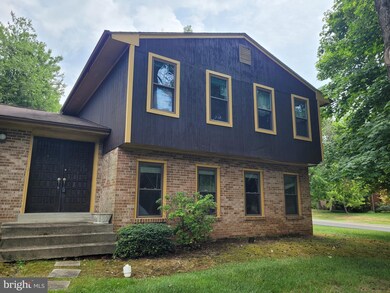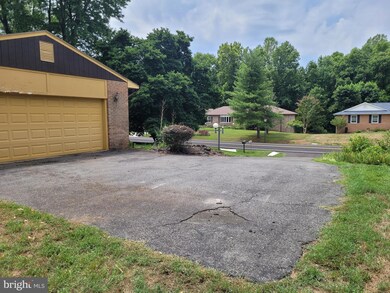
Highlights
- Attic
- Eat-In Kitchen
- Ceiling Fan
- 2 Car Attached Garage
- Central Air
- Walk-Up Access
About This Home
As of August 2024While the home does need some TLC, it presents a fantastic renovation project or an ideal candidate for CASH or FHA 203K financing. Sold AS IS, this property is your canvas to transform into your dream home. POSSIBLE MOLD IN THE BASEMENT. Don't miss the opportunity to add your personal finishing touches to this charming abode.
This spacious 4-bedroom, 3-full-bath home is a hidden gem, just waiting for your creative touch. Nestled on a serene street, this 4-level home features an owner's suite complete with a cozy sitting room, perfect for unwinding after a long day.
With an unfinished basement, an underground lawn sprinkler system, a laundry chute, a rear deck, a NEW sump pump, and a 2-car side garage, there's plenty of space to customize and expand. The home is heated with oil and a heat pump, ensuring comfort through every season.
Home Details
Home Type
- Single Family
Est. Annual Taxes
- $4,402
Year Built
- Built in 1979
Lot Details
- 0.49 Acre Lot
- Property is zoned RR
HOA Fees
- $8 Monthly HOA Fees
Parking
- 2 Car Attached Garage
- Side Facing Garage
- Driveway
Home Design
- Split Level Home
- Fixer Upper
- Brick Exterior Construction
- Slab Foundation
Interior Spaces
- Property has 4 Levels
- Ceiling Fan
- Wood Burning Fireplace
- Carpet
- Alarm System
- Attic
Kitchen
- Eat-In Kitchen
- Electric Oven or Range
- Stove
- <<builtInMicrowave>>
- Dishwasher
- Disposal
Bedrooms and Bathrooms
Laundry
- Laundry on main level
- Dryer
- Washer
- Laundry Chute
Unfinished Basement
- Walk-Up Access
- Sump Pump
Schools
- Kingsford Elementary School
- Ernest Everett Just Middle School
- Charles Herbert Flowers High School
Utilities
- Central Air
- Heating System Uses Oil
- Back Up Oil Heat Pump System
- Electric Water Heater
- Phone Available
Community Details
- Paradise Acres Civic Association
- Paradise Acres Subdivision
Listing and Financial Details
- Tax Lot 10
- Assessor Parcel Number 17131394576
Ownership History
Purchase Details
Home Financials for this Owner
Home Financials are based on the most recent Mortgage that was taken out on this home.Purchase Details
Purchase Details
Similar Homes in Bowie, MD
Home Values in the Area
Average Home Value in this Area
Purchase History
| Date | Type | Sale Price | Title Company |
|---|---|---|---|
| Deed | $450,000 | Counsel Title | |
| Interfamily Deed Transfer | -- | None Available | |
| Deed | $23,600 | -- |
Property History
| Date | Event | Price | Change | Sq Ft Price |
|---|---|---|---|---|
| 07/19/2025 07/19/25 | For Sale | $799,900 | 0.0% | $219 / Sq Ft |
| 07/01/2025 07/01/25 | Price Changed | $4,475 | -0.4% | $1 / Sq Ft |
| 06/13/2025 06/13/25 | Price Changed | $4,495 | -10.0% | $1 / Sq Ft |
| 06/08/2025 06/08/25 | For Rent | $4,995 | 0.0% | -- |
| 08/07/2024 08/07/24 | Sold | $450,000 | -0.2% | $163 / Sq Ft |
| 07/28/2024 07/28/24 | Pending | -- | -- | -- |
| 07/26/2024 07/26/24 | For Sale | $450,999 | -- | $164 / Sq Ft |
Tax History Compared to Growth
Tax History
| Year | Tax Paid | Tax Assessment Tax Assessment Total Assessment is a certain percentage of the fair market value that is determined by local assessors to be the total taxable value of land and additions on the property. | Land | Improvement |
|---|---|---|---|---|
| 2024 | $5,947 | $425,133 | $0 | $0 |
| 2023 | $4,402 | $395,900 | $103,400 | $292,500 |
| 2022 | $5,489 | $385,200 | $0 | $0 |
| 2021 | $5,284 | $374,500 | $0 | $0 |
| 2020 | $5,202 | $363,800 | $81,700 | $282,100 |
| 2019 | $5,111 | $357,300 | $0 | $0 |
| 2018 | $5,213 | $350,800 | $0 | $0 |
| 2017 | $4,904 | $344,300 | $0 | $0 |
| 2016 | -- | $321,200 | $0 | $0 |
| 2015 | $5,760 | $298,100 | $0 | $0 |
| 2014 | $5,760 | $275,000 | $0 | $0 |
Agents Affiliated with this Home
-
Ravender Verma

Seller's Agent in 2025
Ravender Verma
Attorneys Advantage Realty
(240) 988-5465
1 in this area
58 Total Sales
-
Lorie Woodruff

Seller's Agent in 2024
Lorie Woodruff
Samson Properties
(240) 463-7971
1 in this area
26 Total Sales
Map
Source: Bright MLS
MLS Number: MDPG2120748
APN: 13-1394576
- 1412 Albert Dr
- 10918 Spyglass Hill Ct
- 11500 Waesche Dr
- 1116 Kings Tree Dr
- 12002 Cleaver Dr
- 2101 Waterleaf Way
- 921 Saint Michaels Dr
- 1805 Foxwood Cir
- 11003 Old York Rd
- 12000 Hallandale Terrace
- 1716 Pebble Beach Dr
- 1222 Kings Tree Dr
- 903 Lake Front Dr
- 630 Brookedge Ct
- 1310 Kings Valley Dr
- 2200 Enterprise Rd
- 1005 Kings Tree Dr
- 2033 Woodshade Ct
- 936 Millponds Ct
- 10404 Forest Lake Terrace
