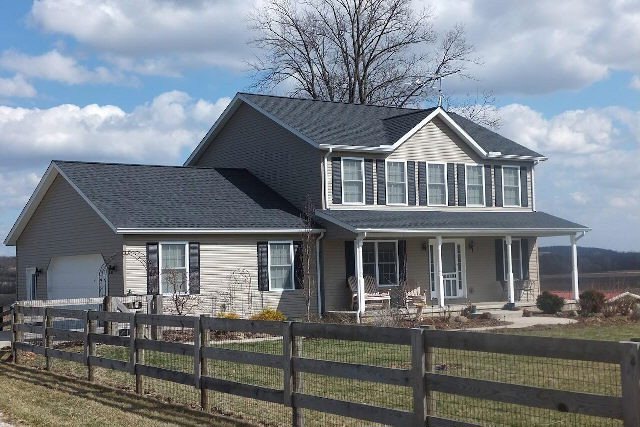1423 County Road 175 Jeromesville, OH 44840
Estimated Value: $368,000 - $429,458
Highlights
- Above Ground Pool
- Fireplace
- Bathtub with Shower
- Deck
- 2 Car Attached Garage
- Home Security System
About This Home
As of June 2014Fabulous view across valley from kitchen & deck; homeowner extensively improved & added quality & extras both inside & out. Must see to appreciate. Pet & child fencing around house, rear pastures fenced for livestock (pool & generator negotiable) Located between Ashland & Wooster with open enrollment possibilities for Northwestern & Hillsdale Schools. (4.7 miles to Northwestern Schools) 12 miles to Wooster. (MLS Document book has extensive list of upgrades & special features) Professionally painted and refinished woodwork throughout. Full bath and finished rec area in walkout basement... steps away from the above ground pool. All blinds stay. Dual heat w/ heat pump
Home Details
Home Type
- Single Family
Est. Annual Taxes
- $1,404
Year Built
- Built in 2010
Lot Details
- 2 Acre Lot
- Lot Dimensions are 160 x 491
- Property fronts a county road
- Fenced
- Lot Has A Rolling Slope
Parking
- 2 Car Attached Garage
- Open Parking
Home Design
- Shingle Roof
- Fiberglass Roof
- Asphalt Roof
- Vinyl Siding
Interior Spaces
- 1,920 Sq Ft Home
- 2-Story Property
- Fireplace
- Carpet
- Home Security System
- Laundry on main level
Kitchen
- Oven
- Range
- Microwave
- Dishwasher
Bedrooms and Bathrooms
- 3 Bedrooms
- Primary bedroom located on second floor
- Bathtub with Shower
- Separate Shower
Partially Finished Basement
- Walk-Out Basement
- Basement Fills Entire Space Under The House
Outdoor Features
- Above Ground Pool
- Deck
- Outdoor Storage
Utilities
- Forced Air Heating and Cooling System
- Heating System Uses Natural Gas
- Heating System Uses Propane
- Heating System Powered By Leased Propane
- Well
- Gas Water Heater
- Water Softener is Owned
- Septic Tank
- Leach Field
- Cable TV Available
Listing and Financial Details
- Exclusions: Valences In Master Bedroom, Seller's Choice To Remove A Few Perennial Starts, Murphy Bed In Basement And A Few Bird Houses. Whole House Generator & Pool Negotiable
- Tax Lot Sec 22 C-1-1,C-1-2 & C-3-
- Assessor Parcel Number K450220001002
Ownership History
Purchase Details
Home Financials for this Owner
Home Financials are based on the most recent Mortgage that was taken out on this home.Purchase Details
Home Financials for this Owner
Home Financials are based on the most recent Mortgage that was taken out on this home.Purchase Details
Home Values in the Area
Average Home Value in this Area
Purchase History
| Date | Buyer | Sale Price | Title Company |
|---|---|---|---|
| West Michael C | $233,000 | Great American Title Agcy | |
| Mahaney Robert L | $196,000 | Attorney Only | |
| Tanner Kim David | $186,000 | -- |
Mortgage History
| Date | Status | Borrower | Loan Amount |
|---|---|---|---|
| Open | West Michael C | $221,350 | |
| Closed | Mahaney Robert L | $192,449 |
Property History
| Date | Event | Price | List to Sale | Price per Sq Ft |
|---|---|---|---|---|
| 06/25/2014 06/25/14 | Sold | $196,000 | -6.2% | $102 / Sq Ft |
| 05/05/2014 05/05/14 | Pending | -- | -- | -- |
| 04/08/2014 04/08/14 | For Sale | $209,000 | -- | $109 / Sq Ft |
Tax History Compared to Growth
Tax History
| Year | Tax Paid | Tax Assessment Tax Assessment Total Assessment is a certain percentage of the fair market value that is determined by local assessors to be the total taxable value of land and additions on the property. | Land | Improvement |
|---|---|---|---|---|
| 2024 | $3,636 | $99,460 | $14,570 | $84,890 |
| 2023 | $3,636 | $99,460 | $14,570 | $84,890 |
| 2022 | $3,234 | $68,590 | $10,050 | $58,540 |
| 2021 | $3,246 | $68,590 | $10,050 | $58,540 |
| 2020 | $3,086 | $68,590 | $10,050 | $58,540 |
| 2019 | $2,614 | $54,040 | $8,760 | $45,280 |
| 2018 | $2,569 | $54,040 | $8,760 | $45,280 |
| 2017 | $2,501 | $54,040 | $8,760 | $45,280 |
| 2016 | $2,501 | $50,500 | $8,180 | $42,320 |
| 2015 | $2,480 | $50,500 | $8,180 | $42,320 |
| 2013 | $2,862 | $55,320 | $8,080 | $47,240 |
Map
Source: Ashland Board of REALTORS®
MLS Number: 216561
APN: K45-022-0-0010-02
- 156 U S 250
- 203 County Road 1302
- 144 Township Road 1650
- 2289 N Reedsburg Rd
- 10212 Lattasburg Rd
- 1137 County Road 175
- 164 State Route 302
- 1346 Ohio 89
- 1346 State Route 89
- 8743 Ashland Rd
- 10610 W Old Lincoln Way Unit 6201 Newkirk Rd.
- 486 Township Road 1275
- 14 E South St
- 999 Township Road 133
- 0 Township Road 1275
- 6929 Bates Rd
- 568 County Road 175
- 686 County Road 1302
- 0 Angling Rd
- 1429 County Road 175
- 1419 County Road 175
- 1418 County Road 175
- 1436 County Road 175
- 1406 County Road 175
- 1398 County Road 175
- 1396 County Road 175
- 155 Township Road 1402
- 159 Township Road 1402
- 127 State Route 250
- 127 U S 250
- 117 Us Highway 250
- 119 State Route 250
- 131 U S 250
- 169 Township Road 1402 Unit 1402
- 169 Township Road 1402
- 131 Us Rte 250 E
- 176 Township Road 1402
- 160 Township Road 1402
- 119 U S 250
