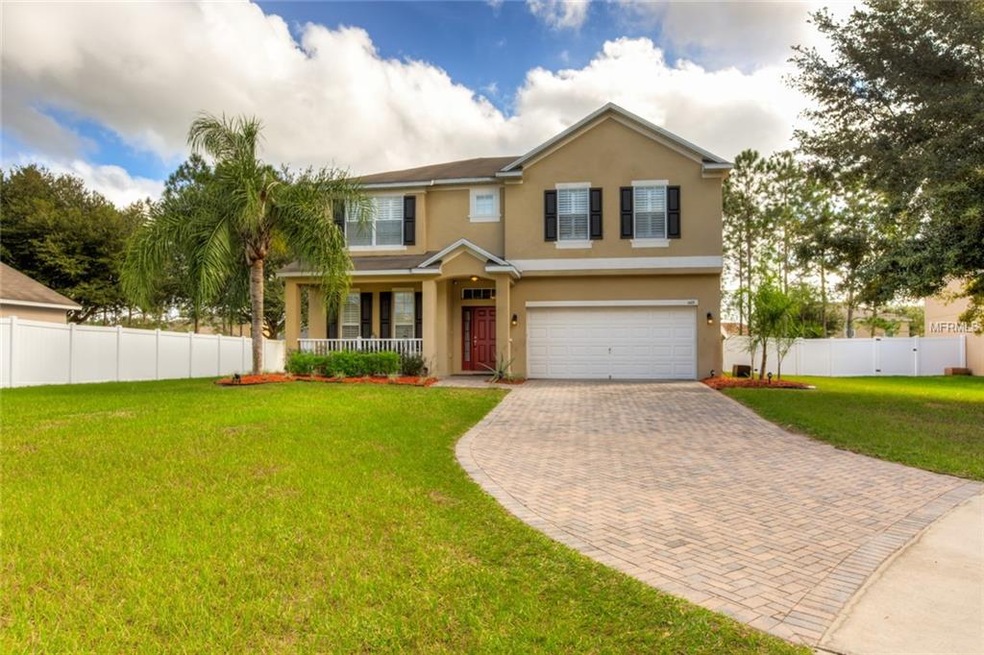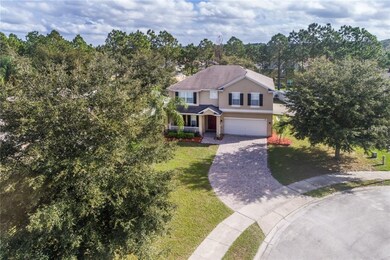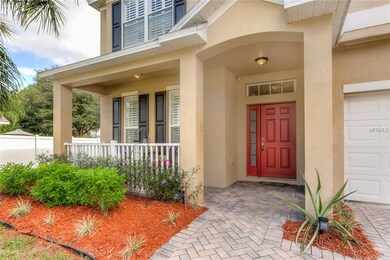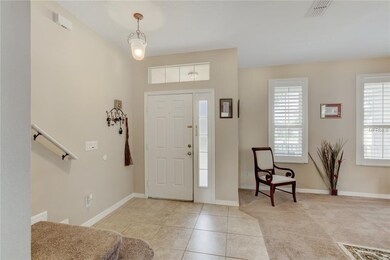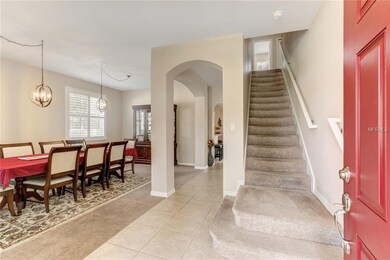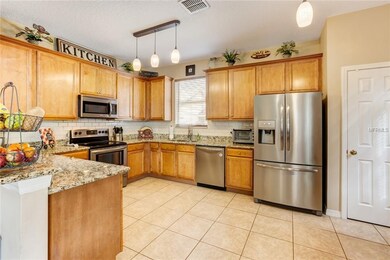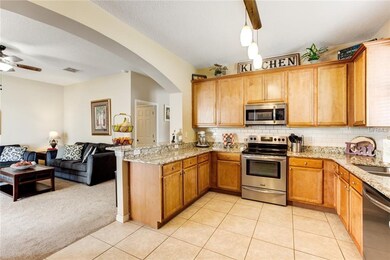
1423 Osprey Hunt Ln Eustis, FL 32736
Highlights
- Gated Community
- Outdoor Kitchen
- Porch
- Deck
- Family Room Off Kitchen
- 2 Car Attached Garage
About This Home
As of April 2024BEAUTIFULLY UPDATED FAMILY HOME READY FOR YOU!!! Plenty of space inside this home with two living areas, a formal dining or den area, and a NEWLY REMODELED kitchen complete with NEW granite countertops that is perfect for cooking and serving those holiday meals! Your guests can enjoy a private downstairs bedroom and full bath, while the upstairs offers three additional bedrooms, a huge game room with a big storage closet, and a wonderful master suite! The master suite features a tray ceiling, two closets, and spa-like bath with garden tub, two sinks, and separate shower. You will find plenty of outdoor space too, with a BRAND NEW OUTDOOR KITCHEN, an oversized cul-de-sac lot, long paver stone driveway for added curb appeal, and plenty of back yard for family events or a refreshing swimming pool! The location is convenient to Eustis schools, Mount Dora dining and lakefront fun, and a quick trip to the Sanford Mall!
Last Agent to Sell the Property
MORRIS REALTY AND INVESTMENTS License #3106245 Listed on: 11/14/2018
Last Buyer's Agent
Allen Baer
BEAR TEAM REAL ESTATE License #3271142
Home Details
Home Type
- Single Family
Est. Annual Taxes
- $2,820
Year Built
- Built in 2006
Lot Details
- 0.29 Acre Lot
- Fenced
- Irrigation
- Property is zoned RR
HOA Fees
- $88 Monthly HOA Fees
Parking
- 2 Car Attached Garage
- Garage Door Opener
- Open Parking
Home Design
- Bi-Level Home
- Slab Foundation
- Shingle Roof
- Block Exterior
- Stucco
Interior Spaces
- 2,780 Sq Ft Home
- Blinds
- Family Room Off Kitchen
- Combination Dining and Living Room
- Inside Utility
Kitchen
- Eat-In Kitchen
- Range<<rangeHoodToken>>
- <<microwave>>
- Dishwasher
- Solid Wood Cabinet
- Disposal
Flooring
- Carpet
- Ceramic Tile
Bedrooms and Bathrooms
- 5 Bedrooms
- 3 Full Bathrooms
Outdoor Features
- Deck
- Patio
- Outdoor Kitchen
- Outdoor Grill
- Porch
Utilities
- Central Heating and Cooling System
- Electric Water Heater
- Cable TV Available
Listing and Financial Details
- Down Payment Assistance Available
- Homestead Exemption
- Visit Down Payment Resource Website
- Tax Lot 27
- Assessor Parcel Number 06-19-27-025000002700
Community Details
Overview
- Eustis Spring Ridge Estates Subdivision
- The community has rules related to deed restrictions
Security
- Gated Community
Ownership History
Purchase Details
Home Financials for this Owner
Home Financials are based on the most recent Mortgage that was taken out on this home.Purchase Details
Home Financials for this Owner
Home Financials are based on the most recent Mortgage that was taken out on this home.Purchase Details
Home Financials for this Owner
Home Financials are based on the most recent Mortgage that was taken out on this home.Purchase Details
Home Financials for this Owner
Home Financials are based on the most recent Mortgage that was taken out on this home.Purchase Details
Home Financials for this Owner
Home Financials are based on the most recent Mortgage that was taken out on this home.Similar Homes in the area
Home Values in the Area
Average Home Value in this Area
Purchase History
| Date | Type | Sale Price | Title Company |
|---|---|---|---|
| Warranty Deed | $419,000 | Conway Title | |
| Warranty Deed | $285,000 | Brokers Title Of Leesburg | |
| Warranty Deed | $225,000 | First International Title In | |
| Warranty Deed | $211,100 | Tri County Title Grp Of Fl | |
| Warranty Deed | $310,100 | Fidelity Natl Title Ins Co |
Mortgage History
| Date | Status | Loan Amount | Loan Type |
|---|---|---|---|
| Open | $428,008 | VA | |
| Previous Owner | $231,990 | FHA | |
| Previous Owner | $220,924 | FHA | |
| Previous Owner | $187,410 | FHA | |
| Previous Owner | $207,785 | FHA | |
| Previous Owner | $247,000 | Purchase Money Mortgage |
Property History
| Date | Event | Price | Change | Sq Ft Price |
|---|---|---|---|---|
| 04/09/2024 04/09/24 | Sold | $419,000 | -0.2% | $151 / Sq Ft |
| 03/05/2024 03/05/24 | Pending | -- | -- | -- |
| 02/05/2024 02/05/24 | For Sale | $419,900 | +0.2% | $151 / Sq Ft |
| 11/10/2023 11/10/23 | Off Market | $419,000 | -- | -- |
| 11/10/2023 11/10/23 | Pending | -- | -- | -- |
| 10/23/2023 10/23/23 | Price Changed | $419,900 | -4.5% | $151 / Sq Ft |
| 07/26/2023 07/26/23 | Price Changed | $439,900 | -2.2% | $158 / Sq Ft |
| 06/19/2023 06/19/23 | Price Changed | $450,000 | -2.8% | $162 / Sq Ft |
| 06/07/2023 06/07/23 | Price Changed | $463,000 | -3.3% | $167 / Sq Ft |
| 05/09/2023 05/09/23 | Price Changed | $479,000 | -1.0% | $172 / Sq Ft |
| 03/08/2023 03/08/23 | Price Changed | $484,000 | -3.2% | $174 / Sq Ft |
| 02/14/2023 02/14/23 | For Sale | $499,900 | +75.4% | $180 / Sq Ft |
| 02/15/2019 02/15/19 | Sold | $285,000 | -5.0% | $103 / Sq Ft |
| 01/23/2019 01/23/19 | Pending | -- | -- | -- |
| 11/14/2018 11/14/18 | For Sale | $299,900 | -- | $108 / Sq Ft |
Tax History Compared to Growth
Tax History
| Year | Tax Paid | Tax Assessment Tax Assessment Total Assessment is a certain percentage of the fair market value that is determined by local assessors to be the total taxable value of land and additions on the property. | Land | Improvement |
|---|---|---|---|---|
| 2025 | $6,455 | $374,679 | $100,800 | $273,879 |
| 2024 | $6,455 | $374,679 | $100,800 | $273,879 |
| 2023 | $6,455 | $365,669 | $100,800 | $264,869 |
| 2022 | $5,846 | $309,669 | $44,800 | $264,869 |
| 2021 | $5,096 | $250,769 | $0 | $0 |
| 2020 | $5,353 | $250,769 | $0 | $0 |
| 2019 | $3,061 | $183,407 | $0 | $0 |
| 2018 | $2,937 | $179,988 | $0 | $0 |
| 2017 | $4,582 | $231,763 | $0 | $0 |
| 2016 | $4,166 | $202,074 | $0 | $0 |
| 2015 | $3,783 | $169,917 | $0 | $0 |
| 2014 | $3,701 | $166,826 | $0 | $0 |
Agents Affiliated with this Home
-
Bethanne Baer

Seller's Agent in 2024
Bethanne Baer
BEAR TEAM REAL ESTATE
(407) 375-3321
2 in this area
292 Total Sales
-
Vanessa Scotland, PA

Buyer's Agent in 2024
Vanessa Scotland, PA
SERHANT
(407) 217-4580
1 in this area
178 Total Sales
-
Scott Strem

Seller's Agent in 2019
Scott Strem
MORRIS REALTY AND INVESTMENTS
(352) 978-3428
3 in this area
45 Total Sales
-
A
Buyer's Agent in 2019
Allen Baer
BEAR TEAM REAL ESTATE
Map
Source: Stellar MLS
MLS Number: G5008746
APN: 06-19-27-0250-000-02700
- 1405 Osprey Ridge Dr
- 1465 Osprey Ridge Dr
- 3447 Cypress Grove Dr
- 3234 Cypress Grove Dr
- 1002 Farmstead St
- 1000 Farmstead St
- 3360 Creek Run Ln
- 3463 Creek Run Ln
- 3556 Creek Run Ln
- 2821 Bates Ave
- 2326 Getford Rd
- 0 Grant Ave
- 2219 Grant Ave
- 2603 Summerglen Ln
- 324 Sunny Field Ct
- 2260 Suanee Ave
- 2204 Suanee Ave
- 2213 Bates Ave
- 2207 Virginia Ave
- 205 Cricket Hollow Ln
