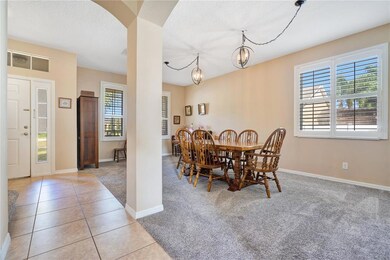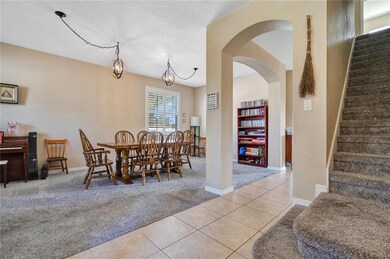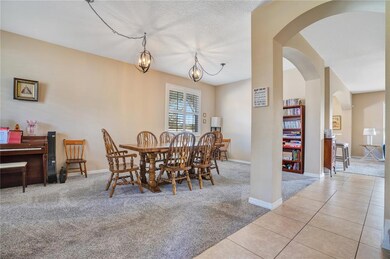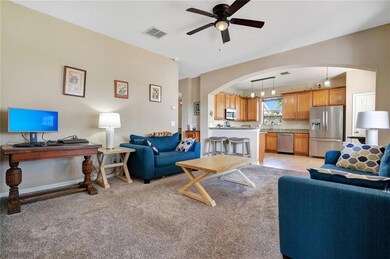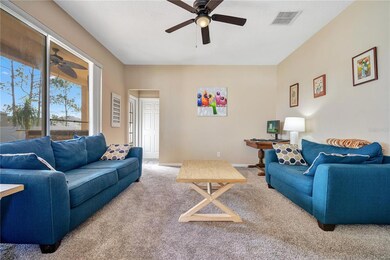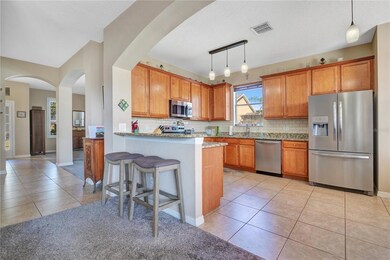
1423 Osprey Hunt Ln Eustis, FL 32736
Highlights
- Gated Community
- Private Lot
- Outdoor Kitchen
- Deck
- Traditional Architecture
- Loft
About This Home
As of April 2024Located in the gated subdivision of Spring Ridge Estates, this 5-bedroom, 3-bathroom home is situated on a quiet cul-de-sac and is ready for you to move right on in! Driving up to the home, you’re greeted by a long pavered driveway and an adorable front porch where you can enjoy your morning cup of coffee. Stepping through the front door, you enter into a spacious tiled foyer with a formal dining room/living room space to your immediate left. Making your way through, you find a light-filled kitchen with stainless-steel appliances and granite countertops. There’s plenty of space for a small kitchen table, making casual meals quick and easy. A breakfast bar overlooks a second living space with sliding glass doors that allow access to the huge backyard. Speaking of the backyard, there’s a large deck with covered patio and an outdoor kitchen, perfect for entertaining friends and family. The fully-fenced yard offers plenty of privacy while the backyard itself is a blank slate where the possibilities are endless! A door from the back porch allows access to a secondary 3-piece bathroom and bedroom, ideal for guests. A full laundry room with access to the garage is also on the first floor. Heading up to the second floor, you will find 3 additional secondary bedrooms, all of which are spacious enough for guests, kiddos or as a home office or hobby room. The main bedroom is also on the second floor and features tray ceilings and a beautiful window seat. The layout can accommodate a King-sized bedroom set with enough area still leftover for a sitting area. The room has two walk-in closets on the way to generous en suite, while the en suite itself features split vanities, a garden tub and a stand-up shower. A separate water closet makes it easy for everyone to get ready in the morning and a window above the tub brings in loads of natural light. Also found on the second floor is an enormous loft space that could easily be utilized as a game or theater room, playroom or home gym—whatever fits your needs! Located less than 15 minutes from Downtown Mt. Dora and convenient to area lakes and conservation area. This home is zoned for Eustis Elementary, Middle and High School. Don’t miss out on the opportunity to make this great home your very own—schedule a showing today!
Last Agent to Sell the Property
BEAR TEAM REAL ESTATE Brokerage Phone: 407-228-1112 License #553431 Listed on: 02/14/2023
Home Details
Home Type
- Single Family
Est. Annual Taxes
- $5,846
Year Built
- Built in 2006
Lot Details
- 0.29 Acre Lot
- Lot Dimensions are 185x65
- Cul-De-Sac
- West Facing Home
- Vinyl Fence
- Mature Landscaping
- Native Plants
- Private Lot
- Level Lot
- Irrigation
- Landscaped with Trees
- Property is zoned RR
HOA Fees
- $77 Monthly HOA Fees
Parking
- 2 Car Attached Garage
- Oversized Parking
- Driveway
Home Design
- Traditional Architecture
- Brick Exterior Construction
- Slab Foundation
- Shingle Roof
- Stucco
Interior Spaces
- 2,780 Sq Ft Home
- 2-Story Property
- Chair Railings
- Tray Ceiling
- High Ceiling
- Ceiling Fan
- Shutters
- Blinds
- Sliding Doors
- Family Room
- Combination Dining and Living Room
- Loft
- Bonus Room
- Inside Utility
- Fire and Smoke Detector
Kitchen
- Eat-In Kitchen
- Range<<rangeHoodToken>>
- <<microwave>>
- Dishwasher
- Stone Countertops
- Disposal
Flooring
- Carpet
- Tile
Bedrooms and Bathrooms
- 5 Bedrooms
- Primary Bedroom Upstairs
- 3 Full Bathrooms
Laundry
- Laundry Room
- Dryer
- Washer
Outdoor Features
- Deck
- Covered patio or porch
- Outdoor Kitchen
- Exterior Lighting
Schools
- Eustis Elementary School
- Eustis Middle School
- Eustis High School
Utilities
- Central Heating and Cooling System
- Thermostat
- Underground Utilities
- High Speed Internet
- Phone Available
- Cable TV Available
Listing and Financial Details
- Visit Down Payment Resource Website
- Tax Lot 27
- Assessor Parcel Number 06-19-27-0250-000-02700
Community Details
Overview
- Association fees include private road
- Michelle Pogue Association, Phone Number (352) 343-5706
- Built by K HOVNANIAN CAMBRIDGE HOMES
- Spring Ridge Estates Subdivision
- The community has rules related to deed restrictions, no truck, recreational vehicles, or motorcycle parking
Security
- Gated Community
Ownership History
Purchase Details
Home Financials for this Owner
Home Financials are based on the most recent Mortgage that was taken out on this home.Purchase Details
Home Financials for this Owner
Home Financials are based on the most recent Mortgage that was taken out on this home.Purchase Details
Home Financials for this Owner
Home Financials are based on the most recent Mortgage that was taken out on this home.Purchase Details
Home Financials for this Owner
Home Financials are based on the most recent Mortgage that was taken out on this home.Purchase Details
Home Financials for this Owner
Home Financials are based on the most recent Mortgage that was taken out on this home.Similar Homes in the area
Home Values in the Area
Average Home Value in this Area
Purchase History
| Date | Type | Sale Price | Title Company |
|---|---|---|---|
| Warranty Deed | $419,000 | Conway Title | |
| Warranty Deed | $285,000 | Brokers Title Of Leesburg | |
| Warranty Deed | $225,000 | First International Title In | |
| Warranty Deed | $211,100 | Tri County Title Grp Of Fl | |
| Warranty Deed | $310,100 | Fidelity Natl Title Ins Co |
Mortgage History
| Date | Status | Loan Amount | Loan Type |
|---|---|---|---|
| Open | $428,008 | VA | |
| Previous Owner | $231,990 | FHA | |
| Previous Owner | $220,924 | FHA | |
| Previous Owner | $187,410 | FHA | |
| Previous Owner | $207,785 | FHA | |
| Previous Owner | $247,000 | Purchase Money Mortgage |
Property History
| Date | Event | Price | Change | Sq Ft Price |
|---|---|---|---|---|
| 04/09/2024 04/09/24 | Sold | $419,000 | -0.2% | $151 / Sq Ft |
| 03/05/2024 03/05/24 | Pending | -- | -- | -- |
| 02/05/2024 02/05/24 | For Sale | $419,900 | +0.2% | $151 / Sq Ft |
| 11/10/2023 11/10/23 | Off Market | $419,000 | -- | -- |
| 11/10/2023 11/10/23 | Pending | -- | -- | -- |
| 10/23/2023 10/23/23 | Price Changed | $419,900 | -4.5% | $151 / Sq Ft |
| 07/26/2023 07/26/23 | Price Changed | $439,900 | -2.2% | $158 / Sq Ft |
| 06/19/2023 06/19/23 | Price Changed | $450,000 | -2.8% | $162 / Sq Ft |
| 06/07/2023 06/07/23 | Price Changed | $463,000 | -3.3% | $167 / Sq Ft |
| 05/09/2023 05/09/23 | Price Changed | $479,000 | -1.0% | $172 / Sq Ft |
| 03/08/2023 03/08/23 | Price Changed | $484,000 | -3.2% | $174 / Sq Ft |
| 02/14/2023 02/14/23 | For Sale | $499,900 | +75.4% | $180 / Sq Ft |
| 02/15/2019 02/15/19 | Sold | $285,000 | -5.0% | $103 / Sq Ft |
| 01/23/2019 01/23/19 | Pending | -- | -- | -- |
| 11/14/2018 11/14/18 | For Sale | $299,900 | -- | $108 / Sq Ft |
Tax History Compared to Growth
Tax History
| Year | Tax Paid | Tax Assessment Tax Assessment Total Assessment is a certain percentage of the fair market value that is determined by local assessors to be the total taxable value of land and additions on the property. | Land | Improvement |
|---|---|---|---|---|
| 2025 | $6,455 | $374,679 | $100,800 | $273,879 |
| 2024 | $6,455 | $374,679 | $100,800 | $273,879 |
| 2023 | $6,455 | $365,669 | $100,800 | $264,869 |
| 2022 | $5,846 | $309,669 | $44,800 | $264,869 |
| 2021 | $5,096 | $250,769 | $0 | $0 |
| 2020 | $5,353 | $250,769 | $0 | $0 |
| 2019 | $3,061 | $183,407 | $0 | $0 |
| 2018 | $2,937 | $179,988 | $0 | $0 |
| 2017 | $4,582 | $231,763 | $0 | $0 |
| 2016 | $4,166 | $202,074 | $0 | $0 |
| 2015 | $3,783 | $169,917 | $0 | $0 |
| 2014 | $3,701 | $166,826 | $0 | $0 |
Agents Affiliated with this Home
-
Bethanne Baer

Seller's Agent in 2024
Bethanne Baer
BEAR TEAM REAL ESTATE
(407) 375-3321
2 in this area
292 Total Sales
-
Vanessa Scotland, PA

Buyer's Agent in 2024
Vanessa Scotland, PA
SERHANT
(407) 217-4580
1 in this area
178 Total Sales
-
Scott Strem

Seller's Agent in 2019
Scott Strem
MORRIS REALTY AND INVESTMENTS
(352) 978-3428
3 in this area
45 Total Sales
-
A
Buyer's Agent in 2019
Allen Baer
BEAR TEAM REAL ESTATE
Map
Source: Stellar MLS
MLS Number: O6089260
APN: 06-19-27-0250-000-02700
- 1405 Osprey Ridge Dr
- 1465 Osprey Ridge Dr
- 3447 Cypress Grove Dr
- 3234 Cypress Grove Dr
- 1002 Farmstead St
- 1000 Farmstead St
- 3360 Creek Run Ln
- 3463 Creek Run Ln
- 3556 Creek Run Ln
- 2821 Bates Ave
- 2326 Getford Rd
- 0 Grant Ave
- 2219 Grant Ave
- 2603 Summerglen Ln
- 324 Sunny Field Ct
- 2260 Suanee Ave
- 2204 Suanee Ave
- 2213 Bates Ave
- 2207 Virginia Ave
- 205 Cricket Hollow Ln

