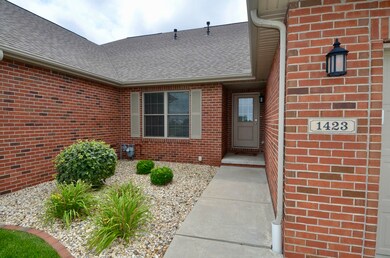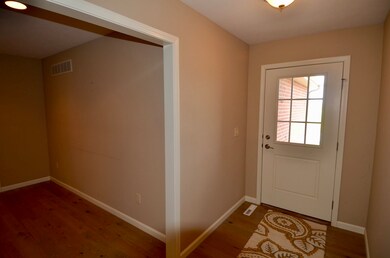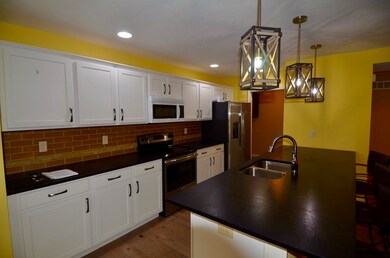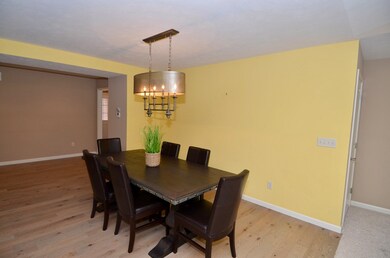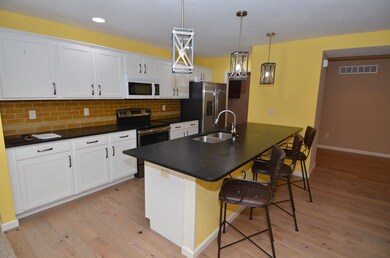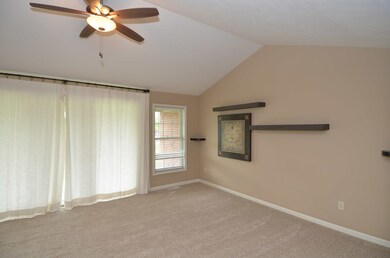
1423 Pine Forest Dr Normal, IL 61761
Highlights
- Spa
- Deck
- Granite Countertops
- Prairieland Elementary School Rated A-
- Vaulted Ceiling
- 4-minute walk to Carden Park
About This Home
As of June 2025Great location! This property is in very good condition. Monthly fees are $185.00 per month. Brand new carpeting through out the home except for the tile areas, and the Kitchen/Dining room. Those rooms have the very popular Luxury Vinyl Plank.
Last Agent to Sell the Property
Don Sutton
RE/MAX Choice License #475094820 Listed on: 07/29/2022
Townhouse Details
Home Type
- Townhome
Est. Annual Taxes
- $7,592
Year Built
- Built in 2015
Lot Details
- Lot Dimensions are 38x78
- Zero Lot Line
Parking
- 2 Car Attached Garage
- Garage Door Opener
- Driveway
- Parking Space is Owned
Home Design
- Half Duplex
- Asphalt Roof
- Concrete Perimeter Foundation
Interior Spaces
- 1,604 Sq Ft Home
- 1-Story Property
- Vaulted Ceiling
- Gas Log Fireplace
- Double Pane Windows
- Blinds
- Window Screens
- Family Room with Fireplace
- Dining Room
- Open Floorplan
- Storage
- Unfinished Basement
- Basement Fills Entire Space Under The House
Kitchen
- Range<<rangeHoodToken>>
- <<microwave>>
- Dishwasher
- Granite Countertops
Flooring
- Partially Carpeted
- Laminate
Bedrooms and Bathrooms
- 2 Bedrooms
- 2 Potential Bedrooms
- Bathroom on Main Level
- 2 Full Bathrooms
- Separate Shower
Laundry
- Laundry Room
- Laundry on main level
- Washer and Dryer Hookup
Accessible Home Design
- Handicap Shower
Outdoor Features
- Spa
- Deck
Schools
- Prairieland Elementary School
- Parkside Jr High Middle School
- Normal Community West High Schoo
Utilities
- Central Air
- Heating System Uses Natural Gas
- 150 Amp Service
Community Details
Overview
- 2 Units
- Evergreen Village Subdivision
Amenities
- Laundry Facilities
Pet Policy
- Pets up to 30 lbs
- Dogs and Cats Allowed
Ownership History
Purchase Details
Home Financials for this Owner
Home Financials are based on the most recent Mortgage that was taken out on this home.Purchase Details
Home Financials for this Owner
Home Financials are based on the most recent Mortgage that was taken out on this home.Purchase Details
Similar Homes in Normal, IL
Home Values in the Area
Average Home Value in this Area
Purchase History
| Date | Type | Sale Price | Title Company |
|---|---|---|---|
| Warranty Deed | $340,000 | Alliance Land Title | |
| Warranty Deed | $320,000 | -- | |
| Warranty Deed | -- | -- |
Mortgage History
| Date | Status | Loan Amount | Loan Type |
|---|---|---|---|
| Previous Owner | $94,550 | New Conventional |
Property History
| Date | Event | Price | Change | Sq Ft Price |
|---|---|---|---|---|
| 06/11/2025 06/11/25 | Sold | $350,000 | -2.8% | $109 / Sq Ft |
| 05/13/2025 05/13/25 | Pending | -- | -- | -- |
| 04/27/2025 04/27/25 | For Sale | $359,900 | +5.9% | $112 / Sq Ft |
| 03/21/2025 03/21/25 | Sold | $340,000 | -2.0% | $106 / Sq Ft |
| 02/21/2025 02/21/25 | Pending | -- | -- | -- |
| 02/14/2025 02/14/25 | Price Changed | $347,000 | -0.7% | $108 / Sq Ft |
| 01/30/2025 01/30/25 | For Sale | $349,500 | +9.2% | $109 / Sq Ft |
| 10/13/2022 10/13/22 | Sold | $320,000 | -1.5% | $200 / Sq Ft |
| 09/02/2022 09/02/22 | Pending | -- | -- | -- |
| 08/23/2022 08/23/22 | Price Changed | $325,000 | -4.4% | $203 / Sq Ft |
| 08/06/2022 08/06/22 | Price Changed | $339,900 | -2.9% | $212 / Sq Ft |
| 07/29/2022 07/29/22 | For Sale | $349,900 | -- | $218 / Sq Ft |
Tax History Compared to Growth
Tax History
| Year | Tax Paid | Tax Assessment Tax Assessment Total Assessment is a certain percentage of the fair market value that is determined by local assessors to be the total taxable value of land and additions on the property. | Land | Improvement |
|---|---|---|---|---|
| 2024 | $7,892 | $116,026 | $13,670 | $102,356 |
| 2022 | $7,892 | $93,858 | $11,058 | $82,800 |
| 2021 | $7,592 | $88,554 | $10,433 | $78,121 |
| 2020 | $7,544 | $87,634 | $10,325 | $77,309 |
| 2019 | $7,286 | $87,164 | $10,270 | $76,894 |
| 2018 | $7,200 | $86,241 | $10,161 | $76,080 |
| 2017 | $6,943 | $86,241 | $10,161 | $76,080 |
| 2016 | $6,868 | $86,241 | $10,161 | $76,080 |
| 2015 | $2,937 | $34,442 | $9,923 | $24,519 |
| 2014 | $836 | $9,923 | $9,923 | $0 |
| 2013 | -- | $9,923 | $9,923 | $0 |
Agents Affiliated with this Home
-
Daniel Carcasson

Seller's Agent in 2025
Daniel Carcasson
RE/MAX
(309) 310-5949
268 Total Sales
-
Kendra Keck

Seller's Agent in 2025
Kendra Keck
BHHS Central Illinois, REALTORS
(309) 824-0064
157 Total Sales
-
Emily Almeida

Buyer's Agent in 2025
Emily Almeida
RE/MAX
(309) 826-0672
61 Total Sales
-
D
Seller's Agent in 2022
Don Sutton
RE/MAX
-
Kami Anderson

Buyer's Agent in 2022
Kami Anderson
RE/MAX
(309) 275-6568
60 Total Sales
-
John Armstrong

Buyer Co-Listing Agent in 2022
John Armstrong
RE/MAX
(309) 275-9333
243 Total Sales
Map
Source: Midwest Real Estate Data (MRED)
MLS Number: 11478585
APN: 14-15-477-007
- 1753 Lockspur Way
- 1603 Duncannon Dr
- 1610 Belclare Rd
- 1766 Hicksii Rd
- 1601 Duncannon Dr
- 1814 Loblolly Dr
- 1515 Belclare Rd
- 1706 Fraser Dr
- 1608 Surrey St
- 1101 Sterling Glen Cc Ct
- 1704 Sunrise Point
- 1726 Sage Dr
- 516 Wild Turkey Ln
- 511 Bobwhite Way
- 503 Wild Turkey Ln
- 1506 Tamarack Unit B
- 1316 Ogelthorpe Ave
- 410 Wildberry Dr
- 416 Bobwhite Way
- 1603 Bensington Ct

