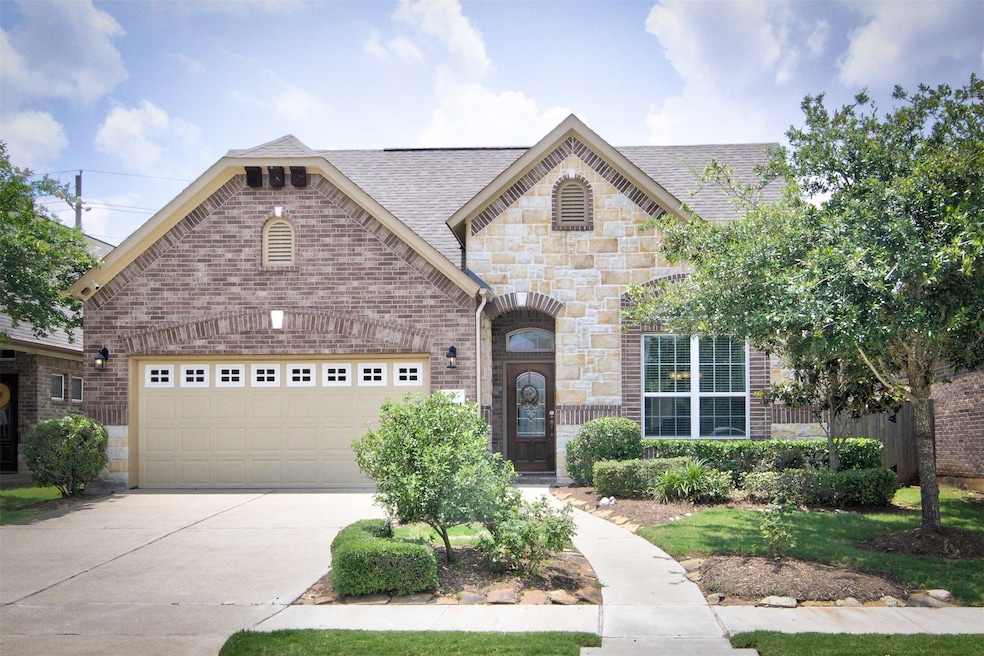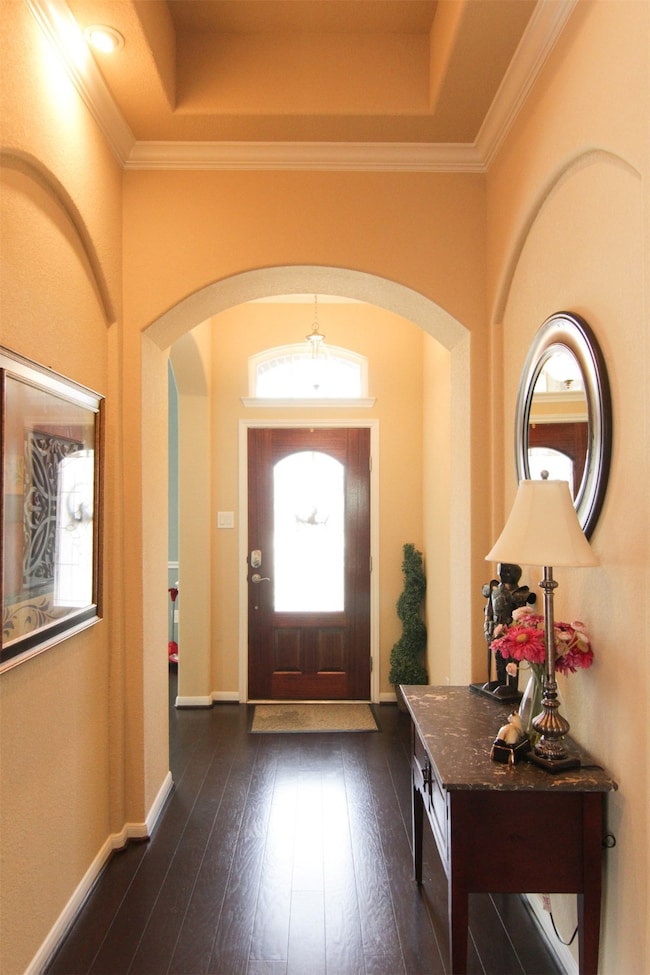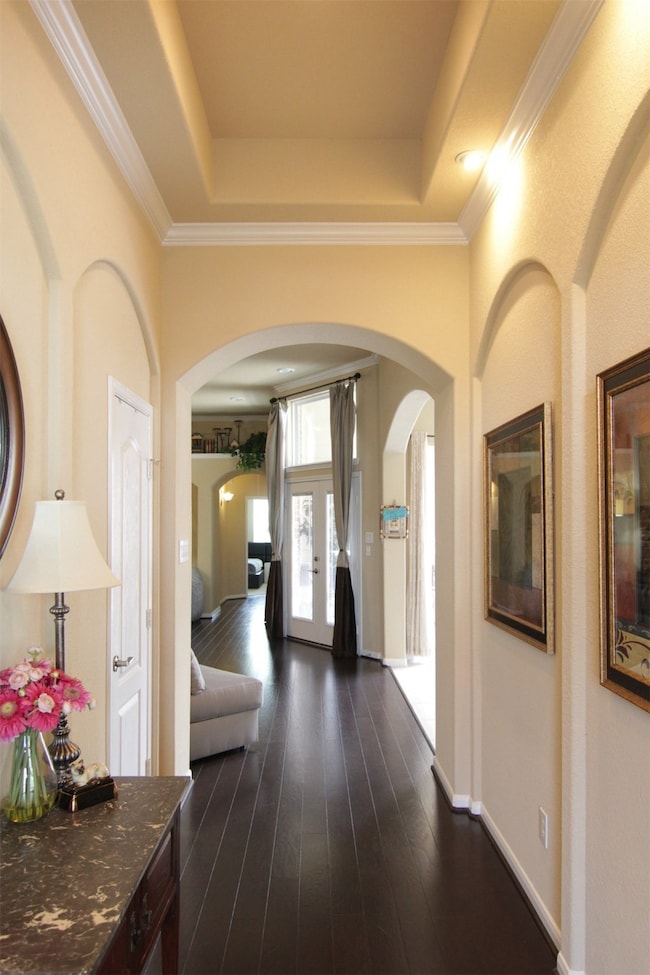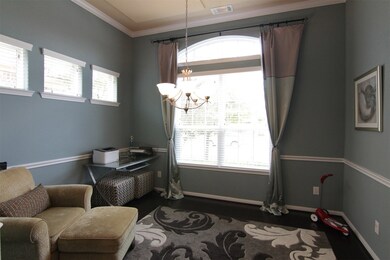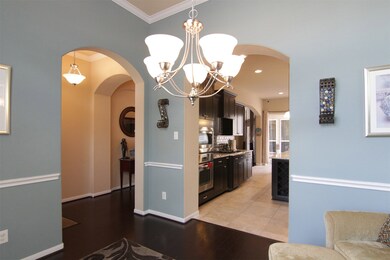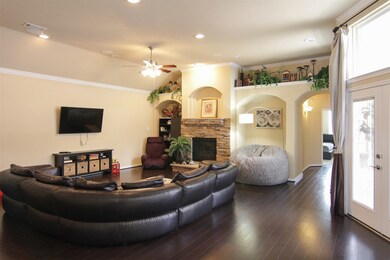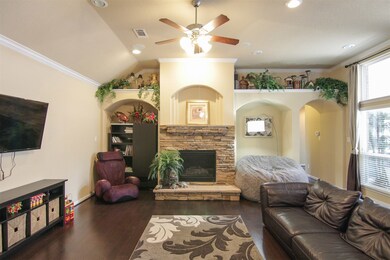1423 Ralston Branch Way Sugar Land, TX 77479
Telfair NeighborhoodHighlights
- Fitness Center
- Tennis Courts
- Clubhouse
- Cornerstone Elementary School Rated A
- Views to the North
- Deck
About This Home
Beautiful, UPGRADED, well-kept patio home in highly sought-after Telfair MASTER-PLANNED community with gorgeous lakes flanked by walking trails! Quick access to US 59. Neighborhood amenities incl pool, tennis courts, playground, clubhouse. Great, open floor plan for easy living/entertaining. Big island-kitchen b/w formal dining (can be used as home office/flex room) & breakfast overlooking large covered, slate-paved patio w/ceiling fan. Backyard w/grass & brick pavers. Built-in speakers inside & out. Sliding glass door opens all the way, for unobstructed view & seamless indoor/outdoor experience. Oversized family room w/stone, gas fireplace flanked by arched insets. Primary suite w/2 sinks, kneespace, whirlpool tub, 5 shower heads. Elegant window treatments, art niches, crown molding, relaxing paint colors. Dark wood floors, large tiles, neutral-color carpet. Sprinkler system, alarm system, water softener. HOA maintains front yard.
Home Details
Home Type
- Single Family
Est. Annual Taxes
- $11,176
Year Built
- Built in 2011
Lot Details
- 5,750 Sq Ft Lot
- Lot Dimensions are 50x115
- East Facing Home
- Back Yard Fenced
- Sprinkler System
Parking
- 2 Car Attached Garage
- Garage Door Opener
- Additional Parking
- Unassigned Parking
Property Views
- Views to the North
- Views to the West
Home Design
- Traditional Architecture
Interior Spaces
- 2,238 Sq Ft Home
- 1-Story Property
- Wired For Sound
- Crown Molding
- Ceiling Fan
- Gas Log Fireplace
- Window Treatments
- Formal Entry
- Family Room Off Kitchen
- Living Room
- Breakfast Room
- Combination Kitchen and Dining Room
- Utility Room
Kitchen
- Breakfast Bar
- Walk-In Pantry
- Gas Oven
- Gas Cooktop
- <<microwave>>
- Dishwasher
- Kitchen Island
- Granite Countertops
- Disposal
Flooring
- Wood
- Carpet
- Tile
Bedrooms and Bathrooms
- 3 Bedrooms
- En-Suite Primary Bedroom
- Double Vanity
- Single Vanity
- <<bathWSpaHydroMassageTubToken>>
- <<tubWithShowerToken>>
- Separate Shower
Laundry
- Dryer
- Washer
Home Security
- Security System Owned
- Fire and Smoke Detector
Eco-Friendly Details
- Energy-Efficient Exposure or Shade
- Energy-Efficient Thermostat
Outdoor Features
- Pond
- Tennis Courts
- Deck
- Patio
Schools
- Cornerstone Elementary School
- Sartartia Middle School
- Clements High School
Utilities
- Central Heating and Cooling System
- Heating System Uses Gas
- Programmable Thermostat
- Cable TV Available
Listing and Financial Details
- Property Available on 7/11/25
- Long Term Lease
Community Details
Overview
- Front Yard Maintenance
- Telfair Sec 30 Subdivision
- Greenbelt
Amenities
- Picnic Area
- Clubhouse
Recreation
- Tennis Courts
- Sport Court
- Community Playground
- Fitness Center
- Community Pool
- Trails
Pet Policy
- Call for details about the types of pets allowed
- Pet Deposit Required
Map
Source: Houston Association of REALTORS®
MLS Number: 21444536
APN: 8707-30-001-0210-907
- 1414 Ralston Branch Way
- 2522 Ralston Branch Way
- 2319 Genesta Path
- 2211 Ascot Ln
- 1942 Crisfield Dr
- 1930 Crisfield Dr
- 2131 Cranbrook Ridge Ln
- 1807 Rustic Hills Ct
- 6243 Garden Lakes Ln
- 6242 Garden Lakes Ln
- 6403 Hidden Crest Way
- 6310 Hidden Crest Way
- 6126 Garden Lakes Ln
- 2227 Clawson Falls Ln
- 9 Foxworth Ct
- 1615 Monvale Ln
- 1623 Heddon Falls Dr
- 6318 Goodlowe Park
- 7111 Morrow Ct
- 7003 Paxton Ct
- 6631 Larocke Trail
- 2318 Nashmor Dr
- 2031 Ralston Branch Way
- 1918 Hollys Way
- 6415 Coley Park
- 28 Twin Valley Dr
- 1822 American Elm Ct
- 1630 Berkoff Dr
- 6530 Adobe Trails Dr
- 2511 Pine Shadows Dr
- 2423 Waterwood Dr
- 7103 Adobe Meadows Ct
- 1606 Sunderland Dr
- 5722 Ashbury Trails Ct
- 1606 Locksley Ln
- 1214 Bellingrath Ct
- 1202 Ancrum Hill Ln
- 8019 Spring Bluebonnet Dr
- 1918 Supplejack Ct
- 2015 Grand Terrace
