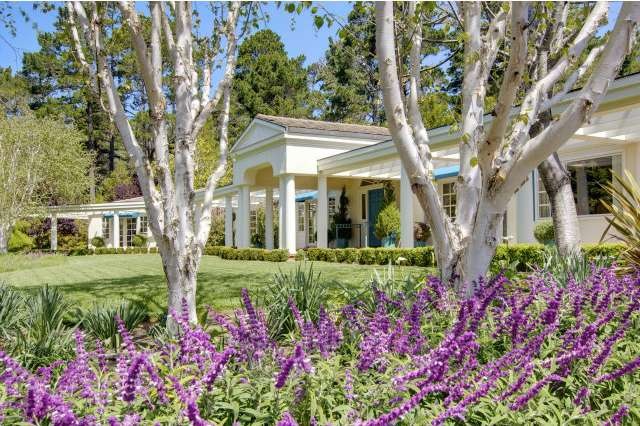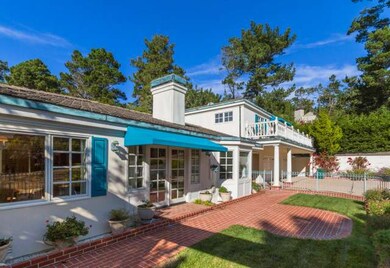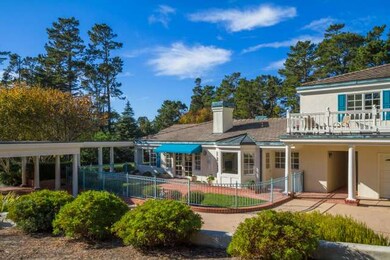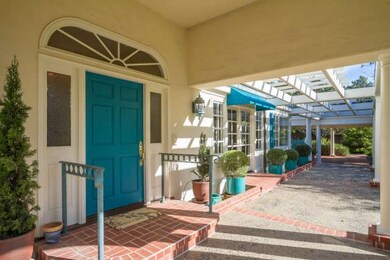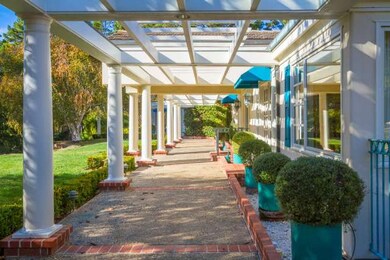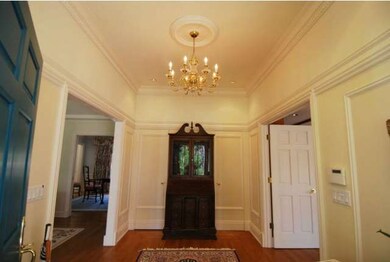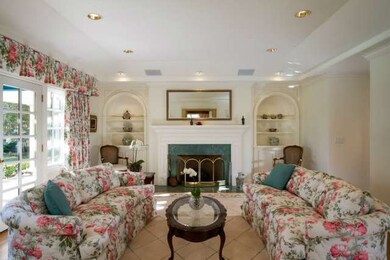
1423 Riata Rd Pebble Beach, CA 93953
Highlights
- Primary Bedroom Suite
- Fireplace in Primary Bedroom
- Main Floor Bedroom
- Carmel River Elementary School Rated A+
- Wood Flooring
- <<bathWSpaHydroMassageTubToken>>
About This Home
As of September 2022Bright and sunny central living areas are earmarks of this centrally located PB home. Now freshened and buffed, this 5BR 5.5BA home enjoys a 2BR/2BA guest suite w/sitting room upstairs. Formal entry, dining rooms, 3 fireplaces, family room w/ wet bar, kitchen w/BR area. Wood/carpet floors, 3 car garage. Pleasant back yard, patio and upstairs sun deck.
Last Agent to Sell the Property
Carmel Realty Company License #00649274 Listed on: 11/26/2013
Last Buyer's Agent
Jan Williams
Coldwell Banker Realty License #00914386
Home Details
Home Type
- Single Family
Est. Annual Taxes
- $15,738
Year Built
- Built in 1990
Lot Details
- Lot Sloped Up
- Sprinklers on Timer
- Zoning described as R-185
Home Design
- Tile Roof
- Concrete Perimeter Foundation
Interior Spaces
- 4,805 Sq Ft Home
- 2-Story Property
- Wet Bar
- Central Vacuum
- Two Way Fireplace
- Gas Log Fireplace
- Double Pane Windows
- Bay Window
- Family Room with Fireplace
- Living Room with Fireplace
- Formal Dining Room
- Den
- Wood Flooring
Kitchen
- Breakfast Room
- Eat-In Kitchen
- <<builtInOvenToken>>
- Dishwasher
- Disposal
Bedrooms and Bathrooms
- 5 Bedrooms
- Main Floor Bedroom
- Fireplace in Primary Bedroom
- Primary Bedroom Suite
- <<bathWSpaHydroMassageTubToken>>
- <<tubWithShowerToken>>
- Walk-in Shower
Parking
- Detached Garage
- Guest Parking
- Off-Street Parking
Utilities
- Forced Air Heating System
- Sewer Within 50 Feet
Listing and Financial Details
- Assessor Parcel Number 008-331-024
Ownership History
Purchase Details
Home Financials for this Owner
Home Financials are based on the most recent Mortgage that was taken out on this home.Purchase Details
Home Financials for this Owner
Home Financials are based on the most recent Mortgage that was taken out on this home.Purchase Details
Home Financials for this Owner
Home Financials are based on the most recent Mortgage that was taken out on this home.Purchase Details
Purchase Details
Home Financials for this Owner
Home Financials are based on the most recent Mortgage that was taken out on this home.Purchase Details
Home Financials for this Owner
Home Financials are based on the most recent Mortgage that was taken out on this home.Purchase Details
Home Financials for this Owner
Home Financials are based on the most recent Mortgage that was taken out on this home.Purchase Details
Home Financials for this Owner
Home Financials are based on the most recent Mortgage that was taken out on this home.Purchase Details
Similar Homes in Pebble Beach, CA
Home Values in the Area
Average Home Value in this Area
Purchase History
| Date | Type | Sale Price | Title Company |
|---|---|---|---|
| Grant Deed | $5,400,000 | Old Republic Title | |
| Grant Deed | $2,650,000 | Chicago Title Company | |
| Grant Deed | $2,350,000 | First American Title Company | |
| Quit Claim Deed | -- | None Available | |
| Interfamily Deed Transfer | -- | None Available | |
| Interfamily Deed Transfer | -- | First American Title | |
| Quit Claim Deed | -- | None Available | |
| Interfamily Deed Transfer | -- | First American Title Co | |
| Interfamily Deed Transfer | -- | First American Title Co | |
| Interfamily Deed Transfer | -- | First California Title Co | |
| Interfamily Deed Transfer | -- | First California Title Co | |
| Interfamily Deed Transfer | -- | -- | |
| Interfamily Deed Transfer | -- | -- | |
| Interfamily Deed Transfer | -- | -- | |
| Interfamily Deed Transfer | -- | -- |
Mortgage History
| Date | Status | Loan Amount | Loan Type |
|---|---|---|---|
| Previous Owner | $1,600,000 | New Conventional | |
| Previous Owner | $500,000 | Future Advance Clause Open End Mortgage | |
| Previous Owner | $1,600,000 | New Conventional | |
| Previous Owner | $500,000 | Credit Line Revolving | |
| Previous Owner | $1,500,000 | Purchase Money Mortgage | |
| Previous Owner | $500,000 | Credit Line Revolving |
Property History
| Date | Event | Price | Change | Sq Ft Price |
|---|---|---|---|---|
| 09/19/2022 09/19/22 | Sold | $5,400,000 | 0.0% | $1,124 / Sq Ft |
| 08/20/2022 08/20/22 | Pending | -- | -- | -- |
| 08/17/2022 08/17/22 | For Sale | $5,400,000 | +103.8% | $1,124 / Sq Ft |
| 06/06/2017 06/06/17 | Sold | $2,650,000 | -5.2% | $537 / Sq Ft |
| 05/06/2017 05/06/17 | Pending | -- | -- | -- |
| 04/07/2017 04/07/17 | For Sale | $2,795,000 | +18.9% | $566 / Sq Ft |
| 02/26/2014 02/26/14 | Sold | $2,350,000 | -9.4% | $489 / Sq Ft |
| 02/11/2014 02/11/14 | Pending | -- | -- | -- |
| 11/26/2013 11/26/13 | For Sale | $2,595,000 | -- | $540 / Sq Ft |
Tax History Compared to Growth
Tax History
| Year | Tax Paid | Tax Assessment Tax Assessment Total Assessment is a certain percentage of the fair market value that is determined by local assessors to be the total taxable value of land and additions on the property. | Land | Improvement |
|---|---|---|---|---|
| 2025 | $15,738 | $1,424,082 | $601,088 | $822,994 |
| 2024 | $15,738 | $1,396,159 | $589,302 | $806,857 |
| 2023 | $58,227 | $1,368,785 | $577,748 | $791,037 |
| 2022 | $31,432 | $5,400,000 | $2,500,000 | $2,900,000 |
| 2021 | $31,047 | $2,841,334 | $1,501,082 | $1,340,252 |
| 2020 | $30,347 | $2,812,201 | $1,485,691 | $1,326,510 |
| 2019 | $29,719 | $2,757,060 | $1,456,560 | $1,300,500 |
| 2018 | $29,131 | $2,703,000 | $1,428,000 | $1,275,000 |
| 2017 | $26,765 | $2,482,175 | $1,320,306 | $1,161,869 |
| 2016 | $26,313 | $2,433,506 | $1,294,418 | $1,139,088 |
| 2015 | $25,906 | $2,396,953 | $1,274,975 | $1,121,978 |
| 2014 | $14,695 | $1,312,068 | $331,054 | $981,014 |
Agents Affiliated with this Home
-
Tim Allen

Seller's Agent in 2022
Tim Allen
Coldwell Banker Realty
(831) 214-1990
100 in this area
355 Total Sales
-
D
Buyer's Agent in 2022
Debbie Sanders
Compass
-
Mary Bell

Seller's Agent in 2014
Mary Bell
Carmel Realty Company
(831) 622-1000
6 in this area
21 Total Sales
-
J
Buyer's Agent in 2014
Jan Williams
Coldwell Banker Realty
Map
Source: MLSListings
MLS Number: ML81341883
APN: 008-331-024-000
- 1424 Oleada Rd
- 1425 Oleada Rd
- 1463 Oleada Rd
- 3307 17 Mile Dr Unit 4
- 3307 17 Mile Dr Unit 3
- 1483 Bonifacio Rd
- 1522 Riata Rd
- 3957 Ronda Rd
- 1500 Viscaino Rd
- 1451 Ondulado Rd
- 1540 Viscaino Rd
- 1272 Portola Rd
- 3269 Cabrillo Rd
- 1564 Sonado Rd
- 25 Poppy Ln
- 3159 Stevenson Dr
- 3217 17 Mile Dr
- 3365 17 Mile Dr
- 3158 Stevenson Dr
- 1579 Griffin Rd
