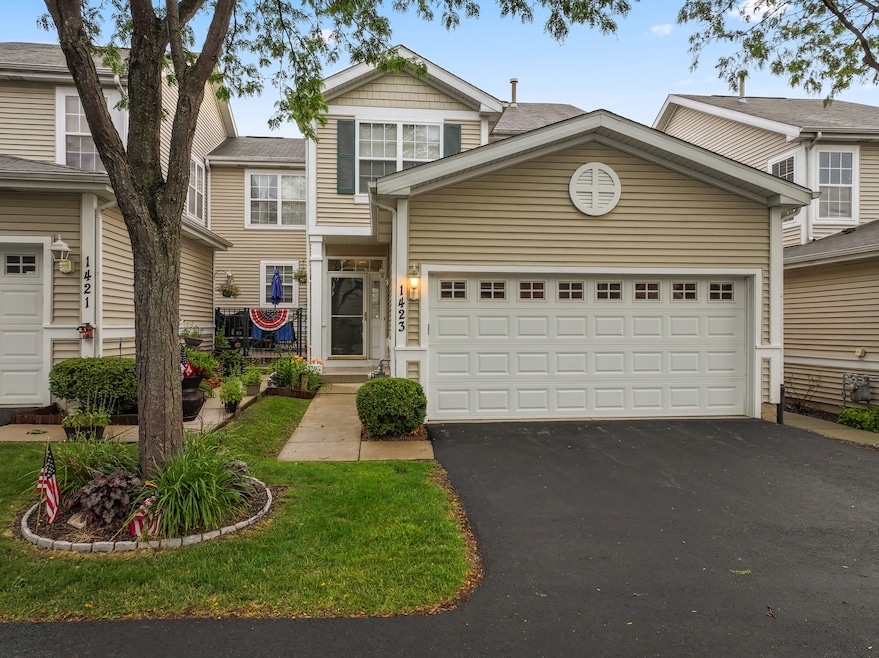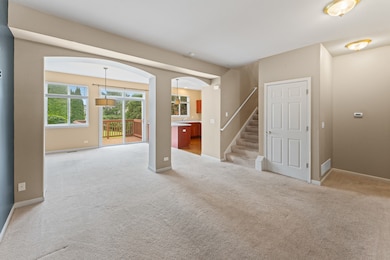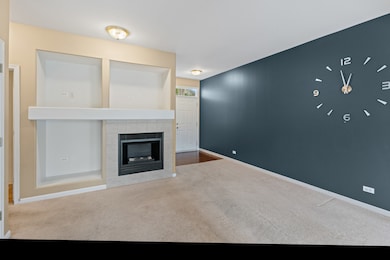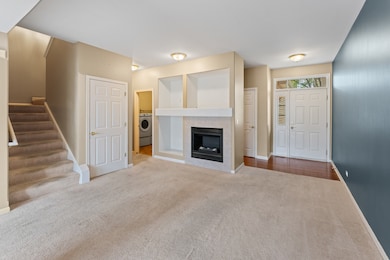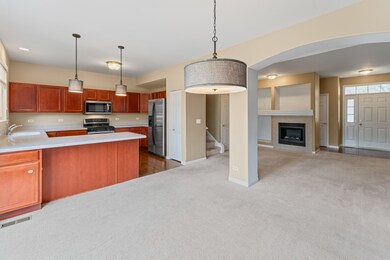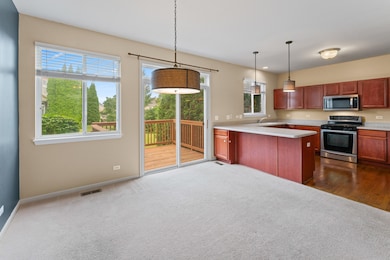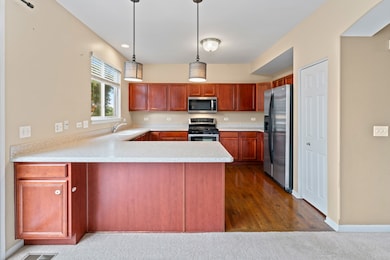
1423 W Remington Ln Round Lake, IL 60073
Remington Trails NeighborhoodEstimated payment $2,366/month
Highlights
- Popular Property
- Wood Flooring
- Formal Dining Room
- Deck
- Loft
- Stainless Steel Appliances
About This Home
This 2 bedroom plus LOFT and full basement is available immediately! This is the desirable 2 story style property with 2.5 baths in Remington Trails with attached 2 car garage! The large family room is open to the kitchen with stainless steel appliances and dining area. The upstairs loft makes a perfect second living space or office. The spacious master bedroom has a walk-in closet and an attached master bath with a soaking tub, walk-in shower, and dual vanity. Half bath and in-unit laundry are on the 1st floor. Sliding glass doors to the deck off the kitchen/dining area. The full basement offers plenty of room for your finishing ideas and/or additional storage space.
Townhouse Details
Home Type
- Townhome
Est. Annual Taxes
- $7,198
Year Built
- Built in 2005
HOA Fees
- $270 Monthly HOA Fees
Parking
- 2 Car Garage
- Driveway
- Parking Included in Price
Interior Spaces
- 2,045 Sq Ft Home
- 2-Story Property
- Ceiling Fan
- Gas Log Fireplace
- Window Treatments
- Entrance Foyer
- Family Room
- Living Room with Fireplace
- Formal Dining Room
- Loft
Kitchen
- Microwave
- Dishwasher
- Stainless Steel Appliances
- Disposal
Flooring
- Wood
- Carpet
Bedrooms and Bathrooms
- 2 Bedrooms
- 2 Potential Bedrooms
- Walk-In Closet
- Dual Sinks
- Soaking Tub
- Separate Shower
Laundry
- Laundry Room
- Dryer
- Washer
Basement
- Basement Fills Entire Space Under The House
- Sump Pump
Home Security
Outdoor Features
- Deck
Schools
- Village Elementary School
- John T Magee Middle School
- Round Lake Senior High School
Utilities
- Forced Air Heating and Cooling System
- Heating System Uses Natural Gas
Community Details
Overview
- Association fees include insurance, exterior maintenance, lawn care, snow removal
- 4 Units
- Manager Association, Phone Number (630) 620-1133
- Remington Trails Subdivision
- Property managed by Real Manage
Amenities
- Common Area
Pet Policy
- Pets up to 80 lbs
- Pet Size Limit
- Dogs and Cats Allowed
Security
- Resident Manager or Management On Site
- Carbon Monoxide Detectors
Map
Home Values in the Area
Average Home Value in this Area
Tax History
| Year | Tax Paid | Tax Assessment Tax Assessment Total Assessment is a certain percentage of the fair market value that is determined by local assessors to be the total taxable value of land and additions on the property. | Land | Improvement |
|---|---|---|---|---|
| 2024 | $6,691 | $72,073 | $5,458 | $66,615 |
| 2023 | $5,874 | $66,146 | $5,009 | $61,137 |
| 2022 | $5,874 | $56,910 | $7,079 | $49,831 |
| 2021 | $6,240 | $54,700 | $6,804 | $47,896 |
| 2020 | $6,572 | $56,958 | $6,474 | $50,484 |
| 2019 | $6,418 | $54,646 | $6,211 | $48,435 |
| 2018 | $5,147 | $38,322 | $8,208 | $30,114 |
| 2017 | $5,066 | $36,048 | $7,721 | $28,327 |
| 2016 | $4,917 | $33,276 | $7,127 | $26,149 |
| 2015 | $4,851 | $30,400 | $6,511 | $23,889 |
| 2014 | $4,378 | $28,402 | $5,947 | $22,455 |
| 2012 | $5,964 | $41,072 | $6,211 | $34,861 |
Property History
| Date | Event | Price | Change | Sq Ft Price |
|---|---|---|---|---|
| 07/17/2025 07/17/25 | For Sale | $270,000 | +42.1% | $132 / Sq Ft |
| 04/23/2021 04/23/21 | Sold | $190,000 | +0.1% | $115 / Sq Ft |
| 03/22/2021 03/22/21 | Pending | -- | -- | -- |
| 03/19/2021 03/19/21 | For Sale | $189,900 | -- | $115 / Sq Ft |
Purchase History
| Date | Type | Sale Price | Title Company |
|---|---|---|---|
| Warranty Deed | $190,000 | Chicago Title | |
| Warranty Deed | $225,000 | Cti |
Mortgage History
| Date | Status | Loan Amount | Loan Type |
|---|---|---|---|
| Open | $170,500 | New Conventional | |
| Previous Owner | $167,275 | New Conventional | |
| Previous Owner | $180,000 | Unknown |
Similar Homes in the area
Source: Midwest Real Estate Data (MRED)
MLS Number: 12423033
APN: 06-19-305-057
- 1446 W Remington Ln
- 610 N Red Deer Rd
- 978 N Village Dr Unit 2
- 1584 W Crystal Rock Ct Unit 2B
- 1524 W Sand Bar Ct Unit 2A
- 373 Wagonwood Rd
- 34746 N Gerberding Ave
- 34763 Peterson Ave
- 1939 Bluff Ct
- 1125 N Red Oak Cir Unit 3
- 202 Moon Rover Dr
- 1226 N Village Dr
- 123 Nasa Cir
- 347 N Red Oak Cir Unit 406
- 1228 N Red Oak Cir Unit 2
- 1221 N Village Dr
- 25269 W Anderson St
- 1943 Lily Ln
- 1032 Brentwood Dr
- 1396 W Split Oak Cir
- 1331 W Crane View Ct Unit 1331
- 1399 Coventry Glen Dr
- 1677 W Turtle Creek Ln
- 1171 N Red Oak Cir Unit 4
- 1163 N Red Oak Cir Unit 3
- 34257 N Trillium Way
- 34399 N Aster Ct Unit 20114
- 35339 N Hickory Ln
- 1504 Walnut Dr
- 35627 N Grove Ave
- 670 S Jade Ln Unit 3306
- 728 N Lakeview Dr
- 250 W Whispering Oaks Ln Unit 13
- 256 W Treehouse Ln Unit 394
- 114 Beachview Dr
- 313 Linden Dr
- 216 W Forest Ave
- 732 Warrior Dr
- 522 Meadow Green Ln
- 474 Meadow Green Ln
