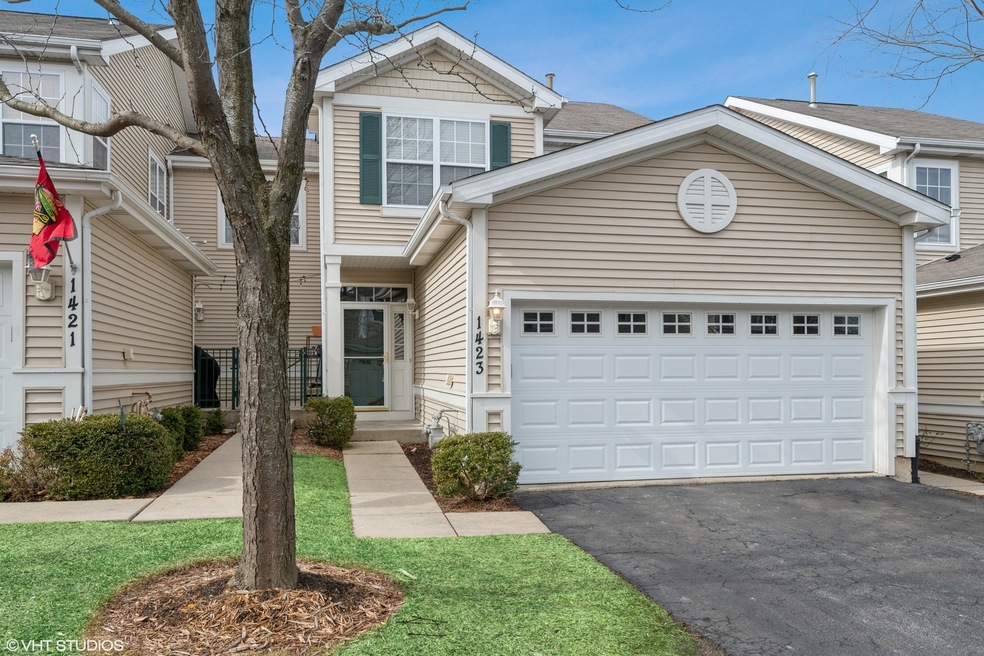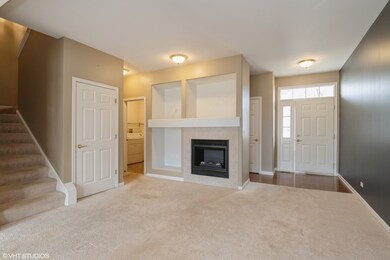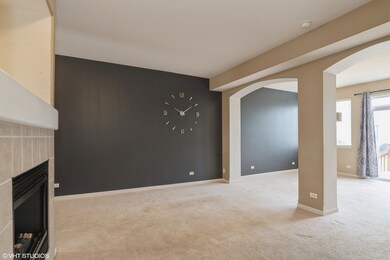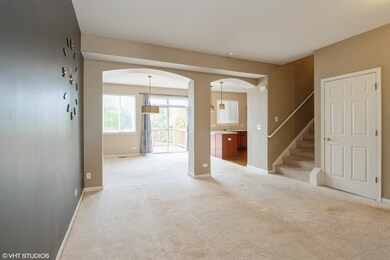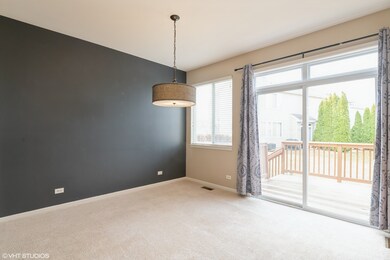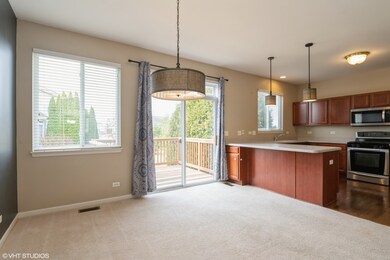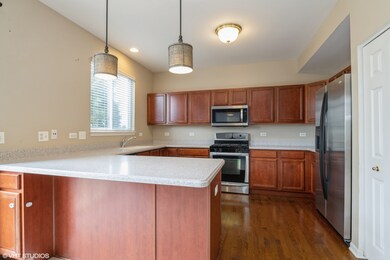
1423 W Remington Ln Round Lake, IL 60073
Remington Trails NeighborhoodHighlights
- Deck
- Stainless Steel Appliances
- Walk-In Closet
- Loft
- Attached Garage
- Central Air
About This Home
As of April 2021Cute 2 bedroom plus LOFT, 2.5 bath townhouse in desirable Remington Trails with attached 2 car garage! The large,cozy family room has a fireplace and is open to the updated kitchen w/ stainless steel appliances and dining area. The upstairs loft makes a perfect second living space or office. The large master bedroom has a huge walk-in closet and an en-suite bath with a soaking tub, walk-in shower, and dual vanity. The second bedroom is also large and has its own full bathroom. Half bath and in-unit laundry on the 1st floor. Deck outside of sliding glass doors. Partially finished basement for living space and additional storage. New water heater from 2021. Come take a look!
Last Agent to Sell the Property
@properties Christie's International Real Estate License #475155253 Listed on: 03/19/2021

Last Buyer's Agent
Jackie Badiali
eXp Realty License #475178332

Property Details
Home Type
- Condominium
Est. Annual Taxes
- $6,691
Year Built
- 2005
HOA Fees
- $223 per month
Parking
- Attached Garage
- Garage Door Opener
- Driveway
- Parking Included in Price
- Garage Is Owned
Home Design
- Vinyl Siding
Interior Spaces
- Gas Log Fireplace
- Window Treatments
- Loft
- Partially Finished Basement
- Basement Fills Entire Space Under The House
Kitchen
- Oven or Range
- <<microwave>>
- Dishwasher
- Stainless Steel Appliances
Bedrooms and Bathrooms
- Walk-In Closet
- Primary Bathroom is a Full Bathroom
Laundry
- Laundry on main level
- Dryer
- Washer
Outdoor Features
- Deck
Utilities
- Central Air
- Heating System Uses Gas
Community Details
Amenities
- Common Area
Pet Policy
- Pets Allowed
Ownership History
Purchase Details
Home Financials for this Owner
Home Financials are based on the most recent Mortgage that was taken out on this home.Purchase Details
Home Financials for this Owner
Home Financials are based on the most recent Mortgage that was taken out on this home.Similar Homes in the area
Home Values in the Area
Average Home Value in this Area
Purchase History
| Date | Type | Sale Price | Title Company |
|---|---|---|---|
| Warranty Deed | $190,000 | Chicago Title | |
| Warranty Deed | $225,000 | Cti |
Mortgage History
| Date | Status | Loan Amount | Loan Type |
|---|---|---|---|
| Open | $170,500 | New Conventional | |
| Previous Owner | $167,275 | New Conventional | |
| Previous Owner | $180,000 | Unknown |
Property History
| Date | Event | Price | Change | Sq Ft Price |
|---|---|---|---|---|
| 07/17/2025 07/17/25 | For Sale | $270,000 | +42.1% | $132 / Sq Ft |
| 04/23/2021 04/23/21 | Sold | $190,000 | +0.1% | $115 / Sq Ft |
| 03/22/2021 03/22/21 | Pending | -- | -- | -- |
| 03/19/2021 03/19/21 | For Sale | $189,900 | -- | $115 / Sq Ft |
Tax History Compared to Growth
Tax History
| Year | Tax Paid | Tax Assessment Tax Assessment Total Assessment is a certain percentage of the fair market value that is determined by local assessors to be the total taxable value of land and additions on the property. | Land | Improvement |
|---|---|---|---|---|
| 2024 | $6,691 | $72,073 | $5,458 | $66,615 |
| 2023 | $5,874 | $66,146 | $5,009 | $61,137 |
| 2022 | $5,874 | $56,910 | $7,079 | $49,831 |
| 2021 | $6,240 | $54,700 | $6,804 | $47,896 |
| 2020 | $6,572 | $56,958 | $6,474 | $50,484 |
| 2019 | $6,418 | $54,646 | $6,211 | $48,435 |
| 2018 | $5,147 | $38,322 | $8,208 | $30,114 |
| 2017 | $5,066 | $36,048 | $7,721 | $28,327 |
| 2016 | $4,917 | $33,276 | $7,127 | $26,149 |
| 2015 | $4,851 | $30,400 | $6,511 | $23,889 |
| 2014 | $4,378 | $28,402 | $5,947 | $22,455 |
| 2012 | $5,964 | $41,072 | $6,211 | $34,861 |
Agents Affiliated with this Home
-
Matt Hernacki

Seller's Agent in 2025
Matt Hernacki
MisterHomes Real Estate
(847) 366-8822
221 Total Sales
-
Kendall Point Feltner

Seller's Agent in 2021
Kendall Point Feltner
@ Properties
(847) 222-3072
1 in this area
58 Total Sales
-
J
Buyer's Agent in 2021
Jackie Badiali
eXp Realty
Map
Source: Midwest Real Estate Data (MRED)
MLS Number: MRD11026487
APN: 06-19-305-057
- 1446 W Remington Ln
- 610 N Red Deer Rd
- 1584 W Crystal Rock Ct Unit 2B
- 1524 W Sand Bar Ct Unit 2A
- 373 Wagonwood Rd
- 34746 N Gerberding Ave
- 34763 Peterson Ave
- 1939 Bluff Ct
- 1125 N Red Oak Cir Unit 3
- 202 Moon Rover Dr
- 1226 N Village Dr
- 123 Nasa Cir
- 347 N Red Oak Cir Unit 406
- 1228 N Red Oak Cir Unit 2
- 1221 N Village Dr
- 25269 W Anderson St
- 1943 Lily Ln
- 1032 Brentwood Dr
- 1396 W Split Oak Cir
- 24633 W Passavant Ave
