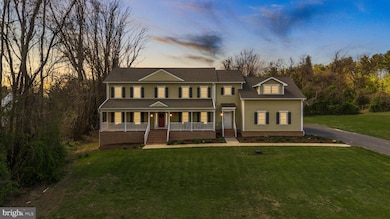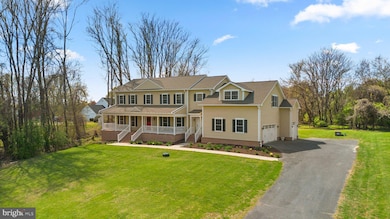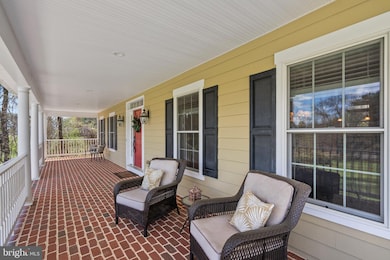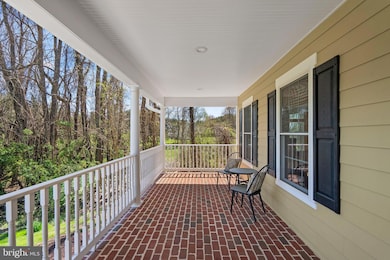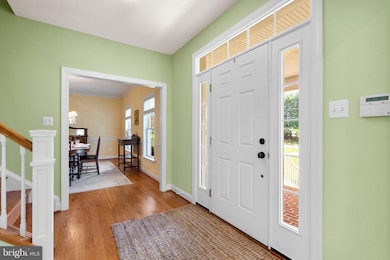
14239 Seneca Rd Germantown, MD 20874
Estimated payment $9,291/month
Highlights
- Very Popular Property
- Gourmet Kitchen
- Dual Staircase
- Darnestown Elementary School Rated A
- View of Trees or Woods
- Colonial Architecture
About This Home
This breathtaking custom-built home, set on over 2 acres of land (including the adjacent 1 acre vacant lot - 14235 Seneca Road), seamlessly combines elegance, comfort, and versatility. The impressive 9' x 46' covered front porch offers a warm, inviting entry, setting the tone for the exceptional features that await inside. Located next to the sought-after Spring Meadows neighborhood yet free from HOA restrictions, this property invites you to embrace a lifestyle of freedom—you can even bring your horses. Thoughtfully crafted by its original owners with meticulous attention to detail, the home provides over 4,600 square feet of finished living space, plus an additional 2,600 square feet in the lower level, ready to be customized to suit your vision.
Main-Level Features
The main level boasts a luxurious primary suite, complete with a spa-like ensuite bathroom featuring a double-head shower, a jetted soaking tub for ultimate relaxation, and two spacious walk-in closets, one outfitted with custom shelving. The light-filled great room, anchored by a cozy natural gas fireplace, opens to a 17' x 17' screened-in porch—an ideal spot to unwind and soak in the serene surroundings.
The gourmet kitchen is a chef’s dream, equipped with an oversized island, custom cabinetry, premium appliances including a double oven, 36" natural gas cooktop, and a two-drawer dishwasher. A bright breakfast nook with French doors leading to the backyard, and a formal dining room make this space perfect for both casual meals and elegant gatherings. Additional conveniences include a powder room, a laundry room, a mudroom, a pantry, and a secondary staircase for easy access to the upper level.
Upper-Level Highlights
The second floor features four generously sized bedrooms, each with its own ensuite bathroom, for comfort and privacy for family and guests. Just down the hall is the spacious upper level family room. Your family will love having their own space, separate from the downstairs great room. Everyone will enjoy family game night or watching movies in front of the gas fireplace. The built-in wet bar will be a family favorite with a beverage cooler and even a dishwasher. You’ll find a second laundry room on this level for added convenience.
Lower-Level Potential
The expansive unfinished lower level is brimming with possibilities. Already equipped with a sixth full bathroom and a private walk-up exterior entrance, it presents the perfect opportunity to create a home theater, gym with a sauna, additional bedrooms, or anything else your imagination envisions—all while retaining plentiful storage space.
Additional Features
This home is filled with exceptional details, including 9' ceilings on all 3 levels, an oversized three-car garage, two natural gas fireplaces, hardwood flooring throughout, ceramic-tiled bathrooms, skylights, and a whole-house water filtration system. Other highlights include main and upper-level laundry rooms, linen closets, a fire sprinkler system, a generator, a central vacuum system, and a newly installed tankless water heater and refrigerator.
Prime Location
Ideally situated near top-rated schools, shopping, dining, and coffee shops, this property offers both convenience and tranquility. Lovingly maintained, this exquisite home is ready for its next chapter.
A great location just minutes to River Road, Route 28, and major commuting routes
Don’t miss the opportunity to make this remarkable family home your own—contact us today to schedule a private tour!
Floor plans at the end of photos and attached in documents!
Home Details
Home Type
- Single Family
Est. Annual Taxes
- $13,133
Year Built
- Built in 2007
Lot Details
- 2.17 Acre Lot
- Sprinkler System
- Property includes separate deeded lot adjacent to the property address 14235 Seneca Road.
- Property is in excellent condition
- Property is zoned RC
Parking
- 3 Car Attached Garage
- 3 Driveway Spaces
- Side Facing Garage
- Garage Door Opener
Home Design
- Colonial Architecture
- Brick Exterior Construction
- Frame Construction
- Shingle Roof
- HardiePlank Type
Interior Spaces
- Property has 3 Levels
- Traditional Floor Plan
- Wet Bar
- Central Vacuum
- Dual Staircase
- Bar
- Crown Molding
- Ceiling height of 9 feet or more
- Ceiling Fan
- Skylights
- Recessed Lighting
- 2 Fireplaces
- Gas Fireplace
- Window Treatments
- French Doors
- Six Panel Doors
- Family Room
- Formal Dining Room
- Views of Woods
Kitchen
- Gourmet Kitchen
- Breakfast Area or Nook
- Double Oven
- Six Burner Stove
- Cooktop with Range Hood
- Built-In Microwave
- Dishwasher
- Stainless Steel Appliances
- Upgraded Countertops
- Disposal
Flooring
- Wood
- Ceramic Tile
Bedrooms and Bathrooms
- En-Suite Bathroom
- Walk-In Closet
- Hydromassage or Jetted Bathtub
Laundry
- Laundry on main level
- Dryer
- Washer
Basement
- Basement Fills Entire Space Under The House
- Walk-Up Access
- Basement Windows
Home Security
- Carbon Monoxide Detectors
- Fire and Smoke Detector
- Fire Sprinkler System
Outdoor Features
- Screened Patio
- Outbuilding
- Porch
Schools
- Darnestown Elementary School
- Lakelands Park Middle School
- Northwest High School
Utilities
- Forced Air Heating and Cooling System
- Water Treatment System
- Well
- Tankless Water Heater
- Natural Gas Water Heater
- Septic Tank
Community Details
- No Home Owners Association
- Spring Meadows Subdivision
Listing and Financial Details
- Tax Lot 13
- Assessor Parcel Number 160603119264
Map
Home Values in the Area
Average Home Value in this Area
Tax History
| Year | Tax Paid | Tax Assessment Tax Assessment Total Assessment is a certain percentage of the fair market value that is determined by local assessors to be the total taxable value of land and additions on the property. | Land | Improvement |
|---|---|---|---|---|
| 2024 | $13,133 | $1,073,000 | $254,300 | $818,700 |
| 2023 | $11,920 | $1,031,100 | $0 | $0 |
| 2022 | $10,931 | $989,200 | $0 | $0 |
| 2021 | $10,364 | $947,300 | $242,100 | $705,200 |
| 2020 | $10,364 | $947,300 | $242,100 | $705,200 |
| 2019 | $10,340 | $947,300 | $242,100 | $705,200 |
| 2018 | $10,381 | $950,000 | $242,100 | $707,900 |
| 2017 | $10,473 | $941,200 | $0 | $0 |
| 2016 | $9,658 | $932,400 | $0 | $0 |
| 2015 | $9,658 | $923,600 | $0 | $0 |
| 2014 | $9,658 | $923,600 | $0 | $0 |
Property History
| Date | Event | Price | Change | Sq Ft Price |
|---|---|---|---|---|
| 07/17/2025 07/17/25 | For Sale | $1,445,000 | -2.4% | $311 / Sq Ft |
| 06/27/2025 06/27/25 | Price Changed | $1,480,000 | -1.3% | $319 / Sq Ft |
| 04/17/2025 04/17/25 | For Sale | $1,500,000 | -- | $323 / Sq Ft |
Purchase History
| Date | Type | Sale Price | Title Company |
|---|---|---|---|
| Deed | -- | -- | |
| Deed | -- | -- | |
| Deed | -- | -- | |
| Deed | -- | -- | |
| Deed | -- | -- | |
| Deed | -- | -- | |
| Deed | -- | -- | |
| Deed | -- | -- |
Mortgage History
| Date | Status | Loan Amount | Loan Type |
|---|---|---|---|
| Open | $400,000 | New Conventional | |
| Closed | $496,916 | New Conventional | |
| Closed | $580,080 | New Conventional | |
| Closed | $652,000 | Stand Alone Refi Refinance Of Original Loan | |
| Previous Owner | $660,000 | Unknown |
About the Listing Agent

The JR Comer Group is an award-winning team specializing in selling real estate in Montgomery Frederick Counties, Maryland, and Maryland's famous Eastern Shore. Johnice (JR) Comer is the team leader.
Their pledge to you, the client: “Specializing in superior customer service, extensive market knowledge and confidentiality.”
Selling or buying a home is one of life’s major undertakings and can be an emotional one for many people. As longtime residents of this area and experienced
Johnice's Other Listings
Source: Bright MLS
MLS Number: MDMC2171866
APN: 06-03119264
- 14209 Seneca Rd
- 14128 Seneca Rd
- 14427 Seneca Rd
- 14611 Seneca Farm Ln
- 14413 Weathered Barn Ct
- 14910 Spring Meadows Dr
- 14309 Cervantes Ave
- 14213 Cervantes Ave
- 14665 Seneca Farm Ln
- 14051 Esworthy Rd
- 15701 Germantown Rd
- 13713 Esworthy Rd
- 13504 Darnestown Rd
- 0 Darnestown Rd
- 13330 Darnestown Rd
- 13141 Scarlet Oak Dr
- 14925 Kelley Farm Dr
- 15205 Quail Run Dr
- 14950 Kelley Farm Dr
- 12902 Quail Run Ct
- 14900 River Rd
- 12400 Gooderham Way
- 12321 Potomac Hunt Rd
- 14652 Keeneland Cir
- 15831 Glacier Ct
- 12200 Quince Valley Dr
- 16110 Hayshire Ct
- 49 Green Dome Place
- 13400 Bissel Ln
- 11918 Roan Ln
- 11914 Filly Ln
- 15738 Cherry Blossom Ln
- 14430 Pebble Hill Ln
- 6 Cherry Grove Ct
- 214 Ridgepoint Place Unit 24
- 1018 Quince Orchard Rd
- 11512 Alcinda Ln
- 13731 Canal Vista Ct
- 405 Tschiffely Square Rd
- 13917 Grey Colt Dr


