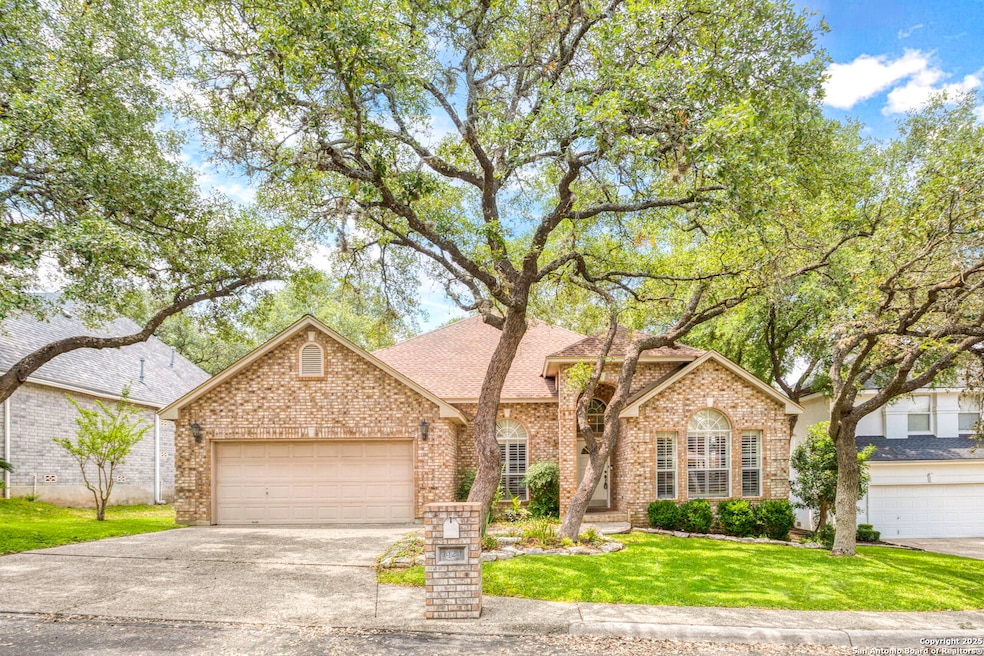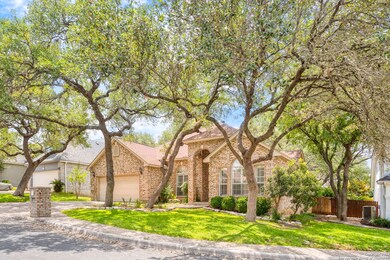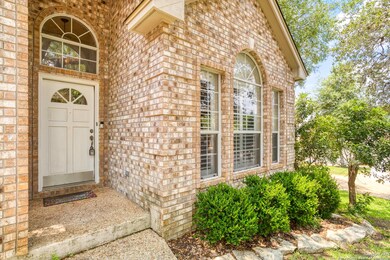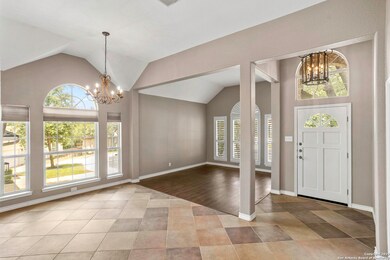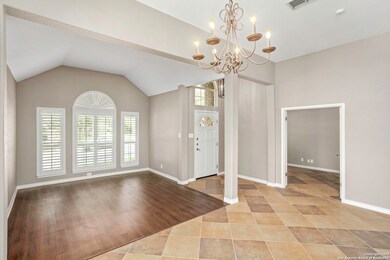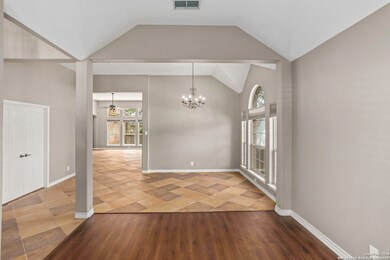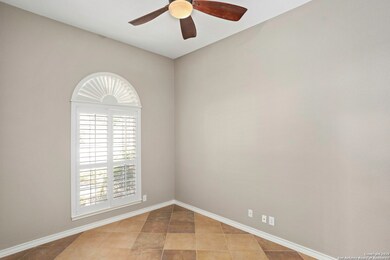
1424 Canyon Edge San Antonio, TX 78248
Woods of Deerfield NeighborhoodHighlights
- 1 Fireplace
- Solid Surface Countertops
- Walk-In Pantry
- Hidden Forest Elementary School Rated A
- Two Living Areas
- Eat-In Kitchen
About This Home
As of July 2025Welcome to 1424 Canyon Edge, a charming single-family home nestled in the prestigious gated community of Canyon Creek Bluffs in San Antonio, Texas. Upon entering, you're greeted by a spacious and inviting floor plan that seamlessly connects the living, dining, and kitchen areas. The living room boasts ample natural light, creating a warm and welcoming atmosphere. The well-appointed kitchen features generous counter space, and a convenient layout, perfect for both everyday meals and entertaining guests. One of the standout features of this property is its beautiful backyard oasis. The outdoor space is thoughtfully designed to provide both relaxation and entertainment opportunities. Whether you're enjoying a morning coffee on the patio or hosting a weekend barbecue, the backyard offers a serene setting with lush landscaping and ample space for outdoor activities. Seller Finance Available.
Last Buyer's Agent
Sean Ferris
P F Properties
Home Details
Home Type
- Single Family
Est. Annual Taxes
- $9,279
Year Built
- Built in 1996
Lot Details
- 7,057 Sq Ft Lot
HOA Fees
- $104 Monthly HOA Fees
Parking
- 2 Car Garage
Home Design
- Brick Exterior Construction
- Slab Foundation
- Composition Roof
Interior Spaces
- 2,374 Sq Ft Home
- Property has 1 Level
- Ceiling Fan
- 1 Fireplace
- Window Treatments
- Two Living Areas
Kitchen
- Eat-In Kitchen
- Walk-In Pantry
- <<selfCleaningOvenToken>>
- Gas Cooktop
- <<microwave>>
- Dishwasher
- Solid Surface Countertops
- Disposal
Flooring
- Ceramic Tile
- Vinyl
Bedrooms and Bathrooms
- 4 Bedrooms
- Walk-In Closet
- 2 Full Bathrooms
Laundry
- Laundry Room
- Laundry on main level
- Washer Hookup
Schools
- Hidden For Elementary School
- Bradley Middle School
- Churchill High School
Utilities
- Central Heating and Cooling System
- Heating System Uses Natural Gas
- Cable TV Available
Listing and Financial Details
- Legal Lot and Block 61 / 2
- Assessor Parcel Number 183920020610
Community Details
Overview
- $300 HOA Transfer Fee
- Canyon Creek Bluffs Poa
- Canyon Creek Bluff Subdivision
- Mandatory home owners association
Recreation
- Park
Security
- Controlled Access
Ownership History
Purchase Details
Home Financials for this Owner
Home Financials are based on the most recent Mortgage that was taken out on this home.Purchase Details
Home Financials for this Owner
Home Financials are based on the most recent Mortgage that was taken out on this home.Purchase Details
Home Financials for this Owner
Home Financials are based on the most recent Mortgage that was taken out on this home.Similar Homes in San Antonio, TX
Home Values in the Area
Average Home Value in this Area
Purchase History
| Date | Type | Sale Price | Title Company |
|---|---|---|---|
| Vendors Lien | -- | Chicago Title | |
| Vendors Lien | -- | Lalt | |
| Warranty Deed | -- | -- |
Mortgage History
| Date | Status | Loan Amount | Loan Type |
|---|---|---|---|
| Open | $232,000 | New Conventional | |
| Previous Owner | $208,182 | Unknown | |
| Previous Owner | $203,500 | Purchase Money Mortgage | |
| Previous Owner | $151,000 | Unknown | |
| Previous Owner | $151,000 | Unknown | |
| Previous Owner | $148,950 | No Value Available |
Property History
| Date | Event | Price | Change | Sq Ft Price |
|---|---|---|---|---|
| 07/15/2025 07/15/25 | Sold | -- | -- | -- |
| 06/21/2025 06/21/25 | Pending | -- | -- | -- |
| 05/30/2025 05/30/25 | Price Changed | $449,000 | -4.3% | $189 / Sq Ft |
| 05/23/2025 05/23/25 | Price Changed | $468,999 | 0.0% | $198 / Sq Ft |
| 05/01/2025 05/01/25 | Price Changed | $469,000 | -2.1% | $198 / Sq Ft |
| 03/13/2025 03/13/25 | For Sale | $479,000 | -- | $202 / Sq Ft |
Tax History Compared to Growth
Tax History
| Year | Tax Paid | Tax Assessment Tax Assessment Total Assessment is a certain percentage of the fair market value that is determined by local assessors to be the total taxable value of land and additions on the property. | Land | Improvement |
|---|---|---|---|---|
| 2023 | $7,360 | $411,400 | $86,370 | $368,630 |
| 2022 | $9,229 | $374,000 | $78,460 | $326,540 |
| 2021 | $8,686 | $340,000 | $62,940 | $277,060 |
| 2020 | $8,740 | $337,000 | $63,480 | $273,520 |
| 2019 | $8,842 | $332,000 | $58,050 | $273,950 |
| 2018 | $8,384 | $314,000 | $58,050 | $255,950 |
| 2017 | $8,151 | $302,480 | $58,050 | $244,430 |
| 2016 | $8,189 | $303,870 | $58,050 | $245,820 |
| 2015 | $7,542 | $300,320 | $46,220 | $254,100 |
| 2014 | $7,542 | $272,900 | $0 | $0 |
Agents Affiliated with this Home
-
Aden Stiles
A
Seller's Agent in 2025
Aden Stiles
Phyllis Browning Company
(210) 867-2564
1 in this area
145 Total Sales
-
S
Buyer's Agent in 2025
Sean Ferris
P F Properties
Map
Source: San Antonio Board of REALTORS®
MLS Number: 1849578
APN: 18392-002-0610
- 1319 Brook Bluff
- 1411 Saint Andrews
- 1326 Canyon Brook
- 17419 Oak Canyon
- 17227 Old Lyme Unit 2002
- 17228 Old Lyme Unit 1801
- 17403 Piney Woods Unit 8101
- 17111 Blanco Trail
- 1165 Mesa Blanca
- 22 Royal Gardens Dr
- 1159 Bluff Forest
- 1145 Mesa Blanca
- 16923 Hidden Timber Wood
- 17415 Shady Canyon Dr
- 16930 Hidden Timber Wood
- 17123 Fawn Brook Dr
- 17227 Pebble Beach Unit J903
- 16819 Summer Creek Dr
- 17110 Eagle Hollow Dr
- 17118 Eagle Star
