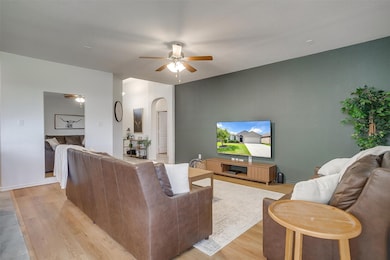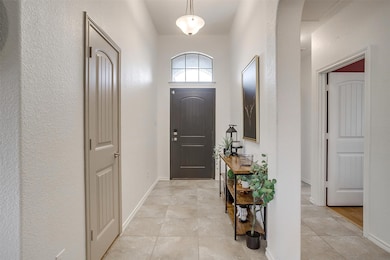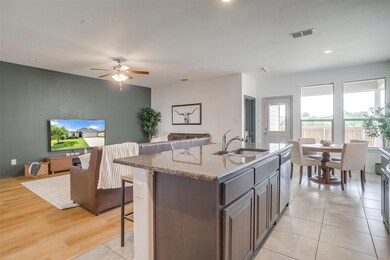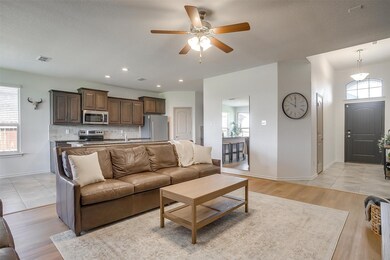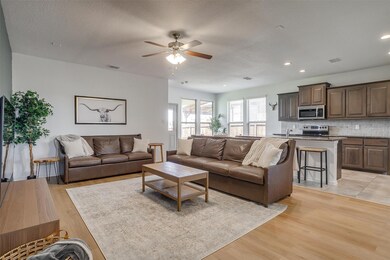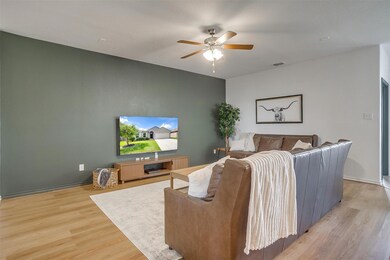1424 Doe Meadow Dr Burleson, TX 76028
Garden Acres NeighborhoodHighlights
- Open Floorplan
- 2 Car Attached Garage
- Walk-In Closet
- Granite Countertops
- Eat-In Kitchen
- Kitchen Island
About This Home
Welcome Home to Southern Comfort in Burleson, freshly updated and Move In Ready. Step inside and feel instantly at home in this beautifully updated 4 bedroom retreat that blends modern touches with a laid back Southern Fort Worth vibe. Every single detail is ready for you. Freshly painted inside and out, and featuring new flooring, this 2018 build feels like new, but with all the comfort and charm of a thoughtfully designed space. The heart of the home is equipped with a brand new fridge, microwave, and dish washer. A fully finished garage that doubles as a stylish game room complete with deep, rich tones, updated lighting, and sleek epoxy floors while still offering full use as a two-car garage. It’s the perfect spot to entertain, relax, or hang out with friends and family. Each of the four bedrooms is cozy, custom, and curated for comfort. Every inch of this home has been touched from the upgraded lighting to the clean, modern finishes creating a space that’s as functional as it is inviting. Out back, your private yard is quiet and fully fenced, with a gate that opens just a few steps from scenic walking trails, a sprawling park, basketball court, and baseball field no rear neighbors, just peaceful open space right outside your door. Located in highly rated Burleson ISD and just 15 minutes from downtown Fort Worth with quick access to I35, you’re also surrounded by tons of shopping, restaurants, and everyday essentials. Target, HEB, Starbucks, and more are just minutes away. If you’re looking for a turnkey dream home, this one truly has it all. Welcome home!
Listing Agent
Rose Group Realty LLC Brokerage Phone: 817-653-2447 License #0631334 Listed on: 07/18/2025
Home Details
Home Type
- Single Family
Est. Annual Taxes
- $4,127
Year Built
- Built in 2018
HOA Fees
- $25 Monthly HOA Fees
Parking
- 2 Car Attached Garage
Interior Spaces
- 1,849 Sq Ft Home
- 1-Story Property
- Open Floorplan
Kitchen
- Eat-In Kitchen
- Electric Oven
- Electric Cooktop
- Dishwasher
- Kitchen Island
- Granite Countertops
- Disposal
Bedrooms and Bathrooms
- 4 Bedrooms
- Walk-In Closet
- 2 Full Bathrooms
Schools
- Brock Elementary School
- Burleson Centennial High School
Additional Features
- 5,489 Sq Ft Lot
- High Speed Internet
Listing and Financial Details
- Residential Lease
- Property Available on 8/12/25
- Tenant pays for all utilities, pest control, sewer, trash collection, water
- Legal Lot and Block 6 / 8
- Assessor Parcel Number 41127854
Community Details
Overview
- Association fees include management
- Principal Mgmtco Association
- Deer Meadow Add Subdivision
Pet Policy
- Pets Allowed
Map
Source: North Texas Real Estate Information Systems (NTREIS)
MLS Number: 21005356
APN: 41127854
- 1433 Sierra Blanca Dr
- 1305 Sierra Blanca Dr
- 11800 Bexley Dr
- 11920 Long Stone Dr
- 11700 Anna Grace Dr
- 11917 Hassop Ln
- 1077 Meadow Scape Dr
- 11913 Bellegrove Rd
- 1233 Nicole Way
- 12025 Rowsley Ln
- 1057 Meadow Scape Dr
- 12001 Bellegrove Rd
- 1037 Doe Meadow Dr
- 1704 Village Park Ct
- 12129 Rolling Ridge Dr
- 12200 Rolling Ridge Dr
- 1841 Wickham Dr
- 12229 Hunters Knoll Dr
- 1800 Oak Grove Rd E Unit 286
- 1800 Oak Grove Rd E Unit 118
- 1412 Brownford Dr
- 1233 Brownford Dr
- 11929 Long Stone Dr
- 1328 Nicole Way
- 1621 Vineridge Ln
- 1720 Vineridge Ln
- 1832 Wickham Dr
- 1921 Wickham Dr
- 1320 Meadow Rose Trail
- 1644 Crested Way
- 1680 Crested Way
- 1452 Pine Ln
- 1456 Pine Ln
- 10748 Many Oaks Dr
- 1140 Sandalwood Dr
- 1200 Camden Yard Dr
- 1132 Sandalwood Dr
- 1124 Sandalwood Dr
- 10648 Shadywood Dr
- 10648 Towerwood Dr

