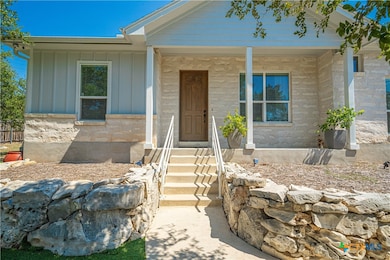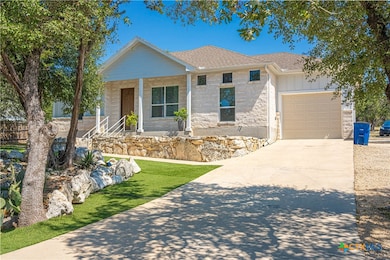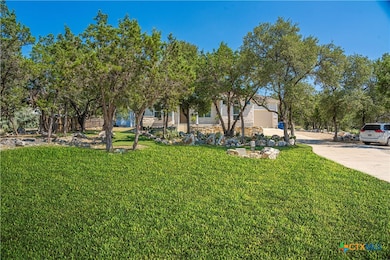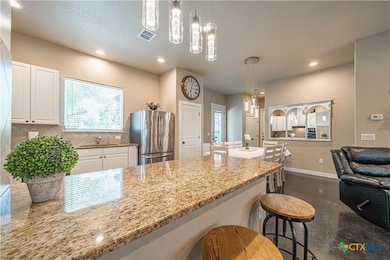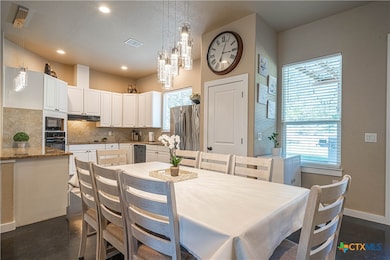
1424 Estate Dr New Braunfels, TX 78132
Comal NeighborhoodEstimated payment $2,597/month
Highlights
- River View
- 1.03 Acre Lot
- Secluded Lot
- Mt Valley Elementary School Rated A-
- Mature Trees
- Hill Country Architecture
About This Home
Welcome to your new home in the highly sought-after Summit neighborhood of Canyon Lake, where you can enjoy the freedom to use your property as you wish, with no HOA restrictions. This exceptional property offers the perfect blend of modern comfort and serene living, just minutes from the crystal-clear waters of Canyon Lake and the Guadalupe River. The long front driveway provides ample parking, including a dedicated RV spot plumbed for sewer and electrical hookups, ready for use. Situated on a spacious 1-acre lot, this 2018 home features 1,578 square feet of thoughtfully designed living space, including 3 bedrooms and 2 bathrooms. The interior impresses with vaulted ceilings and an open floor plan, perfect for both entertaining and everyday family life. As you approach, you're welcomed by a front covered porch-an ideal spot to savor your morning coffee while taking in the peaceful surroundings. Inside, the open layout offers flexibility for any lifestyle, and the kitchen is well equipped for the cook in the family, blends practicality with modern convenience. The main suite is a true retreat, offering ample space and comfort, perfect for unwinding after a long day. The additional bedrooms, located on the opposite side of the home, provide privacy and complement the desirable split floor plan. The backyard is ideal for cookouts and gatherings, featuring a large covered patio designed to provide shade and privacy for your personal use. Beyond your doorstep, the community offers access to a pool and a nearby park, giving you endless recreational options. Whether it's fishing in the Guadalupe River, boating on Canyon Lake, or exploring the many activities the area has to offer, there's something for everyone. This property is competitively priced and ready for a new owner to make it their own. Don't miss out on the opportunity to enjoy tranquil mornings on your front porch in this beautiful Canyon Lake home.
Listing Agent
JPAR San Antonio Brokerage Phone: (800) 683-5651 License #0713126 Listed on: 03/08/2025

Home Details
Home Type
- Single Family
Est. Annual Taxes
- $4,640
Year Built
- Built in 2018
Lot Details
- 1.03 Acre Lot
- Secluded Lot
- Lot Has A Rolling Slope
- Mature Trees
Parking
- 1 Car Garage
Property Views
- River
- Lake
- Mountain
Home Design
- Hill Country Architecture
- Slab Foundation
- Masonry
Interior Spaces
- 1,578 Sq Ft Home
- Property has 1 Level
- Ceiling Fan
- Double Pane Windows
- Laundry on main level
Kitchen
- Breakfast Area or Nook
- Breakfast Bar
- <<builtInOvenToken>>
- Electric Cooktop
- Dishwasher
- Kitchen Island
- Granite Countertops
Flooring
- Painted or Stained Flooring
- Carpet
- Concrete
Bedrooms and Bathrooms
- 3 Bedrooms
- 2 Full Bathrooms
- Single Vanity
- Walk-in Shower
Outdoor Features
- Porch
Utilities
- Central Heating and Cooling System
- Above Ground Utilities
- Septic Tank
- High Speed Internet
Listing and Financial Details
- Tax Lot 318
- Assessor Parcel Number 60403
- Seller Considering Concessions
Community Details
Overview
- No Home Owners Association
- Summit Ph 6 Subdivision
Recreation
- Community Playground
- Community Pool
- Community Spa
- Dog Park
Map
Home Values in the Area
Average Home Value in this Area
Tax History
| Year | Tax Paid | Tax Assessment Tax Assessment Total Assessment is a certain percentage of the fair market value that is determined by local assessors to be the total taxable value of land and additions on the property. | Land | Improvement |
|---|---|---|---|---|
| 2023 | $2,006 | $286,201 | $0 | $0 |
| 2022 | $7,143 | $424,320 | $101,880 | $322,440 |
| 2021 | $4,236 | $236,530 | $47,970 | $188,560 |
| 2020 | $4,205 | $226,330 | $40,750 | $185,580 |
| 2019 | $3,591 | $188,280 | $28,530 | $159,750 |
| 2018 | $539 | $28,530 | $28,530 | $0 |
| 2017 | $382 | $20,380 | $20,380 | $0 |
| 2016 | $374 | $19,970 | $19,970 | $0 |
| 2015 | $309 | $18,340 | $18,340 | $0 |
| 2014 | $309 | $16,500 | $16,500 | $0 |
Property History
| Date | Event | Price | Change | Sq Ft Price |
|---|---|---|---|---|
| 07/10/2025 07/10/25 | Pending | -- | -- | -- |
| 06/04/2025 06/04/25 | Price Changed | $398,900 | -8.3% | $253 / Sq Ft |
| 05/02/2025 05/02/25 | Price Changed | $435,000 | -2.2% | $276 / Sq Ft |
| 04/04/2025 04/04/25 | Price Changed | $445,000 | -2.2% | $282 / Sq Ft |
| 02/27/2025 02/27/25 | Price Changed | $455,000 | -2.2% | $288 / Sq Ft |
| 01/08/2025 01/08/25 | Price Changed | $465,000 | -3.1% | $295 / Sq Ft |
| 12/01/2024 12/01/24 | Price Changed | $480,000 | -2.0% | $304 / Sq Ft |
| 11/01/2024 11/01/24 | Price Changed | $490,000 | -1.6% | $311 / Sq Ft |
| 09/17/2024 09/17/24 | Price Changed | $498,000 | -1.4% | $316 / Sq Ft |
| 08/23/2024 08/23/24 | For Sale | $505,000 | +71.8% | $320 / Sq Ft |
| 08/21/2020 08/21/20 | Sold | -- | -- | -- |
| 07/22/2020 07/22/20 | Pending | -- | -- | -- |
| 07/15/2020 07/15/20 | For Sale | $294,000 | 0.0% | $186 / Sq Ft |
| 07/01/2019 07/01/19 | Rented | $1,850 | -11.7% | -- |
| 06/01/2019 06/01/19 | Under Contract | -- | -- | -- |
| 12/13/2018 12/13/18 | For Rent | $2,095 | -- | -- |
Purchase History
| Date | Type | Sale Price | Title Company |
|---|---|---|---|
| Warranty Deed | -- | Independence Title Company | |
| Warranty Deed | -- | Itc | |
| Warranty Deed | -- | Capital Title Co | |
| Warranty Deed | -- | New Braunfels Title Co |
Mortgage History
| Date | Status | Loan Amount | Loan Type |
|---|---|---|---|
| Previous Owner | $150,000 | New Conventional |
Similar Homes in New Braunfels, TX
Source: Central Texas MLS (CTXMLS)
MLS Number: 572299
APN: 52-0216-0318-00
- 1317 Estate Dr
- 1455 Happy Hollow Dr
- 1050 Happy Hollow Dr
- 1458 Happy Hollow Dr
- 1126 Happy Hollow Dr
- 0 Happy Hollow Unit 1874533
- 0 Happy Hollow Unit 582437
- 255 Hilltop Ridge
- 416 Hilltop Ridge
- 235 Hilltop Ridge
- 1585 Hilltop Ridge
- 1745 Moon View Dr
- 1550 Moon View Dr
- 1547 Moon View Dr
- 315 Hilltop Ridge
- 3470 Summit Dr
- 3731 Summit Hurst Dr
- 1658 Hilltop Ridge
- 821 Wild Turkey Run
- 611 Wild Turkey Run
- 315 Hilltop Ridge
- 3948 Summit Dr
- 2583 Summit Dr
- 1045 Cherry St
- 510 Maricopa Dr
- 653 Scarbourough
- 419 Kings Dr
- 410 Osage Dr
- 5766 Chimney Rock
- 725 Winding View
- 834 Shady Brook
- 826 Shady Brook
- 818 Shady Brook
- 1565 Roadside Dr
- 6926 Chimney Rock Unit B
- 6926 Chimney Rock Unit A
- 536 Valley Haven
- 3660 Fm 2673 Unit A4
- 978 Dusty Saddle
- 6804 River Rd

