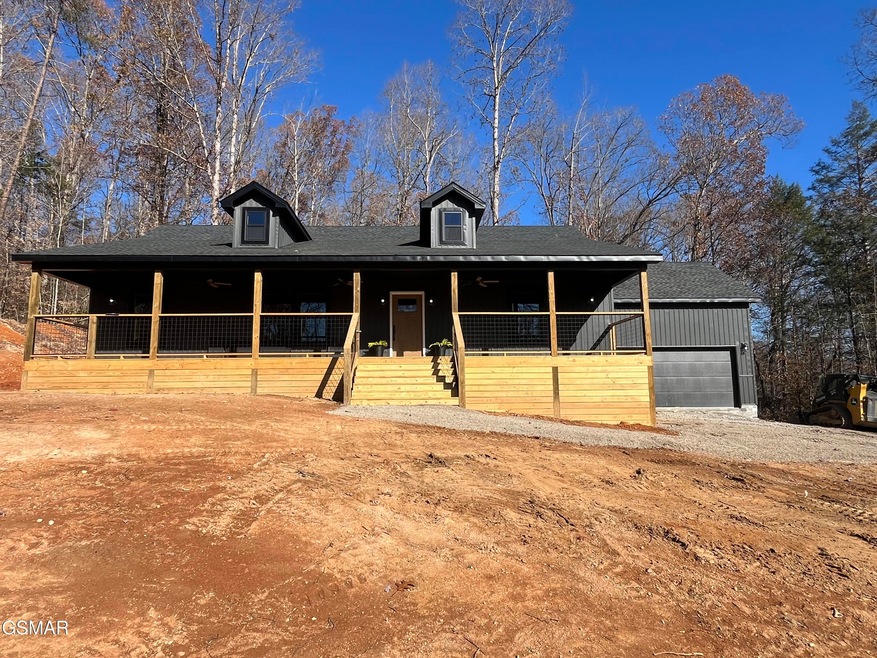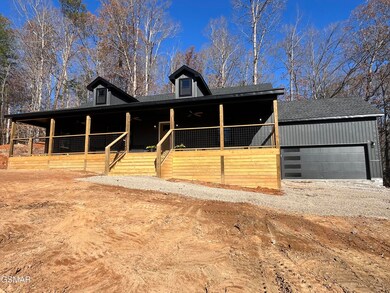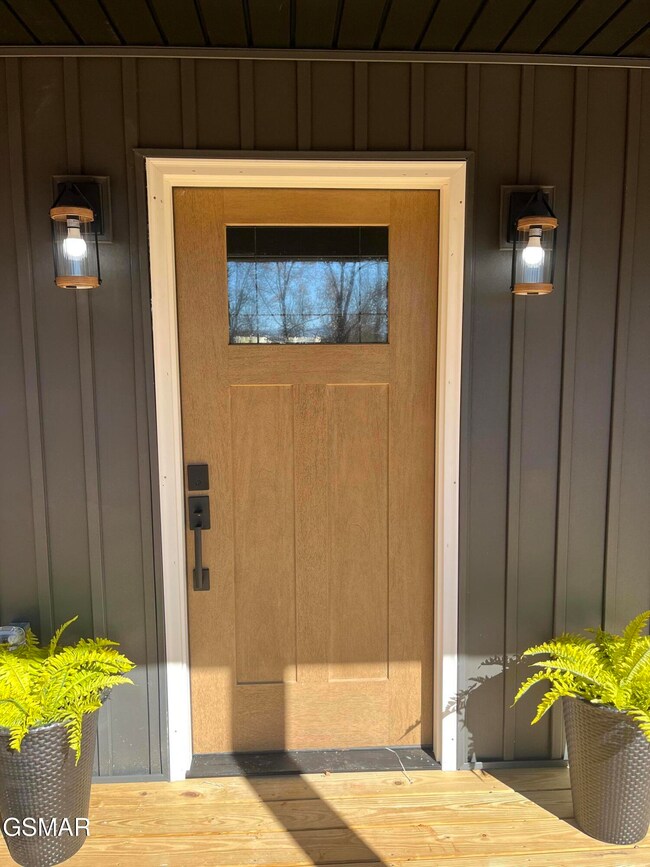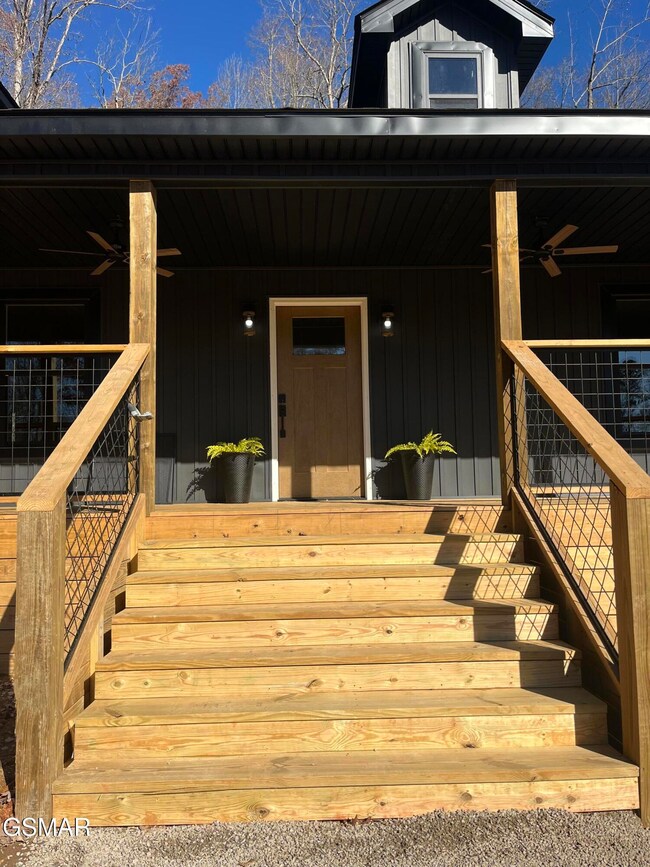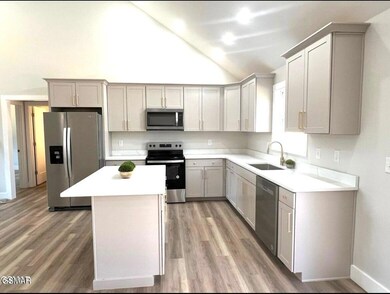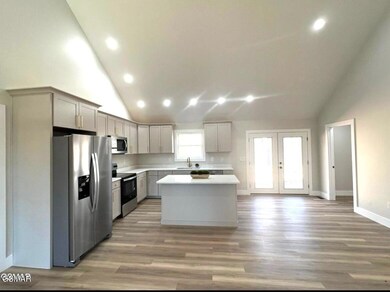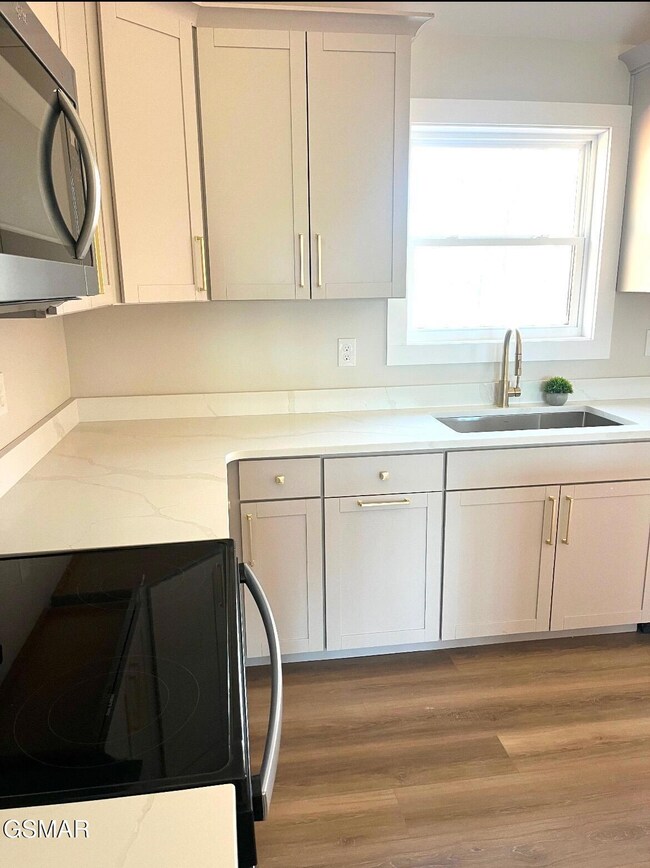
1424 Timber Trail Newport, TN 37821
Highlights
- New Construction
- Granite Countertops
- Covered patio or porch
- Deck
- No HOA
- Walk-In Closet
About This Home
As of April 2025This brand new home is located just a minute from the Golf Course! Sits nicely on almost half acre with 3 bedrooms 2 full baths, luxury flooring, granite countertops and a front porch you will die for! With 1,500 sqft there's room for everyone. Home has no HOA, private septic and county water. Shopping, schools, and GSMNP is just a short drive and Gatlinburg is only 30 minutes away. Call your favorite realtor today for your own private showing and fall in love with all this beautiful home has to offer.
Home Details
Home Type
- Single Family
Est. Annual Taxes
- $800
Year Built
- Built in 2024 | New Construction
Lot Details
- 0.44 Acre Lot
- Property fronts a county road
- Rural Setting
- Level Lot
- Cleared Lot
- Back and Front Yard
Parking
- 2 Car Garage
- Garage on Main Level
Home Design
- Slab Foundation
- Composition Roof
- Vinyl Siding
- Block And Beam Construction
Interior Spaces
- 1,500 Sq Ft Home
- 1-Story Property
- Ceiling Fan
- Combination Dining and Living Room
- Storage
- Luxury Vinyl Tile Flooring
- Crawl Space
- Attic Access Panel
- Fire and Smoke Detector
Kitchen
- Electric Cooktop
- <<builtInMicrowave>>
- Dishwasher
- Kitchen Island
- Granite Countertops
Bedrooms and Bathrooms
- 3 Main Level Bedrooms
- Walk-In Closet
- 2 Full Bathrooms
- Walk-in Shower
Laundry
- Laundry Room
- Laundry on main level
- Washer and Electric Dryer Hookup
Outdoor Features
- Deck
- Covered patio or porch
Location
- Property is near a golf course
Utilities
- Central Air
- Heat Pump System
- 200+ Amp Service
- Electric Water Heater
- Septic Tank
- High Speed Internet
Community Details
- No Home Owners Association
Listing and Financial Details
- Tax Lot 6
- Assessor Parcel Number 006.00
Similar Homes in Newport, TN
Home Values in the Area
Average Home Value in this Area
Property History
| Date | Event | Price | Change | Sq Ft Price |
|---|---|---|---|---|
| 04/18/2025 04/18/25 | Sold | $400,000 | +0.3% | $267 / Sq Ft |
| 03/16/2025 03/16/25 | Pending | -- | -- | -- |
| 01/21/2025 01/21/25 | Price Changed | $399,000 | -3.9% | $266 / Sq Ft |
| 12/10/2024 12/10/24 | For Sale | $415,000 | +730.0% | $277 / Sq Ft |
| 08/07/2024 08/07/24 | Sold | $50,000 | -9.1% | -- |
| 07/29/2024 07/29/24 | Pending | -- | -- | -- |
| 07/29/2024 07/29/24 | For Sale | $55,000 | -- | -- |
Tax History Compared to Growth
Agents Affiliated with this Home
-
Lisa Askew

Seller's Agent in 2025
Lisa Askew
Askew Realty Group
(865) 322-1417
139 in this area
235 Total Sales
-
Zach Ivey

Buyer's Agent in 2025
Zach Ivey
Keller Williams Signature
(865) 567-5024
1 in this area
114 Total Sales
Map
Source: Great Smoky Mountains Association of REALTORS®
MLS Number: 304131
- Lot 2 Timber Trail
- Lot 1 Timber Trail
- 1409&1405 Timber Trail
- 1505 Timber Trail
- 1570 Timber Trail
- 1320 Lower English Creek Rd
- 1578 Golf Course Rd
- 125 Smoky View Ln
- 189 Terry St
- 1452 Lower English Creek Rd
- 154 Peace Rd
- 1181 Golf Course Rd
- Lot 1A Golf Course Rd
- 1400 Timber Trail
- 148 Peace Rd
- 1120 Tucson Rd
