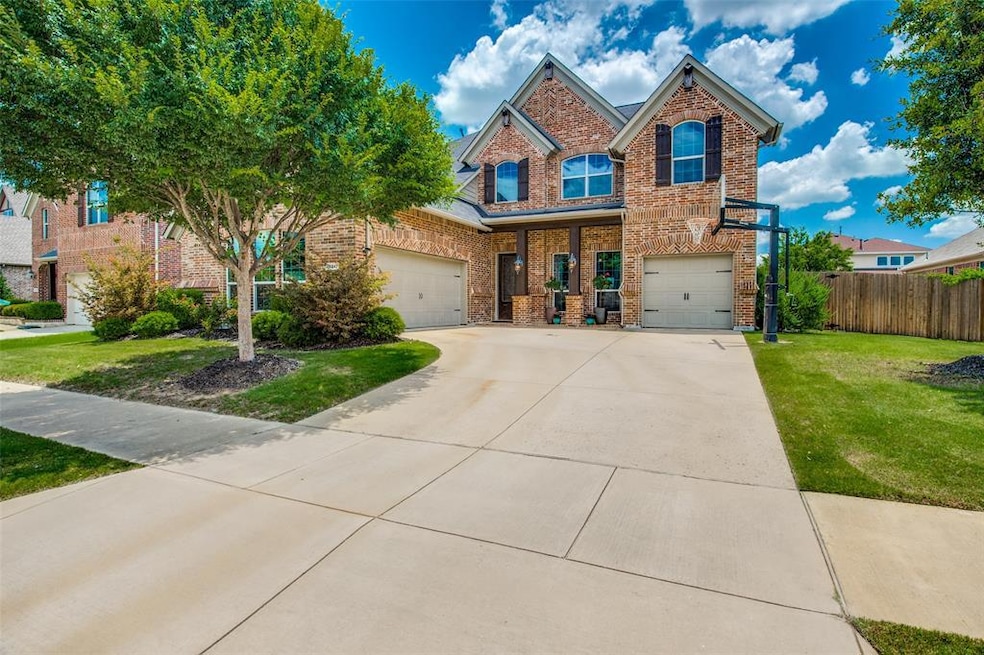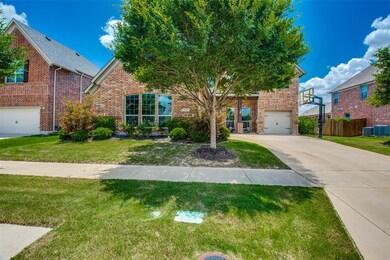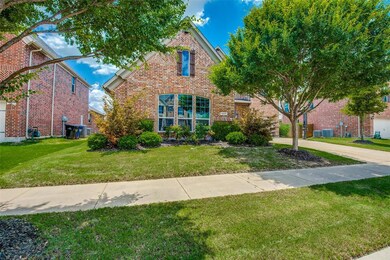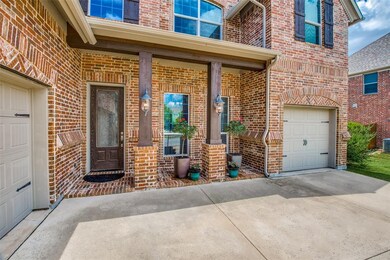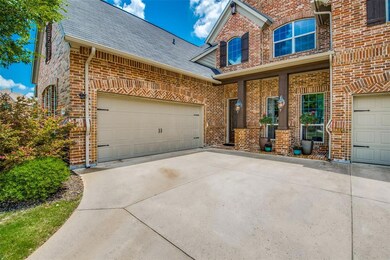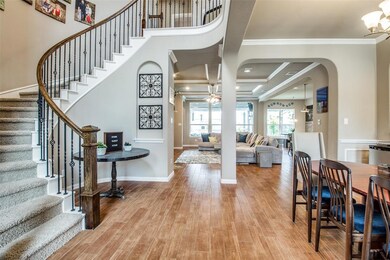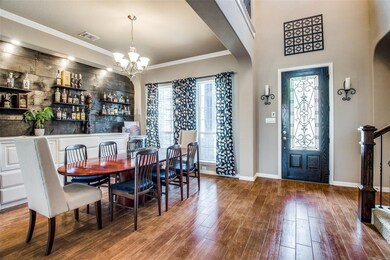
14247 Carly Ln Frisco, TX 75035
Richwoods NeighborhoodHighlights
- Gated Community
- <<commercialRangeToken>>
- Vaulted Ceiling
- Lawler Middle Rated A
- Clubhouse
- Traditional Architecture
About This Home
As of September 2020A chef's dream!!! Backyard has built-out kitchen equip with wood fire pizza oven, 6 burner grill, separate grill great for a wok station & 2 power burners for crawfish or other sizable pots! Large counter space, bar top seating, swings, slab for fire-pit, lush landscaping & plenty of grass for kids to play! Commercial grade gas cooktop in the kitchen with extended counter depth, 2 pantries, double ovens & a gorgeous island. Spacious living room, private master with his & hers vanities, dual shower heads, garden tub & a huge wrap around closet with built-in dresser. Spacious game room & media for kids to play, large living room with coffered ceiling, open to the kitchen & dining for endless of entertaining!!!
Home Details
Home Type
- Single Family
Est. Annual Taxes
- $11,025
Year Built
- Built in 2012
Lot Details
- 8,538 Sq Ft Lot
- Wood Fence
- Landscaped
- Interior Lot
- Sprinkler System
- Few Trees
- Private Yard
- Garden
- Drought Tolerant Landscaping
HOA Fees
- $100 Monthly HOA Fees
Parking
- 3 Car Attached Garage
- Front Facing Garage
- Garage Door Opener
Home Design
- Traditional Architecture
- Brick Exterior Construction
- Slab Foundation
- Composition Roof
Interior Spaces
- 3,829 Sq Ft Home
- 2-Story Property
- Sound System
- Wired For A Flat Screen TV
- Dry Bar
- Vaulted Ceiling
- Ceiling Fan
- Decorative Lighting
- Heatilator
- Decorative Fireplace
- Fireplace With Gas Starter
- Stone Fireplace
- Brick Fireplace
- <<energyStarQualifiedWindowsToken>>
- Window Treatments
- Laundry Chute
Kitchen
- <<doubleOvenToken>>
- Electric Oven
- <<commercialRangeToken>>
- Gas Cooktop
- Commercial Grade Vent
- Plumbed For Ice Maker
- Dishwasher
- Disposal
Flooring
- Carpet
- Ceramic Tile
Bedrooms and Bathrooms
- 4 Bedrooms
Attic
- Attic Fan
- 12 Inch+ Attic Insulation
Home Security
- Burglar Security System
- Security Lights
- Carbon Monoxide Detectors
- Fire and Smoke Detector
Eco-Friendly Details
- Energy-Efficient Appliances
- Energy-Efficient Doors
- Rain or Freeze Sensor
- Energy-Efficient Thermostat
Outdoor Features
- Covered patio or porch
- Outdoor Living Area
- Exterior Lighting
- Attached Grill
- Rain Gutters
Schools
- Mcspedden Elementary School
- Lawler Middle School
- Centennial High School
Utilities
- Central Heating and Cooling System
- Vented Exhaust Fan
- Heating System Uses Natural Gas
- Underground Utilities
- Individual Gas Meter
- Water Filtration System
- Tankless Water Heater
- Water Purifier
- Water Softener
- High Speed Internet
- Cable TV Available
Listing and Financial Details
- Legal Lot and Block 8 / 19
- Assessor Parcel Number R1021601900801
- $11,580 per year unexempt tax
Community Details
Overview
- Association fees include full use of facilities, maintenance structure, management fees
- Sbb Management HOA, Phone Number (214) 872-4949
- Richwoods Ph Two Subdivision
- Mandatory home owners association
- Greenbelt
Amenities
- Clubhouse
Recreation
- Community Playground
- Community Pool
- Park
- Jogging Path
Security
- Security Guard
- Fenced around community
- Gated Community
Ownership History
Purchase Details
Home Financials for this Owner
Home Financials are based on the most recent Mortgage that was taken out on this home.Purchase Details
Home Financials for this Owner
Home Financials are based on the most recent Mortgage that was taken out on this home.Similar Homes in Frisco, TX
Home Values in the Area
Average Home Value in this Area
Purchase History
| Date | Type | Sale Price | Title Company |
|---|---|---|---|
| Vendors Lien | -- | Ort | |
| Warranty Deed | -- | Stewart |
Mortgage History
| Date | Status | Loan Amount | Loan Type |
|---|---|---|---|
| Open | $50,000 | New Conventional | |
| Open | $500,000 | New Conventional | |
| Previous Owner | $328,149 | New Conventional |
Property History
| Date | Event | Price | Change | Sq Ft Price |
|---|---|---|---|---|
| 03/01/2024 03/01/24 | Rented | $4,395 | 0.0% | -- |
| 02/20/2024 02/20/24 | For Rent | $4,395 | 0.0% | -- |
| 09/10/2020 09/10/20 | Sold | -- | -- | -- |
| 08/04/2020 08/04/20 | Pending | -- | -- | -- |
| 06/06/2020 06/06/20 | For Sale | $585,000 | -- | $153 / Sq Ft |
Tax History Compared to Growth
Tax History
| Year | Tax Paid | Tax Assessment Tax Assessment Total Assessment is a certain percentage of the fair market value that is determined by local assessors to be the total taxable value of land and additions on the property. | Land | Improvement |
|---|---|---|---|---|
| 2023 | $11,025 | $696,031 | $250,000 | $697,597 |
| 2022 | $11,979 | $632,755 | $200,000 | $589,543 |
| 2021 | $11,292 | $575,232 | $150,000 | $425,232 |
| 2020 | $11,416 | $559,322 | $120,000 | $439,322 |
| 2019 | $12,190 | $567,331 | $120,000 | $447,331 |
| 2018 | $12,080 | $554,448 | $120,000 | $434,448 |
| 2017 | $11,963 | $552,745 | $120,000 | $432,745 |
| 2016 | $10,980 | $499,178 | $126,000 | $373,178 |
| 2015 | $9,436 | $458,000 | $126,000 | $332,000 |
Agents Affiliated with this Home
-
Viren Shah
V
Seller's Agent in 2024
Viren Shah
VP Realty Services
(817) 874-3536
241 Total Sales
-
Kimberly Moon
K
Seller's Agent in 2020
Kimberly Moon
EXP REALTY
(214) 783-4292
7 in this area
34 Total Sales
-
Amit Sachdev

Buyer's Agent in 2020
Amit Sachdev
Sunshine Realtors
(469) 951-0413
1 in this area
166 Total Sales
Map
Source: North Texas Real Estate Information Systems (NTREIS)
MLS Number: 14359828
APN: R-10216-019-0080-1
- 14288 Faith Dr
- 6617 Simon Ave
- 14109 Katiliz Place
- 6808 Saint Phils St
- 6210 Claridge Ln
- 6917 Moody Ave
- 13508 Balint Ln
- 6705 Sigma Ln
- 6925 Mercy Rd
- 9 Haywood Ct
- 14717 Kelmscot Dr
- 13401 Mardi Gras Ln
- 6494 Werburg St
- 7048 Fullerton Cir
- 14641 Turnbridge Dr
- 6105 Gilford Dr
- 6385 Hunters Pkwy
- 6873 Martel Place
- 6449 Ryeworth Dr
- 5716 Broadgreen Rd
