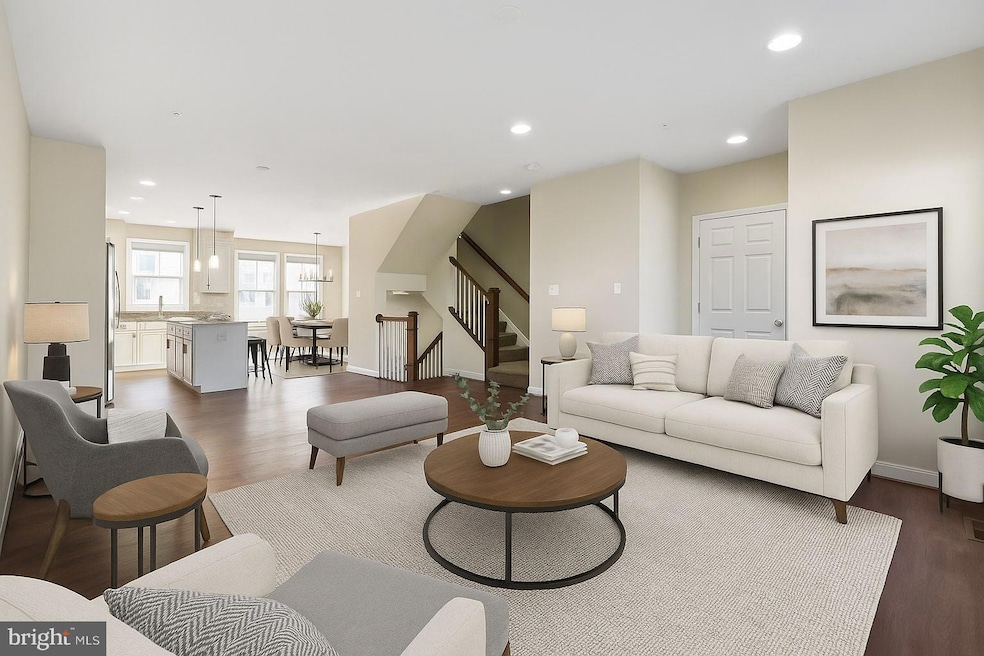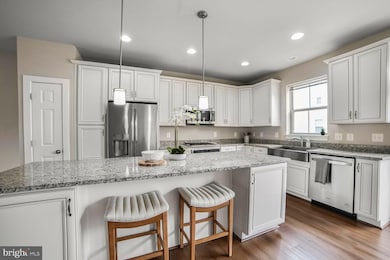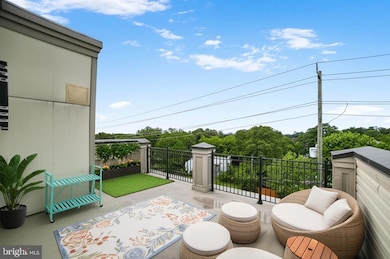
14247 Travilah Rd Rockville, MD 20850
Estimated payment $6,223/month
Highlights
- Eat-In Gourmet Kitchen
- Open Floorplan
- Wood Flooring
- Stone Mill Elementary Rated A
- Colonial Architecture
- 2 Car Attached Garage
About This Home
Welcome to 14247 Travilah Road in Potomac, Maryland—a stunning four-level luxury townhome offering modern living in a highly sought-after location. Built in 2017, this 4-bedroom, 3 full and 2 half-bath home features an open-concept design with over 2,500 square feet of living space, a private in-unit elevator, and elegant hardwood floors throughout the main level. The gourmet kitchen boasts stainless steel appliances, a farmhouse sink, and granite countertops, flowing seamlessly into the spacious living and dining areas. Ideal for entertaining, the home includes a sundeck off the great room and a rooftop terrace with expansive views. The top level features a versatile loft perfect for a home office or guest suite. Additional highlights include a two-car attached garage and abundant natural light throughout. Located in the desirable Travilah area, this home is convenient to shopping, dining, and commuter routes. Don’t miss this rare opportunity to own a beautifully appointed townhome in one of Potomac’s premier communities.
Townhouse Details
Home Type
- Townhome
Est. Annual Taxes
- $9,214
Year Built
- Built in 2017
HOA Fees
- $138 Monthly HOA Fees
Parking
- 2 Car Attached Garage
- Rear-Facing Garage
- Off-Street Parking
Home Design
- Colonial Architecture
- Frame Construction
- Architectural Shingle Roof
Interior Spaces
- 2,584 Sq Ft Home
- Property has 4 Levels
- 1 Elevator
- Open Floorplan
- Window Treatments
Kitchen
- Eat-In Gourmet Kitchen
- <<builtInMicrowave>>
- Dishwasher
- Kitchen Island
- Disposal
Flooring
- Wood
- Carpet
- Ceramic Tile
Bedrooms and Bathrooms
- 4 Bedrooms
Laundry
- Laundry on upper level
- Front Loading Dryer
Schools
- Thomas S. Wootton High School
Utilities
- Forced Air Heating and Cooling System
- Natural Gas Water Heater
Additional Features
- Accessible Elevator Installed
- 1,496 Sq Ft Lot
Listing and Financial Details
- Tax Lot 17
- Assessor Parcel Number 160403778646
Community Details
Overview
- Association fees include snow removal, trash
- Travilah Station Subdivision
Recreation
- Community Playground
Pet Policy
- No Pets Allowed
Map
Home Values in the Area
Average Home Value in this Area
Tax History
| Year | Tax Paid | Tax Assessment Tax Assessment Total Assessment is a certain percentage of the fair market value that is determined by local assessors to be the total taxable value of land and additions on the property. | Land | Improvement |
|---|---|---|---|---|
| 2024 | $9,214 | $767,467 | $0 | $0 |
| 2023 | $8,866 | $738,600 | $350,000 | $388,600 |
| 2022 | $8,498 | $738,600 | $350,000 | $388,600 |
| 2021 | $8,445 | $738,600 | $350,000 | $388,600 |
| 2020 | $9,324 | $820,100 | $350,000 | $470,100 |
| 2019 | $9,234 | $813,367 | $0 | $0 |
| 2018 | $9,168 | $806,633 | $0 | $0 |
| 2017 | $3,435 | $300,000 | $0 | $0 |
| 2016 | -- | $0 | $0 | $0 |
Property History
| Date | Event | Price | Change | Sq Ft Price |
|---|---|---|---|---|
| 06/26/2025 06/26/25 | Price Changed | $959,900 | -2.0% | $371 / Sq Ft |
| 06/01/2025 06/01/25 | For Sale | $979,900 | 0.0% | $379 / Sq Ft |
| 05/19/2023 05/19/23 | Rented | $4,000 | 0.0% | -- |
| 05/13/2023 05/13/23 | For Rent | $4,000 | +5.3% | -- |
| 12/11/2020 12/11/20 | Rented | $3,800 | 0.0% | -- |
| 12/08/2020 12/08/20 | Under Contract | -- | -- | -- |
| 09/11/2020 09/11/20 | For Rent | $3,800 | 0.0% | -- |
| 08/28/2020 08/28/20 | Sold | $760,000 | -1.9% | $353 / Sq Ft |
| 07/21/2020 07/21/20 | Pending | -- | -- | -- |
| 06/30/2020 06/30/20 | For Sale | $774,990 | -- | $360 / Sq Ft |
Purchase History
| Date | Type | Sale Price | Title Company |
|---|---|---|---|
| Deed | -- | International Title | |
| Deed | $760,000 | International T&E Inc |
Similar Homes in Rockville, MD
Source: Bright MLS
MLS Number: MDMC2183650
APN: 04-03778646
- 10211 Travilah Grove Cir
- 14201 Platinum Dr
- 10 Pinto Ct
- 10205 Sweetwood Ave
- 10701 Hunting Ln
- 14823 Wootton Manor Ct
- 14639 Devereaux Terrace
- 11142 Medical Center Dr Unit 7C-3
- 4606 Integrity Alley
- 10539 Polk Square Ct
- 14920 Swat St
- 4921 Purdy Alley
- 10124 Dalmatian St
- 14932 Dispatch St Unit 8
- 14944 Dispatch St Unit 2
- 14003 Forest Ridge Dr
- 8 Botany Ct
- 10834 Hillbrooke Ln
- 3014 Windy Knoll Ct
- 333 Prettyman Dr
- 14214 Travilah Rd
- 14317 Summit View Ln
- 14429 Stonebridge View Dr
- 14240 Alta Oaks Dr
- 10177 Treble Ct
- 10137 Treble Ct
- 14431 Traville Gardens Cir
- 13776 Lambertina Place
- 10504 Prairie Landing Terrace
- 13909 Willow Tree Dr
- 14109 Silent Wood Way
- 10917 Outpost Dr
- 14764 Chisholm Landing Way
- 11141 Captains Walk Ct
- 13514 Hayworth Dr
- 13504 Hayworth Dr
- 10638 Sawdust Cir
- 13531 Flowerfield Dr
- 208 Prettyman Dr
- 102 Fallsgrove Blvd






