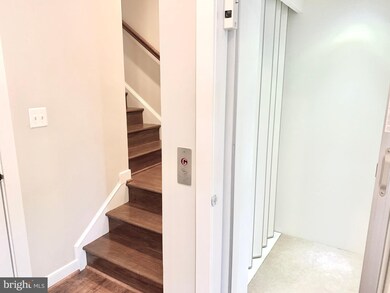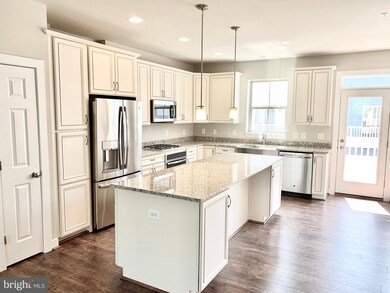
14247 Travilah Rd Rockville, MD 20850
Highlights
- Newly Remodeled
- Deck
- Wood Flooring
- Stone Mill Elementary Rated A
- Contemporary Architecture
- Upgraded Countertops
About This Home
As of August 2020The Camden is a 4-level townhome which features an elevator and hardwood floors throughout the main level. The kitchen is finely appointed with gourmet stainless steel appliances, a farmhouse-style sink, and granite countertops. There is a sundeck located off the great room, expanding your entertainment space. The third level features 3 of the bedrooms, including the owner's bedroom and laundry area. The fourth level is finished with a loft, bedroom, full bath, and access to the rooftop terrace. Finally, on the lower level, a finished recreation room and powder room are there for additional relaxation space. Travilah Station is superbly located and served by top-rated Montgomery County public schools including Wootton High School.*4-level townhome with elevator*Gourmet stainless steel appliances*Granite kitchen countertops*Hardwood flooring throughout main level*Finished recreation room*Rooftop terrace*Walk to shopping & dining*Easy access to I-270 and 4 miles to Shady Grove Metro
Last Agent to Sell the Property
Brookfield Management Washington LLC Listed on: 06/30/2020

Townhouse Details
Home Type
- Townhome
Est. Annual Taxes
- $9,234
Year Built
- Built in 2017 | Newly Remodeled
Lot Details
- 1,496 Sq Ft Lot
- Property is in very good condition
HOA Fees
- $120 Monthly HOA Fees
Parking
- 2 Car Attached Garage
- Rear-Facing Garage
Home Design
- Contemporary Architecture
- Brick Exterior Construction
- Concrete Perimeter Foundation
Interior Spaces
- 2,154 Sq Ft Home
- Property has 4 Levels
- 1 Elevator
- Ceiling height of 9 feet or more
- Dining Area
- Wood Flooring
- Upgraded Countertops
Bedrooms and Bathrooms
- 4 Bedrooms
- En-Suite Bathroom
Home Security
Eco-Friendly Details
- Energy-Efficient Appliances
- Energy-Efficient Construction
- Energy-Efficient Lighting
Outdoor Features
- Deck
Utilities
- Central Heating and Cooling System
- Cooling System Utilizes Natural Gas
- Natural Gas Water Heater
Listing and Financial Details
- Tax Lot 17
- Assessor Parcel Number 160403778646
Community Details
Overview
- Association fees include snow removal, trash
- Built by BROOKFIELD RESIDENTIAL
- Travilah Station Subdivision, Camden Floorplan
Recreation
- Community Playground
Security
- Fire and Smoke Detector
Ownership History
Purchase Details
Purchase Details
Home Financials for this Owner
Home Financials are based on the most recent Mortgage that was taken out on this home.Similar Homes in Rockville, MD
Home Values in the Area
Average Home Value in this Area
Purchase History
| Date | Type | Sale Price | Title Company |
|---|---|---|---|
| Deed | -- | International Title | |
| Deed | $760,000 | International T&E Inc |
Property History
| Date | Event | Price | Change | Sq Ft Price |
|---|---|---|---|---|
| 06/26/2025 06/26/25 | Price Changed | $959,900 | -2.0% | $371 / Sq Ft |
| 06/01/2025 06/01/25 | For Sale | $979,900 | 0.0% | $379 / Sq Ft |
| 05/19/2023 05/19/23 | Rented | $4,000 | 0.0% | -- |
| 05/13/2023 05/13/23 | For Rent | $4,000 | +5.3% | -- |
| 12/11/2020 12/11/20 | Rented | $3,800 | 0.0% | -- |
| 12/08/2020 12/08/20 | Under Contract | -- | -- | -- |
| 09/11/2020 09/11/20 | For Rent | $3,800 | 0.0% | -- |
| 08/28/2020 08/28/20 | Sold | $760,000 | -1.9% | $353 / Sq Ft |
| 07/21/2020 07/21/20 | Pending | -- | -- | -- |
| 06/30/2020 06/30/20 | For Sale | $774,990 | -- | $360 / Sq Ft |
Tax History Compared to Growth
Tax History
| Year | Tax Paid | Tax Assessment Tax Assessment Total Assessment is a certain percentage of the fair market value that is determined by local assessors to be the total taxable value of land and additions on the property. | Land | Improvement |
|---|---|---|---|---|
| 2024 | $9,214 | $767,467 | $0 | $0 |
| 2023 | $8,866 | $738,600 | $350,000 | $388,600 |
| 2022 | $8,498 | $738,600 | $350,000 | $388,600 |
| 2021 | $8,445 | $738,600 | $350,000 | $388,600 |
| 2020 | $9,324 | $820,100 | $350,000 | $470,100 |
| 2019 | $9,234 | $813,367 | $0 | $0 |
| 2018 | $9,168 | $806,633 | $0 | $0 |
| 2017 | $3,435 | $300,000 | $0 | $0 |
| 2016 | -- | $0 | $0 | $0 |
Agents Affiliated with this Home
-
Pablo Flower

Seller's Agent in 2025
Pablo Flower
Samson Properties
(202) 650-3629
30 Total Sales
-
Susan Oh

Seller's Agent in 2023
Susan Oh
Giant Realty, Inc.
(703) 975-4989
91 Total Sales
-
Andrea Wilson
A
Buyer's Agent in 2023
Andrea Wilson
Bennett Realty Solutions
(301) 735-4249
-
Yongsoo Lee

Seller's Agent in 2020
Yongsoo Lee
Giant Realty, Inc.
(240) 421-1867
2 in this area
17 Total Sales
-
Elizabeth Ellis

Seller's Agent in 2020
Elizabeth Ellis
Brookfield Homes
(703) 987-3060
14 in this area
358 Total Sales
-
datacorrect BrightMLS
d
Buyer's Agent in 2020
datacorrect BrightMLS
Non Subscribing Office
Map
Source: Bright MLS
MLS Number: MDMC714212
APN: 04-03778646
- 10211 Travilah Grove Cir
- 14201 Platinum Dr
- 10 Pinto Ct
- 10701 Hunting Ln
- 10205 Sweetwood Ave
- 14823 Wootton Manor Ct
- 14639 Devereaux Terrace
- 11142 Medical Center Dr Unit 7C-3
- 4606 Integrity Alley
- 10539 Polk Square Ct
- 14920 Swat St
- 4921 Purdy Alley
- 10124 Dalmatian St
- 14932 Dispatch St Unit 8
- 14944 Dispatch St Unit 2
- 14003 Forest Ridge Dr
- 8 Botany Ct
- 10834 Hillbrooke Ln
- 3014 Windy Knoll Ct
- 333 Prettyman Dr






