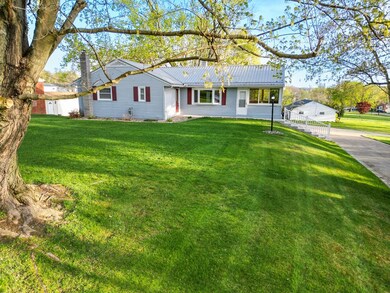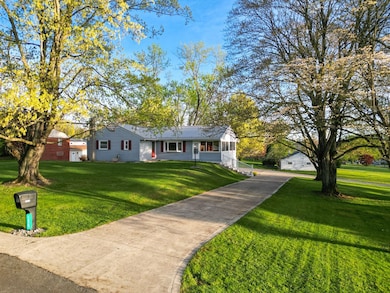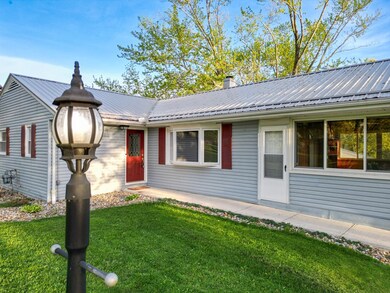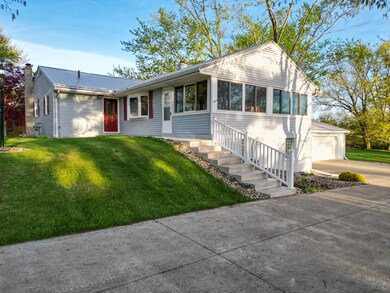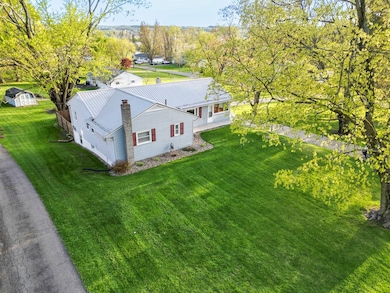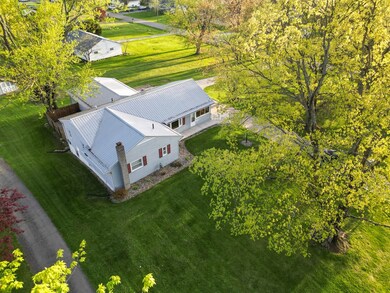
1425 Josephine Ave Mansfield, OH 44904
Highlights
- 0.77 Acre Lot
- Ranch Style House
- Loft
- Wood Burning Stove
- Wood Flooring
- Sun or Florida Room
About This Home
As of June 2025Welcome home to this incredibly spacious & cozy abode, situated on a corner lot in the sought after Lexington School District. Featuring a sleek granite countertop & oak cabinet kitchen with stainless appliances, 3 sizable bedrooms, 3 full bathrooms - one of which is the master bath outfitted in an immaculate tile design! A sunroom for relaxation on the main level, & ample finished space for entertaining on the lower level also awaits you. In the finished lower level feel the warmth of wood stove heat, while having extra space for storage & recreation. From the walkout to the attached 1-car garage, outside you'll be greeted with a private patio and the additional 2-car detached garage. Being a double-lot, it's one of the largest in this peaceful neighborhood, and you'll find much convenience from the 2 concrete driveways. Metal roof installed 2017, & furnace/water heater 2018. Just minutes from Gorman Nature Center & Lexington Ave. Shopping. HOME WARRANTY BEING OFFERED BY SELLER!
Last Agent to Sell the Property
Dream Huge Realty Brokerage Phone: 4195288260 License #2022005204 Listed on: 01/16/2025
Home Details
Home Type
- Single Family
Est. Annual Taxes
- $3,424
Year Built
- Built in 1954
Lot Details
- 0.77 Acre Lot
- Corner Lot
- Lawn
- Garden
Parking
- 3 Car Attached Garage
- Tuck Under Garage
- Garage Door Opener
- Open Parking
Home Design
- Ranch Style House
- Vinyl Siding
Interior Spaces
- 2,208 Sq Ft Home
- Paddle Fans
- Fireplace
- Wood Burning Stove
- Double Pane Windows
- Living Room
- Dining Room
- Loft
- Sun or Florida Room
- Finished Basement
- Walk-Out Basement
- Laundry on lower level
Kitchen
- Range<<rangeHoodToken>>
- <<microwave>>
Flooring
- Wood
- Ceramic Tile
Bedrooms and Bathrooms
- 3 Main Level Bedrooms
- En-Suite Primary Bedroom
- 3 Full Bathrooms
Utilities
- Forced Air Heating and Cooling System
- Heating System Uses Natural Gas
- Well
- Septic Tank
Additional Features
- Level Entry For Accessibility
- Air Cleaner
- Patio
Listing and Financial Details
- Assessor Parcel Number 0533709903000, 0533709902000
Ownership History
Purchase Details
Home Financials for this Owner
Home Financials are based on the most recent Mortgage that was taken out on this home.Purchase Details
Home Financials for this Owner
Home Financials are based on the most recent Mortgage that was taken out on this home.Purchase Details
Similar Homes in Mansfield, OH
Home Values in the Area
Average Home Value in this Area
Purchase History
| Date | Type | Sale Price | Title Company |
|---|---|---|---|
| Warranty Deed | $300,000 | Barrister Title Group | |
| Warranty Deed | $300,000 | Barrister Title Group | |
| Warranty Deed | $299,900 | None Listed On Document | |
| Warranty Deed | $299,900 | None Listed On Document | |
| Deed | $50,000 | -- |
Mortgage History
| Date | Status | Loan Amount | Loan Type |
|---|---|---|---|
| Open | $306,450 | VA | |
| Closed | $306,450 | VA |
Property History
| Date | Event | Price | Change | Sq Ft Price |
|---|---|---|---|---|
| 06/26/2025 06/26/25 | Sold | $300,000 | -1.6% | $136 / Sq Ft |
| 05/13/2025 05/13/25 | Price Changed | $304,999 | 0.0% | $138 / Sq Ft |
| 04/29/2025 04/29/25 | Price Changed | $305,000 | -1.6% | $138 / Sq Ft |
| 04/13/2025 04/13/25 | Price Changed | $310,000 | -0.9% | $140 / Sq Ft |
| 03/22/2025 03/22/25 | Price Changed | $312,900 | -0.6% | $142 / Sq Ft |
| 02/12/2025 02/12/25 | Price Changed | $314,900 | -1.6% | $143 / Sq Ft |
| 01/16/2025 01/16/25 | For Sale | $319,900 | +6.7% | $145 / Sq Ft |
| 11/15/2024 11/15/24 | Sold | $299,900 | 0.0% | $136 / Sq Ft |
| 09/21/2024 09/21/24 | For Sale | $299,900 | -- | $136 / Sq Ft |
Tax History Compared to Growth
Tax History
| Year | Tax Paid | Tax Assessment Tax Assessment Total Assessment is a certain percentage of the fair market value that is determined by local assessors to be the total taxable value of land and additions on the property. | Land | Improvement |
|---|---|---|---|---|
| 2024 | $3,232 | $68,480 | $7,160 | $61,320 |
| 2023 | $3,078 | $68,480 | $7,160 | $61,320 |
| 2022 | $2,717 | $52,330 | $6,150 | $46,180 |
| 2021 | $3,309 | $52,330 | $6,150 | $46,180 |
| 2020 | $3,138 | $52,330 | $6,150 | $46,180 |
| 2019 | $2,898 | $44,350 | $5,160 | $39,190 |
| 2018 | $2,489 | $44,350 | $5,160 | $39,190 |
| 2017 | $2,462 | $44,350 | $5,160 | $39,190 |
| 2016 | $2,252 | $39,590 | $4,390 | $35,200 |
| 2015 | $2,252 | $39,590 | $4,390 | $35,200 |
| 2014 | $2,171 | $39,590 | $4,390 | $35,200 |
| 2012 | $1,057 | $40,810 | $4,520 | $36,290 |
Agents Affiliated with this Home
-
Riley Hicks
R
Seller's Agent in 2025
Riley Hicks
Dream Huge Realty
(419) 961-6054
4 in this area
44 Total Sales
-
Cindy Friebel
C
Buyer's Agent in 2025
Cindy Friebel
Wilson Family Realty Corp
(419) 571-8272
7 in this area
184 Total Sales
-
Dan Amaro

Seller's Agent in 2024
Dan Amaro
E-Merge Real Estate Champions
(248) 277-2129
7 in this area
154 Total Sales
-
Tyler Miller
T
Buyer's Agent in 2024
Tyler Miller
E-Merge Real Estate Champions
2 in this area
29 Total Sales
Map
Source: Mansfield Association of REALTORS®
MLS Number: 9065895
APN: 053-37-099-03-000
- 0
- 2816 Quail Run Ct
- 0 Milton Ave
- 1321 Hanley Rd W
- 1508 Hanley Rd W
- 1598 Hanley Rd W
- 1266 Hanley Rd W
- 1746 Hanley Rd W
- 51 Plymouth St
- 1 Frederick St
- 2 Frederick St
- 167 Plymouth St
- 3843 U S Highway 42
- 39 1st Ave
- 69 Frederick St
- 103 Frederick St
- 85 Essex Cir
- 88 Sherwood Dr
- 750 Vicksburg Dr
- 153 Templeton Terrace

