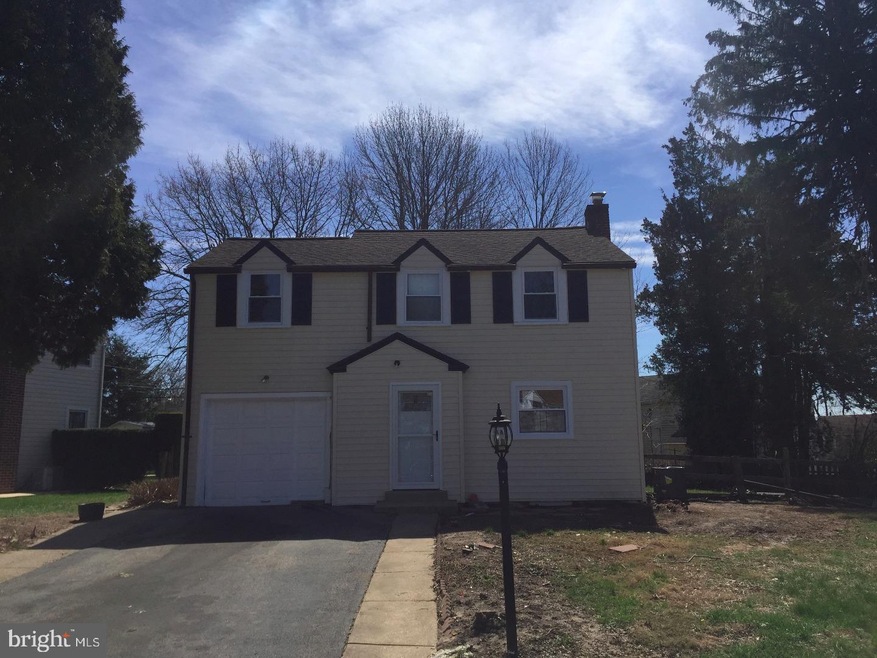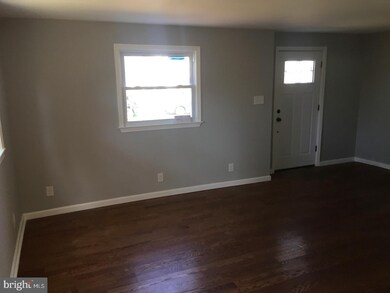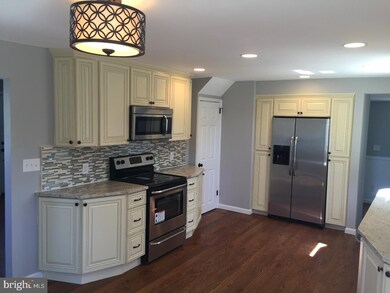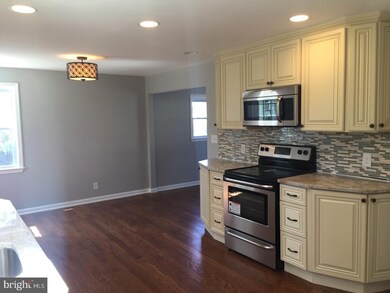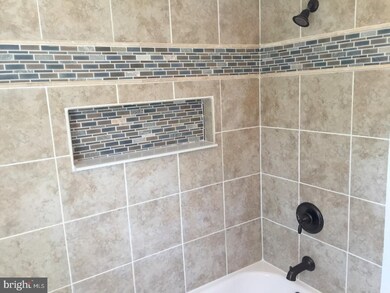
1425 Leedom Rd Havertown, PA 19083
Highlights
- Colonial Architecture
- No HOA
- Eat-In Kitchen
- Manoa Elementary School Rated A
- 1 Car Attached Garage
- Living Room
About This Home
As of February 2022Beautifully renovated 3 bedroom 2 bathroom colonial in desirable Haverford Township. Interior features and improvements include new 3/4" x 3 1/4" oak hardwood floors, higher end soft close cabinets with plenty of storage, stainless steel appliances and level 3 granite counters. Added mudroom with coat/pantry closet, first floor bathroom and first floor laundry room compliment the new open kitchen plan. New large deck directly off the kitchen overseeing the spacious, fully fenced in yard. New Heater and Central Air System, New PEX Manifold plumbing system as well as new insulation behind all the new drywall through out the house will make this home as energy efficient as they come. Upstairs features 3 spacious bedrooms with lots of closet space along with the new bathroom, shower and tube. Walking distance to parks and shopping! Don't
Home Details
Home Type
- Single Family
Est. Annual Taxes
- $5,070
Year Built
- Built in 1940
Lot Details
- 6,665 Sq Ft Lot
- Lot Dimensions are 126x115
- Property is in good condition
Parking
- 1 Car Attached Garage
- 3 Open Parking Spaces
- Driveway
Home Design
- Colonial Architecture
- Vinyl Siding
Interior Spaces
- 1,560 Sq Ft Home
- Property has 2 Levels
- Ceiling Fan
- Living Room
- Dining Room
- Basement Fills Entire Space Under The House
- Eat-In Kitchen
Bedrooms and Bathrooms
- 3 Bedrooms
- En-Suite Primary Bedroom
Laundry
- Laundry Room
- Laundry on main level
Schools
- Manoa Elementary School
- Haverford Middle School
- Haverford Senior High School
Utilities
- Forced Air Heating and Cooling System
- Heating System Uses Oil
- Oil Water Heater
Community Details
- No Home Owners Association
Listing and Financial Details
- Tax Lot 387-000
- Assessor Parcel Number 22-09-01631-00
Ownership History
Purchase Details
Purchase Details
Home Financials for this Owner
Home Financials are based on the most recent Mortgage that was taken out on this home.Purchase Details
Home Financials for this Owner
Home Financials are based on the most recent Mortgage that was taken out on this home.Purchase Details
Home Financials for this Owner
Home Financials are based on the most recent Mortgage that was taken out on this home.Purchase Details
Purchase Details
Home Financials for this Owner
Home Financials are based on the most recent Mortgage that was taken out on this home.Similar Homes in the area
Home Values in the Area
Average Home Value in this Area
Purchase History
| Date | Type | Sale Price | Title Company |
|---|---|---|---|
| Quit Claim Deed | -- | None Listed On Document | |
| Quit Claim Deed | -- | None Listed On Document | |
| Deed | $451,000 | Terra Abstract | |
| Deed | $310,000 | None Available | |
| Special Warranty Deed | $166,250 | None Available | |
| Sheriffs Deed | $2,001 | None Available | |
| Interfamily Deed Transfer | -- | Credit Lenders Title Agency |
Mortgage History
| Date | Status | Loan Amount | Loan Type |
|---|---|---|---|
| Previous Owner | $304,385 | FHA | |
| Previous Owner | $406,125 | FHA | |
| Previous Owner | $406,125 | FHA |
Property History
| Date | Event | Price | Change | Sq Ft Price |
|---|---|---|---|---|
| 07/10/2025 07/10/25 | Price Changed | $495,000 | -2.8% | $337 / Sq Ft |
| 06/19/2025 06/19/25 | Price Changed | $509,000 | 0.0% | $347 / Sq Ft |
| 06/19/2025 06/19/25 | For Sale | $509,000 | -1.9% | $347 / Sq Ft |
| 06/01/2025 06/01/25 | Off Market | $519,000 | -- | -- |
| 05/13/2025 05/13/25 | For Sale | $519,000 | +15.1% | $354 / Sq Ft |
| 02/28/2022 02/28/22 | Sold | $451,000 | +6.1% | $307 / Sq Ft |
| 02/07/2022 02/07/22 | Pending | -- | -- | -- |
| 01/30/2022 01/30/22 | For Sale | $425,000 | +37.1% | $290 / Sq Ft |
| 07/21/2017 07/21/17 | Sold | $310,000 | -3.1% | $199 / Sq Ft |
| 07/11/2017 07/11/17 | Price Changed | $319,900 | -1.6% | $205 / Sq Ft |
| 06/10/2017 06/10/17 | Pending | -- | -- | -- |
| 05/30/2017 05/30/17 | Price Changed | $325,000 | -1.5% | $208 / Sq Ft |
| 05/15/2017 05/15/17 | Price Changed | $329,900 | -2.9% | $211 / Sq Ft |
| 04/25/2017 04/25/17 | Price Changed | $339,900 | -2.9% | $218 / Sq Ft |
| 04/10/2017 04/10/17 | For Sale | $349,900 | +111.7% | $224 / Sq Ft |
| 09/19/2016 09/19/16 | Sold | $165,250 | 0.0% | $141 / Sq Ft |
| 06/24/2016 06/24/16 | Off Market | $165,250 | -- | -- |
| 06/23/2016 06/23/16 | Pending | -- | -- | -- |
| 06/17/2016 06/17/16 | For Sale | $175,000 | +5.9% | $150 / Sq Ft |
| 06/03/2016 06/03/16 | Off Market | $165,250 | -- | -- |
| 06/02/2016 06/02/16 | Pending | -- | -- | -- |
| 05/25/2016 05/25/16 | For Sale | $175,000 | -- | $150 / Sq Ft |
Tax History Compared to Growth
Tax History
| Year | Tax Paid | Tax Assessment Tax Assessment Total Assessment is a certain percentage of the fair market value that is determined by local assessors to be the total taxable value of land and additions on the property. | Land | Improvement |
|---|---|---|---|---|
| 2024 | $8,159 | $317,300 | $99,790 | $217,510 |
| 2023 | $7,927 | $317,300 | $99,790 | $217,510 |
| 2022 | $7,742 | $317,300 | $99,790 | $217,510 |
| 2021 | $12,555 | $315,860 | $99,790 | $216,070 |
| 2020 | $5,368 | $115,500 | $52,250 | $63,250 |
| 2019 | $5,269 | $115,500 | $52,250 | $63,250 |
| 2018 | $5,179 | $115,500 | $0 | $0 |
| 2017 | $5,069 | $115,500 | $0 | $0 |
| 2016 | $647 | $115,500 | $0 | $0 |
| 2015 | $647 | $115,500 | $0 | $0 |
| 2014 | $647 | $115,500 | $0 | $0 |
Agents Affiliated with this Home
-
Connery Koski

Seller's Agent in 2025
Connery Koski
Century 21 Advantage Gold-Southampton
(215) 954-4414
106 Total Sales
-
David Iezzi

Seller's Agent in 2022
David Iezzi
BHHS Fox & Roach
(610) 213-6614
1 in this area
19 Total Sales
-
Casilyn Vanderzille

Buyer's Agent in 2022
Casilyn Vanderzille
Keller Williams Real Estate-Montgomeryville
(267) 456-0705
1 in this area
26 Total Sales
-
Joe Milani

Seller's Agent in 2017
Joe Milani
Long & Foster
(215) 206-4697
48 in this area
246 Total Sales
-
Jeanne Conroy

Buyer's Agent in 2017
Jeanne Conroy
Coldwell Banker Realty
(610) 322-1630
2 in this area
48 Total Sales
-
Doina Filip

Seller's Agent in 2016
Doina Filip
RE/MAX
(610) 622-7500
1 in this area
161 Total Sales
Map
Source: Bright MLS
MLS Number: 1000083196
APN: 22-09-01631-00
- 1311 Steel Rd
- 541 Glendale Rd
- 129 Flintlock Rd
- 1328 Bon Air Terrace
- 647 Glendale Rd
- 1242 Fairview Ave
- 400 Glendale Rd Unit D50
- 400 Glendale Rd Unit G13
- 400 Glendale Rd Unit E 13
- 400 Glendale Rd Unit H-30
- 5105 Township Line Rd
- 9 Rodmor Rd
- 329 Francis Dr
- 555 Grand Ave
- 333 Sussex Blvd
- 5020 Marvine Ave
- 316 Greenbriar Ln
- 220 Glendale Rd
- 412 Walnut Hill Ln
- 1204 Drexel Ave
