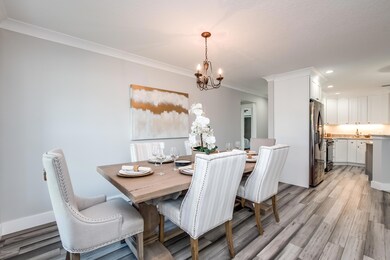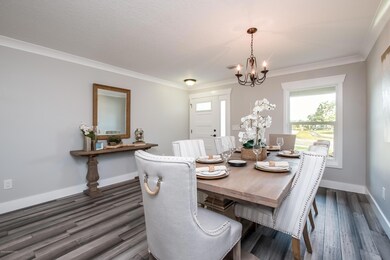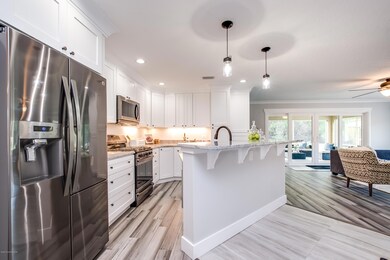
1425 Lester Ct Merritt Island, FL 32952
Highlights
- In Ground Pool
- Open Floorplan
- Screened Porch
- Views of Preserve
- No HOA
- 2 Car Attached Garage
About This Home
As of August 2020Beautiful 3/3 pool home on apx.1/4 acre in the heart of Merritt Island. Features include crown molding, gourmet kitchen with recessed & under-cabinet lighting, gas range, granite, Kenmore fingerprint-proof stainless steel appliances, soft close drawers & a cast iron farmhouse sink. Large & bright great room with triple glass-sliders lead to an enormous truss covered porch. Floors are hand-scraped bamboo throughout with tiile-threshholds at every entrance. Master is substantial in size (21x13) with a sitting area, walk-in closet & glass sliders leading to the porch. En-Suite has double sinks, granite & glass doors enclosing a......(see More Tab beautiful large tiled shower. Spare bedrooms have custom built-ins and large closets. Laundry area boasts custom built-in storage cabinets with modern sliding barn doors. All windows & sliders are double-paned, gas-filled, low-e impact resistant. HVAC system is a 3 ton 15 SEER Heat Pump system. Pool was only thing original remaining in this home and was entirely resurfaced. Also, a new pool deck, light, filter, pump, and cleaning system are included. Both the pool pump system and the 6-zone irrigation system have been intentionally located inside a separate storage room off of the garage in order to keep them away from the elements for added longevity. Both natural gas and electric are run to the home for the Buyer's personal preference. The 2-car garage is oversized and a beautiful natural grey epoxy-coating has been applied to the floor. The gas water heater has a circulating pump to provide instant hot water. 6" seamless gutters are included all along the outside of the roofline. All lighting is LED. USB connectors are located in the electrical outlets for electronic charging convenience. All of the closets have custom Closet-Maid shelving units. Hallway is 42" and front door is 36" handicap accessible per code. Garage door is a 16x7 hurricane and wind load rated oversized door with 1/2 HP opener and 2 remotes. R-30 insulation has been blown throughout the entire attic, and extra insulation was placed inside of the walls, doors, and ceiling for maximum energy efficiency. This concrete block constructed home has 75 fill cells with 10 feet of #5 rebar in each poured-concrete fill which makes this home extremely durable against hurricanes and is far beyond what the current building code requires. Completely brand new plumbing and electrical throughout. The swimming pool is extra large and 9 ft deep! There is a full bath with shower located next to the pool for convenience and ease. This zero-threshold pool shower can also be used as an easy pet-bathing station. It is also perfect for sand clean-up from a day at the beach because the tile floor was specifically designed to be hosed down so everything slopes toward the drain - no more sand in the house! 6400 sf of new Floratam sod has been laid in the entire yard with a new 6-zone sprinkler system supplied by well water provided to maintain it. The roof is constructed of 30 year Duration shingles from Owen Corning installed with stainless steel nails to stand up against the salt air and not rust or corrode. Electrical service is 200 amp leaving plenty of room for the installation of a hot tub, work shop, or whatever else the buyer desires without any upgrades needed to be made to the main system. All work was performed according to code by licensed contractors and subs, and all required permits were obtained and all inspections were passed with a final CO on file. These documents are all available upon request. The massive yard has plenty of space left even after the pool to park an RV, boat, or build a workshop, etc. The driveway was extended to the property line using 6 " of concrete to support a large boat or motorhome. A brand new wooden picket fence encloses the sides of the back yard for privacy, thoughtfully finished off with a black chain link fence just along the back property line so as to not take away from the beauty of the Ulumay Wildlife Refuge Preserve. This beautiful new home is located near A+ rated schools, the Banana River, and the beach. Minutes to Port Canaveral and all it has to offer and just 45 minutes from Orlando, the Airport, and Theme Parks! Easy access to all major roadways and surrounded by tons of shopping, dining, and entertainment.
Last Agent to Sell the Property
Launch Real Estate, PLLC License #3257055 Listed on: 02/01/2020
Home Details
Home Type
- Single Family
Est. Annual Taxes
- $624
Year Built
- Built in 2020
Lot Details
- 10,019 Sq Ft Lot
- Lot Dimensions are 161.38 x 100.04 x 50
- North Facing Home
- Wood Fence
- Chain Link Fence
Parking
- 2 Car Attached Garage
- Garage Door Opener
Home Design
- Shingle Roof
- Concrete Siding
- Block Exterior
- Stucco
Interior Spaces
- 1,991 Sq Ft Home
- 1-Story Property
- Open Floorplan
- Built-In Features
- Ceiling Fan
- Family Room
- Dining Room
- Screened Porch
- Tile Flooring
- Views of Preserve
Kitchen
- Breakfast Bar
- Gas Range
- <<microwave>>
- Dishwasher
- Disposal
Bedrooms and Bathrooms
- 3 Bedrooms
- Split Bedroom Floorplan
- Walk-In Closet
- Jack-and-Jill Bathroom
- 3 Full Bathrooms
- Low Flow Plumbing Fixtures
- Bathtub and Shower Combination in Primary Bathroom
Laundry
- Laundry Room
- Washer and Gas Dryer Hookup
Accessible Home Design
- Accessible Full Bathroom
- Grip-Accessible Features
- Level Entry For Accessibility
- Accessible Entrance
Eco-Friendly Details
- Energy-Efficient Windows
Outdoor Features
- In Ground Pool
- Patio
Schools
- Audubon Elementary School
- Jefferson Middle School
- Merritt Island High School
Utilities
- Central Heating and Cooling System
- Geothermal Heating and Cooling
- Cable TV Available
Community Details
- No Home Owners Association
- Caribbean Isles Unit 1 Association
- Caribbean Isles Unit 1 Subdivision
Listing and Financial Details
- Assessor Parcel Number 24-37-30-27-0000c.0-0044.00
Ownership History
Purchase Details
Home Financials for this Owner
Home Financials are based on the most recent Mortgage that was taken out on this home.Purchase Details
Purchase Details
Purchase Details
Home Financials for this Owner
Home Financials are based on the most recent Mortgage that was taken out on this home.Similar Homes in Merritt Island, FL
Home Values in the Area
Average Home Value in this Area
Purchase History
| Date | Type | Sale Price | Title Company |
|---|---|---|---|
| Warranty Deed | $375,000 | Supreme Title Closings Llc | |
| Warranty Deed | $50,000 | Countywide Title & Escrow Co | |
| Quit Claim Deed | $20,000 | -- | |
| Warranty Deed | -- | -- |
Mortgage History
| Date | Status | Loan Amount | Loan Type |
|---|---|---|---|
| Open | $356,250 | New Conventional | |
| Previous Owner | $50,000 | Purchase Money Mortgage |
Property History
| Date | Event | Price | Change | Sq Ft Price |
|---|---|---|---|---|
| 07/14/2025 07/14/25 | Pending | -- | -- | -- |
| 07/06/2025 07/06/25 | For Sale | $499,000 | +33.1% | $287 / Sq Ft |
| 08/17/2020 08/17/20 | Sold | $375,000 | -6.0% | $188 / Sq Ft |
| 07/01/2020 07/01/20 | Pending | -- | -- | -- |
| 05/13/2020 05/13/20 | Price Changed | $399,000 | -3.9% | $200 / Sq Ft |
| 04/02/2020 04/02/20 | Price Changed | $415,000 | -5.9% | $208 / Sq Ft |
| 02/27/2020 02/27/20 | Price Changed | $441,000 | -2.0% | $221 / Sq Ft |
| 01/31/2020 01/31/20 | For Sale | $450,000 | -- | $226 / Sq Ft |
Tax History Compared to Growth
Tax History
| Year | Tax Paid | Tax Assessment Tax Assessment Total Assessment is a certain percentage of the fair market value that is determined by local assessors to be the total taxable value of land and additions on the property. | Land | Improvement |
|---|---|---|---|---|
| 2023 | $2,987 | $236,250 | $0 | $0 |
| 2022 | $2,787 | $229,370 | $0 | $0 |
| 2021 | $2,902 | $222,690 | $0 | $0 |
| 2020 | $937 | $53,000 | $53,000 | $0 |
| 2019 | $624 | $45,000 | $45,000 | $0 |
| 2018 | $2,815 | $182,590 | $45,000 | $137,590 |
| 2017 | $1,236 | $93,010 | $0 | $0 |
| 2016 | $1,240 | $91,100 | $25,000 | $66,100 |
| 2015 | $1,256 | $90,470 | $25,000 | $65,470 |
| 2014 | $1,258 | $89,760 | $20,000 | $69,760 |
Agents Affiliated with this Home
-
Melissa Sachs

Seller's Agent in 2025
Melissa Sachs
Premium Properties Real Estate
(973) 267-8990
3 in this area
20 Total Sales
-
Sheri Frizzell

Seller's Agent in 2020
Sheri Frizzell
Launch Real Estate, PLLC
(321) 288-2123
2 in this area
22 Total Sales
Map
Source: Space Coast MLS (Space Coast Association of REALTORS®)
MLS Number: 866796
APN: 24-37-30-27-0000C.0-0044.00
- 1340 Lester Ct
- 1575 Richardson Rd
- 635 Barrett Dr
- 0000 Sun Pointe Place
- 0000 Yount Dr
- 1460 Cunningham Ave
- 1705 Sun Pointe Place
- 1545 Cunningham Ave
- 1395 Floral Ln
- 0000 Plum Ave
- 1395 Angler St
- 1675 Oceana Dr Unit 8
- 1675 Oceana Dr Unit 4
- 440 Albatross St
- 1665 Sea Shell Dr
- 1665 Seashell Dr
- 1500 Dorsal St
- 310 Simpson Cir
- 1700 Neptune Dr
- 1646 Fisherman's St






