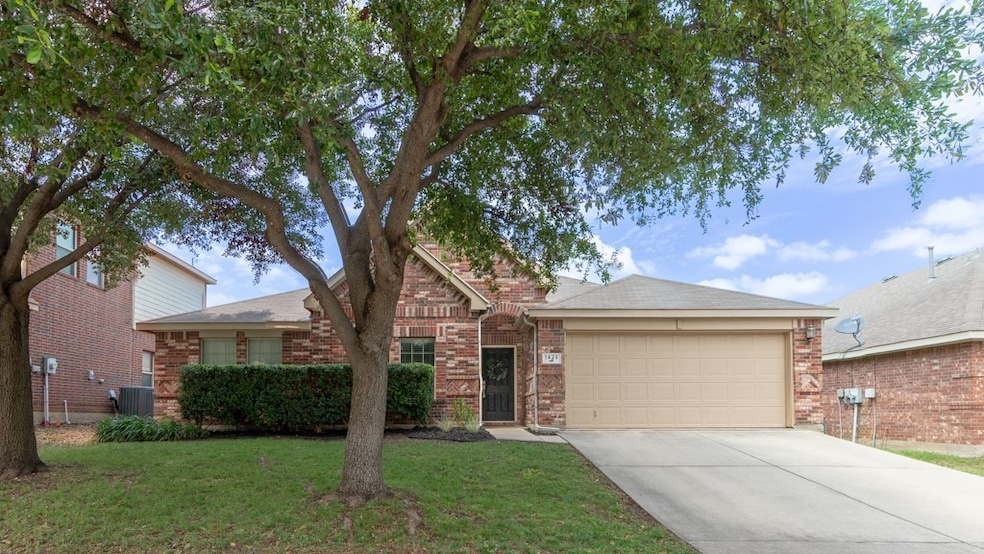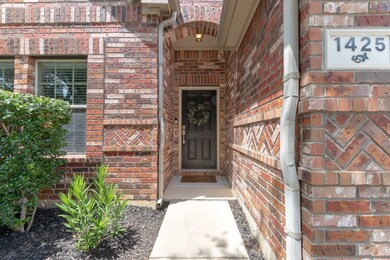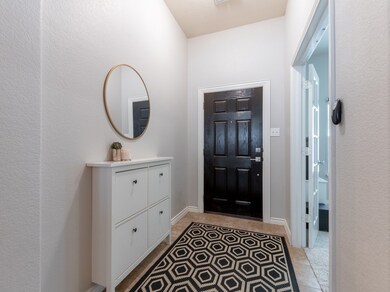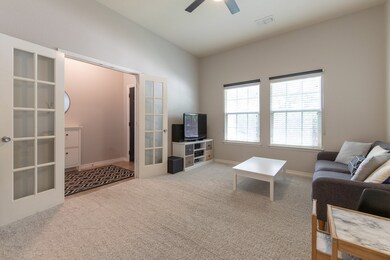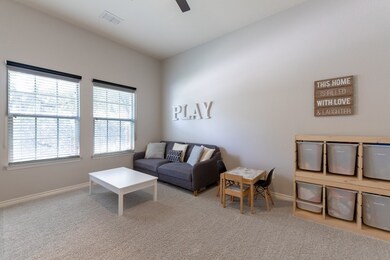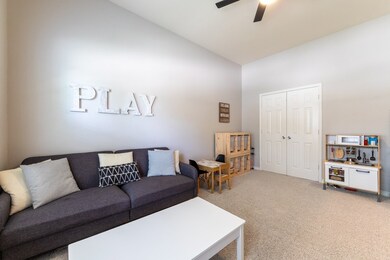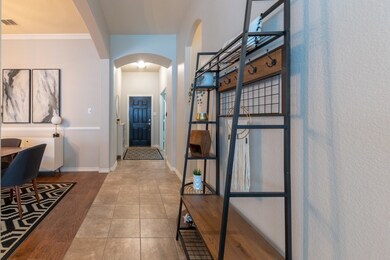
1425 Missionary Ridge Trail Fort Worth, TX 76131
Chisholm Ridge NeighborhoodHighlights
- Open Floorplan
- Vaulted Ceiling
- Granite Countertops
- Saginaw High School Rated A-
- Traditional Architecture
- Private Yard
About This Home
As of June 2025Welcome to your dream home! Conveniently located near the shops and restaurants of the Alliance area and just 20 minutes to downtown Fort Worth, this beautifully appointed home offers the perfect blend of space, style, and functionality. Featuring 3 large bedrooms plus a dedicated office—which includes a closet and can easily serve as a 4th bedroom—this home offers flexibility to fit your lifestyle. The open-concept floorplan creates a seamless flow between the living, dining, and kitchen areas, making it ideal for both everyday living and entertaining. The living room is a true showstopper, featuring a wood-burning fireplace with a gas starter and charming shiplap wall accents that add warmth and character. Throughout the main living areas, you’ll find durable and stylish wood-look tile flooring, offering the beauty of hardwood with the ease of tile. Each bedroom offers generous space and storage, while the massive primary suite is a true retreat—complete with an attached sitting area perfect for a reading nook, nursery, or even a second office. The stylish kitchen overlooking the living room features upgraded appliances, including a gas range, plus additional seating at the bar! Decorative lighting and modern ceiling fans add the perfect finishing touches - this thoughtfully designed home combines modern comforts with timeless details. The friendly neighborhood offers a playground and two community pools, including a fun lazy river! Come experience it for yourself—you’ll love what you see!
Last Agent to Sell the Property
Elite Real Estate Texas License #0799123 Listed on: 05/29/2025
Home Details
Home Type
- Single Family
Est. Annual Taxes
- $8,325
Year Built
- Built in 2008
Lot Details
- 6,882 Sq Ft Lot
- Wood Fence
- Irrigation Equipment
- Private Yard
- Back Yard
HOA Fees
- $45 Monthly HOA Fees
Parking
- 2 Car Attached Garage
- Front Facing Garage
- Garage Door Opener
- Driveway
Home Design
- Traditional Architecture
- Brick Exterior Construction
- Shingle Roof
- Composition Roof
Interior Spaces
- 2,385 Sq Ft Home
- 1-Story Property
- Open Floorplan
- Vaulted Ceiling
- Wood Burning Fireplace
- Fireplace With Gas Starter
- Window Treatments
- Living Room with Fireplace
- Electric Dryer Hookup
Kitchen
- Eat-In Kitchen
- Gas Range
- Dishwasher
- Granite Countertops
- Disposal
Flooring
- Carpet
- Ceramic Tile
Bedrooms and Bathrooms
- 3 Bedrooms
- Walk-In Closet
- 2 Full Bathrooms
- Double Vanity
Home Security
- Carbon Monoxide Detectors
- Fire and Smoke Detector
Schools
- Chisholm Ridge Elementary School
- Saginaw High School
Utilities
- Central Heating and Cooling System
- Heating System Uses Natural Gas
- High Speed Internet
- Cable TV Available
Listing and Financial Details
- Legal Lot and Block 16 / 46
- Assessor Parcel Number 40402584
Community Details
Overview
- Association fees include all facilities, management, ground maintenance
- Ntx Management Group Association
- Lasater Add Subdivision
Recreation
- Community Playground
- Community Pool
Ownership History
Purchase Details
Home Financials for this Owner
Home Financials are based on the most recent Mortgage that was taken out on this home.Purchase Details
Home Financials for this Owner
Home Financials are based on the most recent Mortgage that was taken out on this home.Purchase Details
Home Financials for this Owner
Home Financials are based on the most recent Mortgage that was taken out on this home.Similar Homes in Fort Worth, TX
Home Values in the Area
Average Home Value in this Area
Purchase History
| Date | Type | Sale Price | Title Company |
|---|---|---|---|
| Deed | -- | Fortified Title | |
| Vendors Lien | -- | None Available | |
| Vendors Lien | -- | Stnt |
Mortgage History
| Date | Status | Loan Amount | Loan Type |
|---|---|---|---|
| Open | $342,000 | New Conventional | |
| Previous Owner | $213,400 | New Conventional | |
| Previous Owner | $213,400 | Stand Alone Second | |
| Previous Owner | $140,736 | FHA | |
| Previous Owner | $155,465 | FHA |
Property History
| Date | Event | Price | Change | Sq Ft Price |
|---|---|---|---|---|
| 07/19/2025 07/19/25 | For Rent | $1,350 | +35.0% | -- |
| 07/19/2025 07/19/25 | For Rent | $1,000 | -60.0% | -- |
| 07/18/2025 07/18/25 | For Rent | $2,500 | +2.0% | -- |
| 07/14/2025 07/14/25 | Price Changed | $2,450 | 0.0% | $1 / Sq Ft |
| 07/14/2025 07/14/25 | For Rent | $2,450 | -2.0% | -- |
| 07/05/2025 07/05/25 | Off Market | $2,500 | -- | -- |
| 07/05/2025 07/05/25 | Off Market | $1,350 | -- | -- |
| 07/04/2025 07/04/25 | Off Market | $1,000 | -- | -- |
| 06/27/2025 06/27/25 | For Rent | $1,000 | -60.0% | -- |
| 06/27/2025 06/27/25 | For Rent | $2,500 | +85.2% | -- |
| 06/27/2025 06/27/25 | For Rent | $1,350 | 0.0% | -- |
| 06/25/2025 06/25/25 | Sold | -- | -- | -- |
| 06/04/2025 06/04/25 | Pending | -- | -- | -- |
| 05/29/2025 05/29/25 | For Sale | $359,000 | -- | $151 / Sq Ft |
Tax History Compared to Growth
Tax History
| Year | Tax Paid | Tax Assessment Tax Assessment Total Assessment is a certain percentage of the fair market value that is determined by local assessors to be the total taxable value of land and additions on the property. | Land | Improvement |
|---|---|---|---|---|
| 2024 | $8,325 | $343,010 | $65,000 | $278,010 |
| 2023 | $8,591 | $351,000 | $45,000 | $306,000 |
| 2022 | $7,844 | $284,963 | $45,000 | $239,963 |
| 2021 | $7,250 | $253,404 | $45,000 | $208,404 |
| 2020 | $6,657 | $230,922 | $45,000 | $185,922 |
| 2019 | $6,569 | $223,533 | $45,000 | $178,533 |
| 2018 | $5,976 | $203,326 | $45,000 | $158,326 |
| 2017 | $5,691 | $191,418 | $35,000 | $156,418 |
| 2016 | $5,173 | $171,247 | $35,000 | $136,247 |
| 2015 | $4,233 | $156,058 | $35,000 | $121,058 |
| 2014 | $4,233 | $154,700 | $31,900 | $122,800 |
Agents Affiliated with this Home
-
Mena Wahbaa

Seller's Agent in 2025
Mena Wahbaa
Keller Williams Realty
(214) 940-8461
1 in this area
227 Total Sales
-
Joanna Brewton
J
Seller's Agent in 2025
Joanna Brewton
Elite Real Estate Texas
(682) 551-6322
1 in this area
5 Total Sales
Map
Source: North Texas Real Estate Information Systems (NTREIS)
MLS Number: 20951395
APN: 40402584
- 1716 Opaca Dr
- 1721 Foliage Dr
- 7769 Moosewood Dr
- 1724 Opaca Dr
- 1629 Pepperidge Ln
- 1621 Pepperidge Ln
- 7757 Moosewood Dr
- 1740 Opaca Dr
- 1625 Pepperidge Ln
- 1736 Opaca Dr
- 1733 Foliage Dr
- 1745 Foliage Dr
- 1741 Foliage Dr
- 1729 Foliage Dr
- 1748 Opaca Dr
- 1744 Opaca Dr
- 7761 Moosewood Dr
- 1725 Foliage Dr
- 1736 Shad Bush Dr
