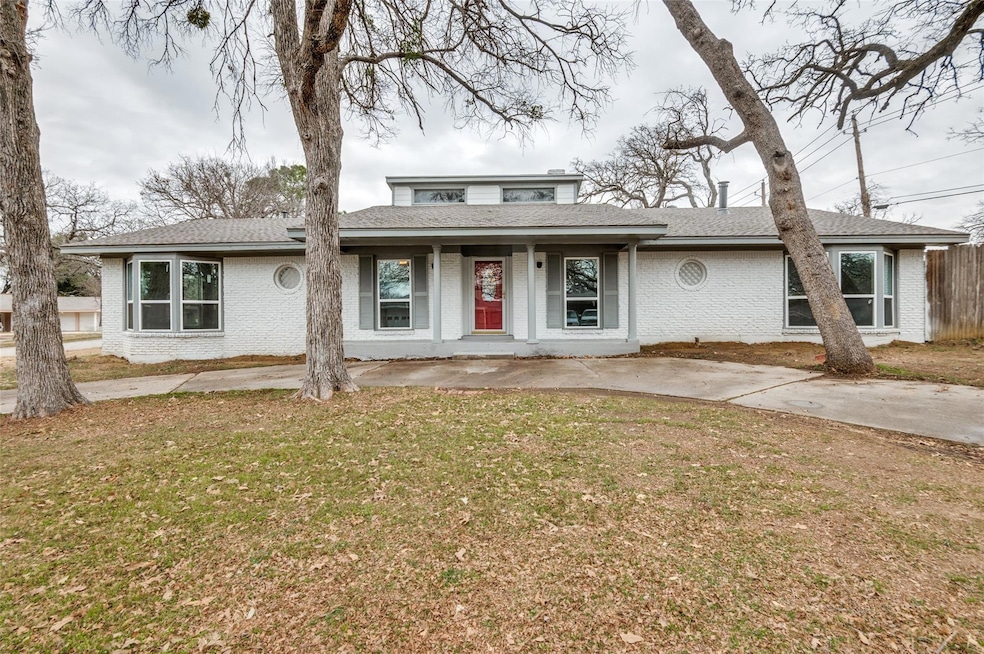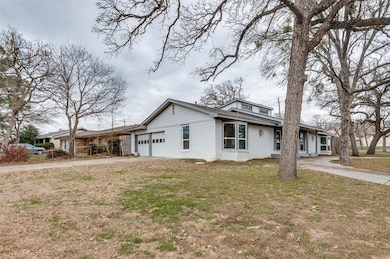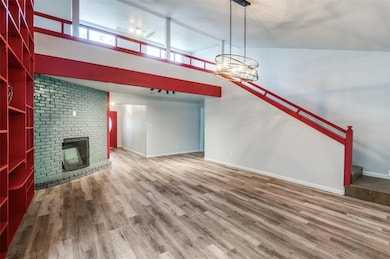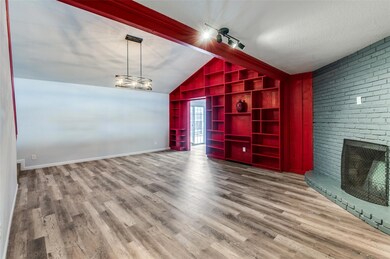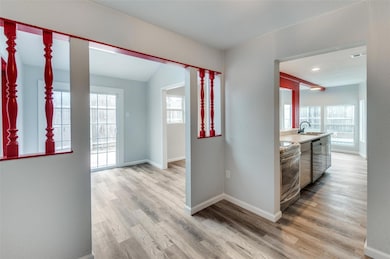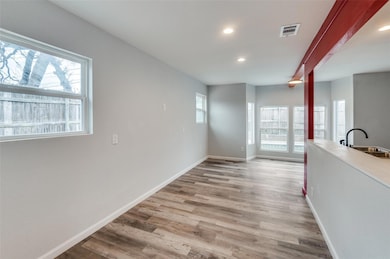
1425 Ridgeview Dr Arlington, TX 76012
North Arlington NeighborhoodEstimated payment $3,405/month
Highlights
- Outdoor Pool
- Vaulted Ceiling
- Engineered Wood Flooring
- Butler Elementary School Rated A-
- 2-Story Property
- Loft
About This Home
Seller is providing a $15,000 credit for the buyer's closing costs or upgrades.Welcome to this beautiful corner lot, remodeled 3-bedroom, 2-bathroom ranch-style home in an established community. This property has premium wood-look flooring—NO CARPET! The living area has a high ceiling, built-ins, and a brick fireplace. Big lofts might be second living spaces, offices, or creative spaces. Brick accents, new stainless steel appliances, and a sunny breakfast nook with a bay window facing the private backyard make the modern kitchen stand out. Use the formal dining room for easy entertaining. A bay window, ceiling fan, and opulent en suite bath with twin vanities and a spa-like huge walk-in rain shower with designer tiling make the main suite a peaceful refuge. A beautiful full bath serves two guest bedrooms. Mature trees, a pool, a new roof, and a half-circle driveway provide curb appeal. Retail and dining are nearby, and easy access to IH-30 in Arlington.
Listing Agent
Rogers Healy and Associates Brokerage Phone: 469-516-5560 License #0703947 Listed on: 02/18/2025

Home Details
Home Type
- Single Family
Est. Annual Taxes
- $8,277
Year Built
- Built in 1967
Lot Details
- 8,712 Sq Ft Lot
- Wood Fence
- Corner Lot
- Level Lot
- Few Trees
- Private Yard
- Back Yard
Parking
- 2-Car Garage with two garage doors
- Side Facing Garage
- Circular Driveway
Home Design
- 2-Story Property
- Brick Exterior Construction
- Slab Foundation
- Shingle Roof
- Composition Roof
- Siding
Interior Spaces
- 2,371 Sq Ft Home
- Built-In Features
- Vaulted Ceiling
- Ceiling Fan
- Chandelier
- Decorative Lighting
- Brick Fireplace
- Gas Fireplace
- Bay Window
- Living Room with Fireplace
- Loft
Kitchen
- Eat-In Kitchen
- Electric Oven
- Dishwasher
- Disposal
Flooring
- Engineered Wood
- Tile
- Vinyl Plank
Bedrooms and Bathrooms
- 3 Bedrooms
- 2 Full Bathrooms
- Double Vanity
Laundry
- Laundry in Utility Room
- Washer and Electric Dryer Hookup
Home Security
- Home Security System
- Fire and Smoke Detector
Outdoor Features
- Outdoor Pool
- Covered patio or porch
- Rain Gutters
Schools
- Butler Elementary School
- Shackelford Middle School
- Lamar High School
Utilities
- Central Heating and Cooling System
- Electric Water Heater
- High Speed Internet
- Phone Available
Community Details
- Fielder Place Add Subdivision
Listing and Financial Details
- Legal Lot and Block 1 / 8
- Assessor Parcel Number 00929301
- $8,277 per year unexempt tax
Map
Home Values in the Area
Average Home Value in this Area
Tax History
| Year | Tax Paid | Tax Assessment Tax Assessment Total Assessment is a certain percentage of the fair market value that is determined by local assessors to be the total taxable value of land and additions on the property. | Land | Improvement |
|---|---|---|---|---|
| 2024 | $8,277 | $378,692 | $60,000 | $318,692 |
| 2023 | $7,627 | $345,641 | $60,000 | $285,641 |
| 2022 | $7,754 | $334,309 | $60,000 | $274,309 |
| 2021 | $7,364 | $283,409 | $25,000 | $258,409 |
| 2020 | $6,665 | $275,757 | $25,000 | $250,757 |
| 2019 | $6,268 | $277,588 | $25,000 | $252,588 |
| 2018 | $1,785 | $219,349 | $25,000 | $194,349 |
| 2017 | $5,307 | $231,644 | $25,000 | $206,644 |
| 2016 | $4,825 | $199,701 | $25,000 | $174,701 |
| 2015 | $1,801 | $164,800 | $20,500 | $144,300 |
| 2014 | $1,801 | $164,800 | $20,500 | $144,300 |
Property History
| Date | Event | Price | Change | Sq Ft Price |
|---|---|---|---|---|
| 02/18/2025 02/18/25 | For Sale | $490,000 | -- | $207 / Sq Ft |
Purchase History
| Date | Type | Sale Price | Title Company |
|---|---|---|---|
| Special Warranty Deed | -- | Spartan Title | |
| Warranty Deed | -- | Fidelity National Title | |
| Warranty Deed | -- | Fidelity National Title | |
| Interfamily Deed Transfer | -- | -- |
Mortgage History
| Date | Status | Loan Amount | Loan Type |
|---|---|---|---|
| Open | $276,845 | New Conventional |
Similar Homes in Arlington, TX
Source: North Texas Real Estate Information Systems (NTREIS)
MLS Number: 20835315
APN: 00929301
- 1807 Elm Crest Dr
- 1806 Elm Crest Dr
- 1823 E Cedar Elm Dr
- 1315 Navaho St
- 1917 Elmhurst Dr
- 1107 Port au Prince Dr
- 1603 Cochise Dr
- 1600 Delta Dr
- 1515 N Fielder Rd
- 2012 Arlena Dr
- 944 Bridges Dr
- 1031 Loblolly Pine Dr
- 1817 Rhinevalley Dr
- 941 Bridges Dr
- 1316 Ridgewood Terrace
- 1712 Chip n Dale Dr
- 1207 San Marcos Dr
- 1720 Prestonwood Dr
- 1717 Foster Dr
- 1806 Briarcrest Ln
- 1812 Elmhurst Dr
- 1408 Kiowa Dr
- 1709 Ocho Rios Ct
- 1503 Sonora Ct
- 903 Road to Six Flags W
- 1009 Rocky Canyon Rd
- 1852 Rhinevalley Dr
- 1122 Millview Dr
- 2007 Hill Country Ct
- 2100 Twin Elms Dr
- 2331 N Davis Dr Unit D
- 2328 Kennington Dr Unit B
- 1305 Lovell Dr
- 1614 Pecan Chase Cir Unit 62
- 1608 Pecan Chase Cir
- 1600 Pecan Chase Cir Unit 6
- 1608 Pecan Chase Cir Unit 41
- 2012 Garden Oaks Dr
- 1736 W Randol Mill Rd
- 1407 Gibbins Rd
