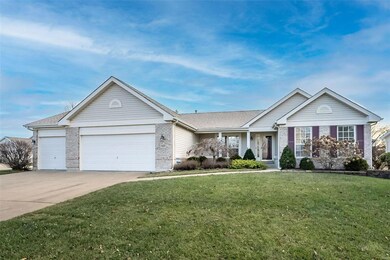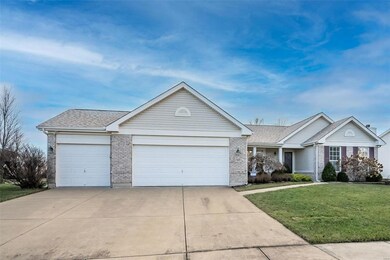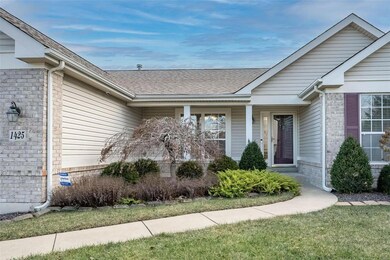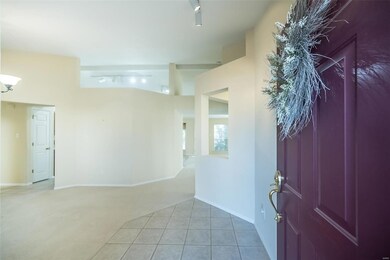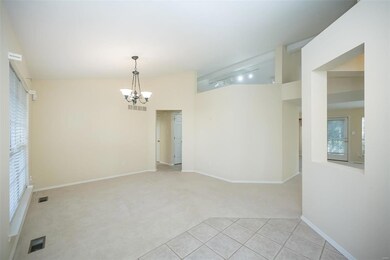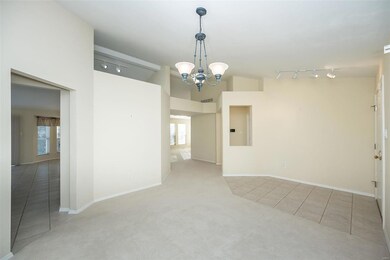
1425 Wilkesboro Dr O Fallon, MO 63368
Highlights
- Hearth Room
- Vaulted Ceiling
- Corner Lot
- John Weldon Elementary School Rated A
- Traditional Architecture
- Great Room
About This Home
As of March 2025Spectacular find! 2100 sq ft split bedroom ranch with 3c garage. Francis Howell Schools! Fabulous open plan and spacious rooms are perfect for entertaining! Breakfast bar overlooks breakfast room bay, hearth and family rooms- Many windows make it light & bright! Ceramic tiled kitchen features hickory cabinets with pullout shelves. Dramatic vault ceilings & plant shelves provide lots of architectural interest. Some new flooring. Primary suite has luxury bath & large walk in closet. Mature evergreen trees give natural privacy screen to the large patio. Vinyl picket fence surrounds the level yard. Brick front elevation & nice landscaping add great curb appeal! The huge unfinished basement has a rough in bath and lots of potential for future finish! Refrigerator, washer & dryer will remain. Seller is also offering a 1 year HSA Home Warranty. Desirable Westborough Farms is located near Hwy 40 & Hwy K, with all its shopping & restaurants. Walk to John Weldon Elementary School.
Last Agent to Sell the Property
Fox & Riley Real Estate License #1999029857 Listed on: 01/09/2025

Home Details
Home Type
- Single Family
Est. Annual Taxes
- $4,281
Year Built
- Built in 1999
Lot Details
- 0.31 Acre Lot
- Lot Dimensions are 125x110
- Fenced
- Corner Lot
- Level Lot
HOA Fees
- $29 Monthly HOA Fees
Parking
- 3 Car Attached Garage
- Garage Door Opener
- Driveway
- Off-Street Parking
Home Design
- Traditional Architecture
- Brick or Stone Veneer
- Vinyl Siding
Interior Spaces
- 2,100 Sq Ft Home
- 1-Story Property
- Vaulted Ceiling
- Gas Fireplace
- Insulated Windows
- Bay Window
- French Doors
- Sliding Doors
- Panel Doors
- Great Room
- Breakfast Room
- Dining Room
- Storm Doors
- Unfinished Basement
Kitchen
- Hearth Room
- Range<<rangeHoodToken>>
- <<microwave>>
- Dishwasher
- Disposal
Flooring
- Carpet
- Ceramic Tile
Bedrooms and Bathrooms
- 3 Bedrooms
- 2 Full Bathrooms
Laundry
- Laundry Room
- Dryer
- Washer
Schools
- John Weldon Elem. Elementary School
- Francis Howell Middle School
- Francis Howell High School
Utilities
- Forced Air Heating System
Community Details
- Association fees include common ground monument
Listing and Financial Details
- Assessor Parcel Number 3-157D-8143-00-0014.0000000
Ownership History
Purchase Details
Home Financials for this Owner
Home Financials are based on the most recent Mortgage that was taken out on this home.Purchase Details
Purchase Details
Home Financials for this Owner
Home Financials are based on the most recent Mortgage that was taken out on this home.Purchase Details
Home Financials for this Owner
Home Financials are based on the most recent Mortgage that was taken out on this home.Similar Homes in the area
Home Values in the Area
Average Home Value in this Area
Purchase History
| Date | Type | Sale Price | Title Company |
|---|---|---|---|
| Warranty Deed | -- | Title Partners | |
| Warranty Deed | $255,000 | Pulaski Title Company | |
| Interfamily Deed Transfer | -- | -- | |
| Corporate Deed | -- | Emmons Title Co |
Mortgage History
| Date | Status | Loan Amount | Loan Type |
|---|---|---|---|
| Open | $421,800 | New Conventional | |
| Previous Owner | $50,000 | No Value Available |
Property History
| Date | Event | Price | Change | Sq Ft Price |
|---|---|---|---|---|
| 03/03/2025 03/03/25 | Sold | -- | -- | -- |
| 01/25/2025 01/25/25 | Pending | -- | -- | -- |
| 01/09/2025 01/09/25 | For Sale | $450,000 | -- | $214 / Sq Ft |
Tax History Compared to Growth
Tax History
| Year | Tax Paid | Tax Assessment Tax Assessment Total Assessment is a certain percentage of the fair market value that is determined by local assessors to be the total taxable value of land and additions on the property. | Land | Improvement |
|---|---|---|---|---|
| 2023 | $4,279 | $70,729 | $0 | $0 |
| 2022 | $3,774 | $57,857 | $0 | $0 |
| 2021 | $3,777 | $57,857 | $0 | $0 |
| 2020 | $3,411 | $50,517 | $0 | $0 |
| 2019 | $3,396 | $50,517 | $0 | $0 |
| 2018 | $3,312 | $47,115 | $0 | $0 |
| 2017 | $3,285 | $47,115 | $0 | $0 |
| 2016 | $3,120 | $43,060 | $0 | $0 |
| 2015 | $3,086 | $43,060 | $0 | $0 |
| 2014 | -- | $42,108 | $0 | $0 |
Agents Affiliated with this Home
-
Marilyn Gibson

Seller's Agent in 2025
Marilyn Gibson
Fox & Riley Real Estate
(314) 239-2400
2 in this area
64 Total Sales
-
Melissa Cording

Buyer's Agent in 2025
Melissa Cording
Elevate Realty, LLC
(314) 669-5192
1 in this area
78 Total Sales
Map
Source: MARIS MLS
MLS Number: MIS25000285
APN: 3-157D-8143-00-0014.0000000
- 1354 Winsted Ct
- 50 Tunbridge Ct
- 1176 Keighly Crossing
- 134 Rockaway Dr
- 410 Trent Park Dr
- 6902 Fieldstone Farms Dr Dr
- 170 Valleybrook Dr
- 306 Summer Haven Ct
- 7053 Black Horse Dr
- 391 Carriage Trail Ct
- 709 Cooper Way Dr
- 102 Riparian Dr
- 725 Carriage Trail Dr
- 9016 Harvest Run Dr
- 930 Bentley Park Cir
- 68 Burgundy Place Dr
- 149 Haven Ridge Ct
- 150 Haven Ridge Ct
- 201 Keaton Woods Dr
- 116 Haven Ridge Ct

