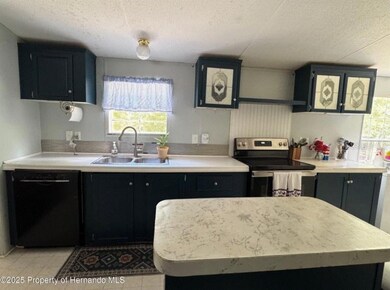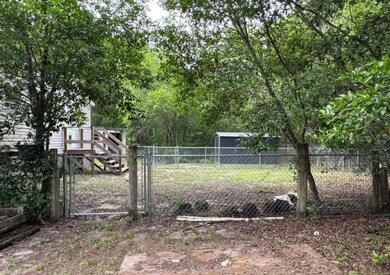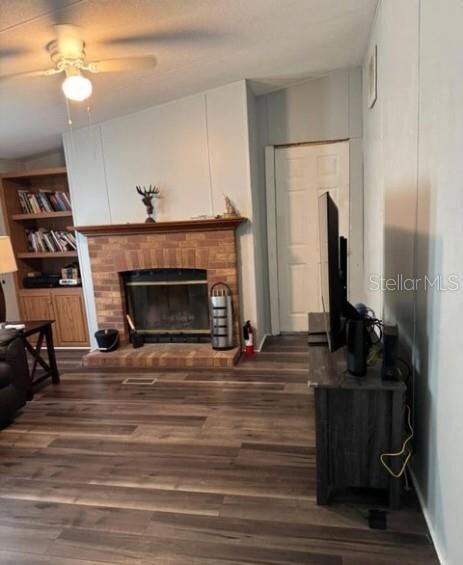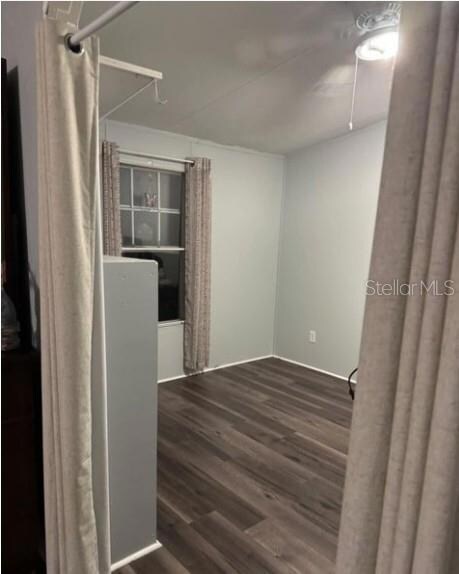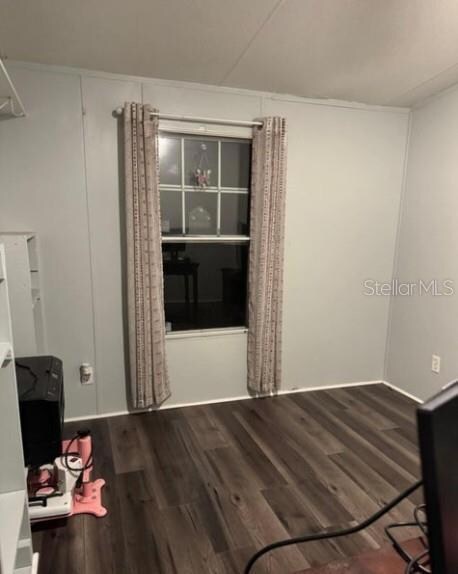
14251 Trinity Rd Brooksville, FL 34614
Estimated payment $1,689/month
Highlights
- Popular Property
- Open Floorplan
- Private Lot
- View of Trees or Woods
- Deck
- Living Room with Fireplace
About This Home
Spacious & Serene — 4BR + Office on 2.5 Acres! Tucked away on a peaceful 2.5-acre wooded lot, this beautifully updated 4-bedroom, 2-bath home offers over 2,000 sq ft of flexible living space—plus a dedicated office, formal dining room, and cozy den with a wood-burning fireplace. Inside, you'll find warm, modern finishes including newer laminate wood flooring throughout, vinyl in wet areas, and fresh interior paint (2023). The spacious primary suite features a new walk-in shower (2023) and a large soaking tub, creating your own private spa escape. A generous kitchen with eat-in space, walk-in pantry, and indoor laundry room provides comfort and convenience. This layout is ideal for today's lifestyle—with multiple living areas, room to work or homeschool, and plenty of storage. The washer and dryer will stay with the home for added value. Recent upgrades include a new roof and leach field (2019), HVAC ductwork and unit refurbishment (2024), full-house sealing by Terminix (2024), new fencing and raised 8x12 shed (2024), and a new front deck and storm door (2025). Enjoy the best of country living with a private well and septic, central heating and air, and no water issues—even during heavy rains or hurricanes. Outdoors, you'll find mature trees, open space, and fruit-bearing orange, lemon, kumquat trees and grapevines to enjoy. Whether you're dreaming of a homestead, family retreat, or peaceful escape with space to breathe—this home has the land, layout, and updates to make it happen. Bring your vision and step into the life you've been waiting for.
Property Details
Home Type
- Manufactured Home
Est. Annual Taxes
- $2,987
Year Built
- Built in 1997
Lot Details
- 2.5 Acre Lot
- Dirt Road
- South Facing Home
- Private Lot
- Level Lot
- Wooded Lot
Home Design
- Shingle Roof
- Vinyl Siding
Interior Spaces
- 2,052 Sq Ft Home
- Open Floorplan
- Ceiling Fan
- Wood Burning Fireplace
- Fireplace Features Masonry
- Living Room with Fireplace
- Views of Woods
- Crawl Space
Kitchen
- Eat-In Kitchen
- Range
- Dishwasher
Flooring
- Laminate
- Luxury Vinyl Tile
Bedrooms and Bathrooms
- 4 Bedrooms
- 2 Full Bathrooms
Laundry
- Laundry Room
- Dryer
- Washer
Outdoor Features
- Deck
- Shed
Schools
- Winding Waters K8 Elementary School
- West Hernando Middle School
- Weeki Wachee High School
Mobile Home
- Manufactured Home
Utilities
- Central Heating and Cooling System
- Well
- Septic Tank
Community Details
- No Home Owners Association
- Gulf Florida Highlands Subdivision
Listing and Financial Details
- Visit Down Payment Resource Website
- Legal Lot and Block 0012 / 0910
- Assessor Parcel Number R10-422-18-0000-0910-0012
Map
Home Values in the Area
Average Home Value in this Area
Property History
| Date | Event | Price | Change | Sq Ft Price |
|---|---|---|---|---|
| 07/17/2025 07/17/25 | Price Changed | $260,000 | -12.1% | $127 / Sq Ft |
| 07/11/2025 07/11/25 | For Sale | $295,900 | +64.4% | $144 / Sq Ft |
| 10/13/2023 10/13/23 | Sold | $180,000 | -14.3% | $88 / Sq Ft |
| 09/11/2023 09/11/23 | Pending | -- | -- | -- |
| 09/05/2023 09/05/23 | For Sale | $210,000 | +20.0% | $102 / Sq Ft |
| 01/30/2021 01/30/21 | Sold | $175,000 | -15.5% | $85 / Sq Ft |
| 11/27/2020 11/27/20 | Pending | -- | -- | -- |
| 10/19/2020 10/19/20 | For Sale | $207,000 | -- | $101 / Sq Ft |
Similar Homes in Brooksville, FL
Source: Stellar MLS
MLS Number: TB8408493
APN: R10-422-18-0000-0910-0012
- 11357 Salina St
- 11317 Salina St
- 11499 Sedate St
- 14031 Hexam Rd
- 0 Desert Rose Dr Unit 2253281
- 0 Sunshine Grove Rd Unit MFRT3551250
- 13341 Hexam Rd
- 0 Sweet Peach Rd
- 14420 Bailey Hill Rd
- 14220 Bailey Hill Rd
- 13345 Convent Garden Rd
- 11296 Fulmar Rd
- 11384 Fulmar Rd
- 10464 Eton Rd
- 0 Everglades Kite Unit 2252902
- 13154 Flaccus Ct
- 0 Fulmar Rd Unit 2231212
- 12010 Fulmar Rd
- 12113 Eskimo Curlew Rd
- 13205 Parsley Ave
- 11499 Sedate St
- 11134 Horned Owl Rd
- 15970 Brookridge Blvd
- 12320 Papercraft Ave
- 13020 Sun Rd
- 13160 Citrus Way Unit 1
- 13038 Harris Hawk Rd
- 8502 Indian Laurel Ln
- 13486 English Sparrow Rd
- 8263 Silverbell Loop
- 8308 Silverbell Loop
- 8503 Silverbell Loop
- 8163 Winter St
- 7700 Dinsmore St
- 7327 Oakado St
- 14478 Brookridge Blvd
- 11370 Timber Grove Ln
- 7080 Barclay Ave Unit 1
- 14360 Barley Grass Rd
- 14244 Mulkerin Dr


