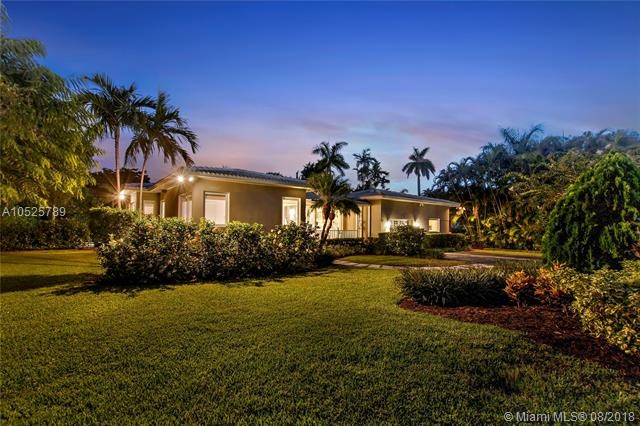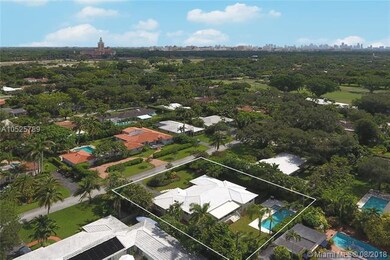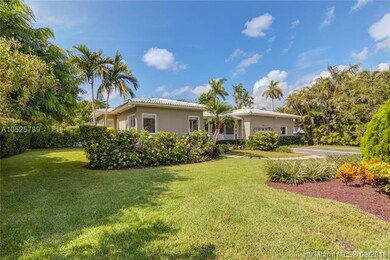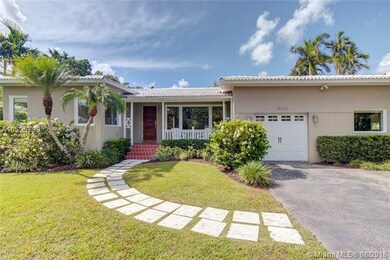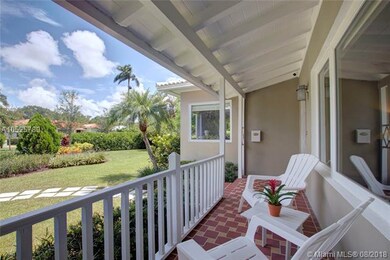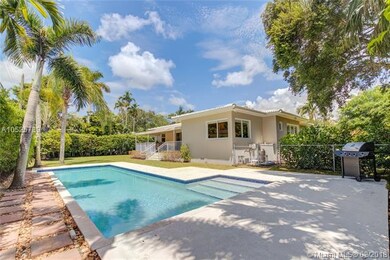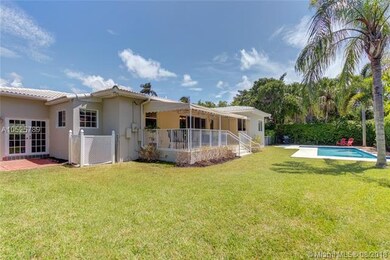
1426 Cantoria Ave Miami, FL 33146
Country Club Section NeighborhoodHighlights
- In Ground Pool
- Garden View
- Formal Dining Room
- David Fairchild Elementary School Rated A-
- No HOA
- 1 Car Attached Garage
About This Home
As of October 2018Beautiful, turn-key pool home on a gorgeous 11,000 Sq. Ft. lot in a coveted section of Coral Gables! This impeccable, light-filled home is located on a quiet tree-lined street in close proximity to the Biltmore Hotel, UM and South Miami. Inviting front porch, charming living room, spacious dining room, cozy family room, updated kitchen/bathrooms, impact windows/doors. Fabulous covered patio overlooking pool/backyard. Updated plumbing & new septic system. 1-car garage. Room to expand. Incredible opportunity!
Last Agent to Sell the Property
One Sotheby's International Realty License #3238203 Listed on: 08/29/2018

Last Buyer's Agent
Berkshire Hathaway HomeServices Florida Realty License #0462489

Home Details
Home Type
- Single Family
Est. Annual Taxes
- $9,461
Year Built
- Built in 1948
Lot Details
- 0.25 Acre Lot
- Lot Dimensions are 100x110
- North Facing Home
- Fenced
- Property is zoned 0100
Parking
- 1 Car Attached Garage
- Automatic Garage Door Opener
- Driveway
- Open Parking
Home Design
- Substantially Remodeled
- Tile Roof
- Concrete Block And Stucco Construction
Interior Spaces
- 1,959 Sq Ft Home
- 1-Story Property
- Built-In Features
- Ceiling Fan
- Awning
- Blinds
- Sliding Windows
- Casement Windows
- Family Room
- Formal Dining Room
- Tile Flooring
- Garden Views
Kitchen
- Eat-In Kitchen
- Electric Range
- <<microwave>>
- Dishwasher
- Disposal
Bedrooms and Bathrooms
- 3 Bedrooms
- Walk-In Closet
- 2 Full Bathrooms
- Shower Only
Laundry
- Dryer
- Washer
Home Security
- Security System Owned
- Complete Impact Glass
- High Impact Door
Pool
- In Ground Pool
- Fence Around Pool
- Pool Equipment Stays
- Auto Pool Cleaner
Outdoor Features
- Patio
Schools
- Fairchild; David Elementary School
- Ponce De Leon Middle School
- Coral Glades High School
Utilities
- Central Heating and Cooling System
- Electric Water Heater
- Septic Tank
Community Details
- No Home Owners Association
- C Gab Country Club Sec 5 Subdivision
Listing and Financial Details
- Assessor Parcel Number 03-41-19-001-2690
Ownership History
Purchase Details
Home Financials for this Owner
Home Financials are based on the most recent Mortgage that was taken out on this home.Purchase Details
Home Financials for this Owner
Home Financials are based on the most recent Mortgage that was taken out on this home.Purchase Details
Purchase Details
Home Financials for this Owner
Home Financials are based on the most recent Mortgage that was taken out on this home.Similar Homes in the area
Home Values in the Area
Average Home Value in this Area
Purchase History
| Date | Type | Sale Price | Title Company |
|---|---|---|---|
| Warranty Deed | $925,000 | Attorney | |
| Warranty Deed | $590,000 | Attorney | |
| Quit Claim Deed | $73,500 | -- | |
| Quit Claim Deed | $23,800 | -- |
Mortgage History
| Date | Status | Loan Amount | Loan Type |
|---|---|---|---|
| Open | $1,370,000 | New Conventional | |
| Closed | $645,000 | New Conventional | |
| Closed | $740,000 | Adjustable Rate Mortgage/ARM | |
| Previous Owner | $472,000 | New Conventional | |
| Previous Owner | $200,000 | Credit Line Revolving | |
| Previous Owner | $359,600 | Fannie Mae Freddie Mac | |
| Previous Owner | $283,000 | New Conventional | |
| Previous Owner | $80,000 | Credit Line Revolving | |
| Previous Owner | $105,000 | New Conventional |
Property History
| Date | Event | Price | Change | Sq Ft Price |
|---|---|---|---|---|
| 10/29/2018 10/29/18 | Sold | $925,000 | -4.1% | $472 / Sq Ft |
| 09/11/2018 09/11/18 | Pending | -- | -- | -- |
| 08/29/2018 08/29/18 | For Sale | $965,000 | +63.6% | $493 / Sq Ft |
| 07/16/2012 07/16/12 | Sold | $590,000 | 0.0% | $321 / Sq Ft |
| 05/04/2012 05/04/12 | Pending | -- | -- | -- |
| 04/29/2012 04/29/12 | For Sale | $590,000 | -- | $321 / Sq Ft |
Tax History Compared to Growth
Tax History
| Year | Tax Paid | Tax Assessment Tax Assessment Total Assessment is a certain percentage of the fair market value that is determined by local assessors to be the total taxable value of land and additions on the property. | Land | Improvement |
|---|---|---|---|---|
| 2024 | $11,560 | $635,731 | -- | -- |
| 2023 | $11,560 | $617,215 | $0 | $0 |
| 2022 | $9,626 | $513,979 | $0 | $0 |
| 2021 | $9,596 | $499,009 | $0 | $0 |
| 2020 | $9,488 | $492,120 | $0 | $0 |
| 2019 | $9,296 | $481,056 | $0 | $0 |
| 2018 | $9,549 | $506,002 | $0 | $0 |
| 2017 | $9,461 | $495,595 | $0 | $0 |
| 2016 | $8,567 | $485,402 | $0 | $0 |
| 2015 | $8,667 | $482,028 | $0 | $0 |
| 2014 | $8,783 | $478,203 | $0 | $0 |
Agents Affiliated with this Home
-
Nicholas Adams

Seller's Agent in 2018
Nicholas Adams
One Sotheby's International Realty
(305) 632-0099
25 Total Sales
-
Ana Maria Alexander

Buyer's Agent in 2018
Ana Maria Alexander
Berkshire Hathaway HomeServices Florida Realty
(305) 799-6637
1 in this area
72 Total Sales
-
Ned Berndt

Seller's Agent in 2012
Ned Berndt
Vandenburg Properties LLC
(305) 321-7043
9 Total Sales
-
Lynda Stone
L
Seller Co-Listing Agent in 2012
Lynda Stone
Vandenburg Properties LLC
(305) 479-0433
20 Total Sales
-
J
Buyer's Agent in 2012
Jeannett Slesnick
MMLS Assoc.-Inactive Member
Map
Source: MIAMI REALTORS® MLS
MLS Number: A10525789
APN: 03-4119-001-2690
- 4404 Alhambra Cir
- 1510 Sarria Ave
- 1526 Bird Rd
- 4241 S Red Rd
- SW 162 Ct SW 40th St
- 132 ave SW Bird Rd
- 1435 Palancia Ave
- 1526 Dorado Ave
- 1543 Dorado Ave
- 1255 Algardi Ave
- 1270 Mariola Ct
- 4700 Alhambra Cir
- 1511 Alegriano Ave
- 3638 SW 57th Ave
- 1217 Algardi Ave
- 1435 Blue Rd
- 1523 Blue Rd
- 5765 SW 47th St
- 3751 SW 58th Ave
- 1460 Mantua Ave
