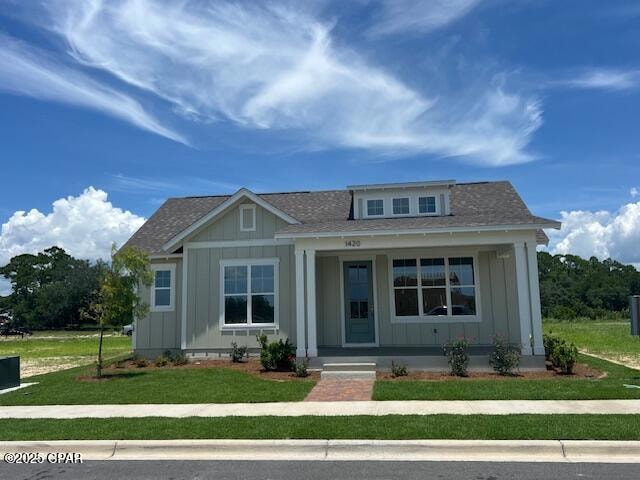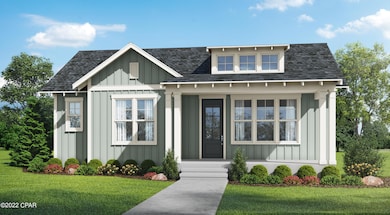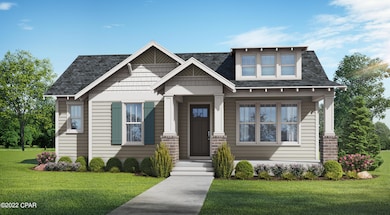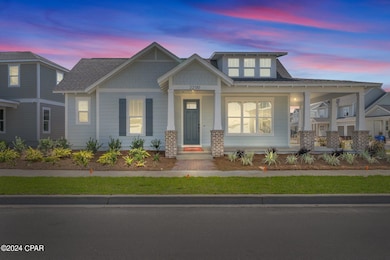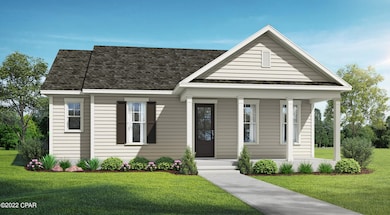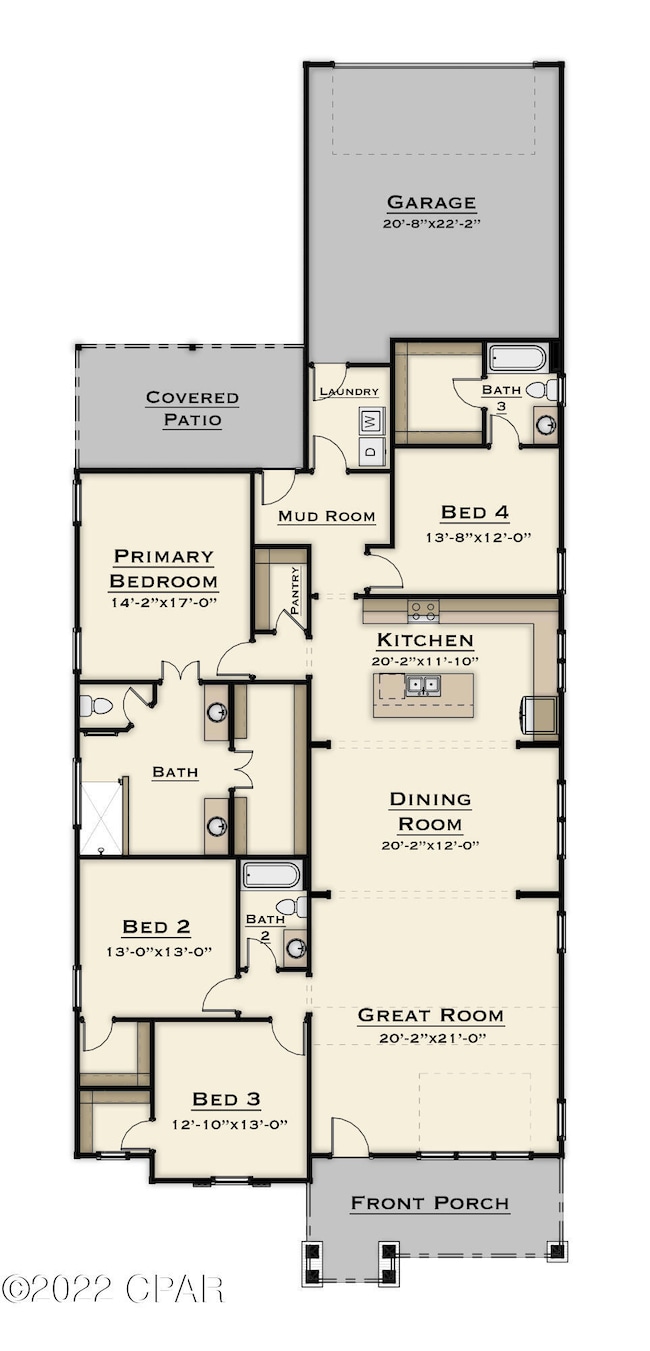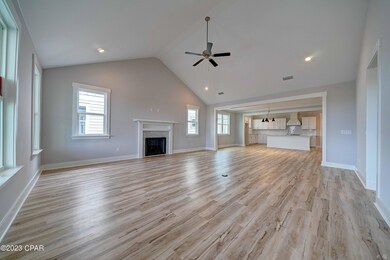1426 Copperleaf Ct Unit LOT 806 Panama City, FL 32405
Estimated payment $4,424/month
Highlights
- New Construction
- Florida Architecture
- Covered Patio or Porch
- Vaulted Ceiling
- Great Room
- 3 Car Attached Garage
About This Home
The popular St. Andrew plan by Harris Doyle Homes is located in waterfront SweetBay's newest Phase, Indigo Lakes! This plan is an expansive one-story home with a stunning open floor plan and 3-car rear detached garage with studio suite Carriage house. Standard features include window trim and crown mounding, 8' doors, tile-to-ceiling shower in the primary bath and vaulted ceiling in the large great room. SweetBay is a walkable and golf-cart friendly community with unrivaled amenities: dock with Bay and Gulf access, boat launch for kayaking, private beach, paddle boarding, fishing, parks, junior olympic resort pool complexes, fire pits, grilling areas, sports court, miles of trails, Publix-anchored town center and future amenities including a marina! New home buyers even get priority access to top-rated University Academy, the #2 K-8 school in the state of Florida!
Home Details
Home Type
- Single Family
Year Built
- Built in 2025 | New Construction
Lot Details
- 6,273 Sq Ft Lot
- Lot Dimensions are 45 x 140
- Landscaped
- Sprinkler System
Parking
- 3 Car Attached Garage
- Garage Door Opener
Home Design
- Florida Architecture
- Exterior Columns
- HardiePlank Type
Interior Spaces
- 1-Story Property
- Vaulted Ceiling
- Double Pane Windows
- Great Room
- Dining Room
Kitchen
- Microwave
- Plumbed For Ice Maker
- Dishwasher
- Kitchen Island
- Disposal
Flooring
- Carpet
- Tile
Bedrooms and Bathrooms
- 5 Bedrooms
- 4 Full Bathrooms
Home Security
- Smart Thermostat
- Fire and Smoke Detector
Outdoor Features
- Covered Patio or Porch
Schools
- University Academy Elementary And Middle School
- Bay High School
Utilities
- Central Heating and Cooling System
- Heat Pump System
- Underground Utilities
Community Details
Overview
- Property has a Home Owners Association
- Association fees include management, playground
- Sweetbay Subdivision
Recreation
- Community Playground
Map
Home Values in the Area
Average Home Value in this Area
Property History
| Date | Event | Price | List to Sale | Price per Sq Ft |
|---|---|---|---|---|
| 11/05/2025 11/05/25 | For Sale | $706,785 | -- | $226 / Sq Ft |
| 09/12/2025 09/12/25 | Pending | -- | -- | -- |
Source: Central Panhandle Association of REALTORS®
MLS Number: 781280
- 1203 Wildflower Ct Unit LOT 692
- 1445 Tulip Ct
- 1528 Mangrove Ct Unit LOT 787
- 1510 Drift Rose Ct
- 1510 Drift Rose Ct Unit LOT 745 - WAVERLY PL
- 1540 Mangrove Ct Unit LOT 784
- Hillsboro Plan at SweetBay - Phase III
- Islamorada Plan at SweetBay - Phase III
- Navarre Plan at SweetBay - Phase III
- Iva Plan at SweetBay - Phase III
- Hutchinson Plan at SweetBay - Phase III
- Waverly Plan at SweetBay - Phase III
- Sawgrass Plan at SweetBay - Phase III
- Thatch Plan at SweetBay - Phase III
- St Andrew Plan at SweetBay - Phase III
- Madeira Plan at SweetBay - Phase III
- Santa Rosa Plan at SweetBay - Phase III
- Largo Plan at SweetBay - Phase III
- Grayton Plan at SweetBay - Phase III
- Clearwater Plan at SweetBay - Phase III
