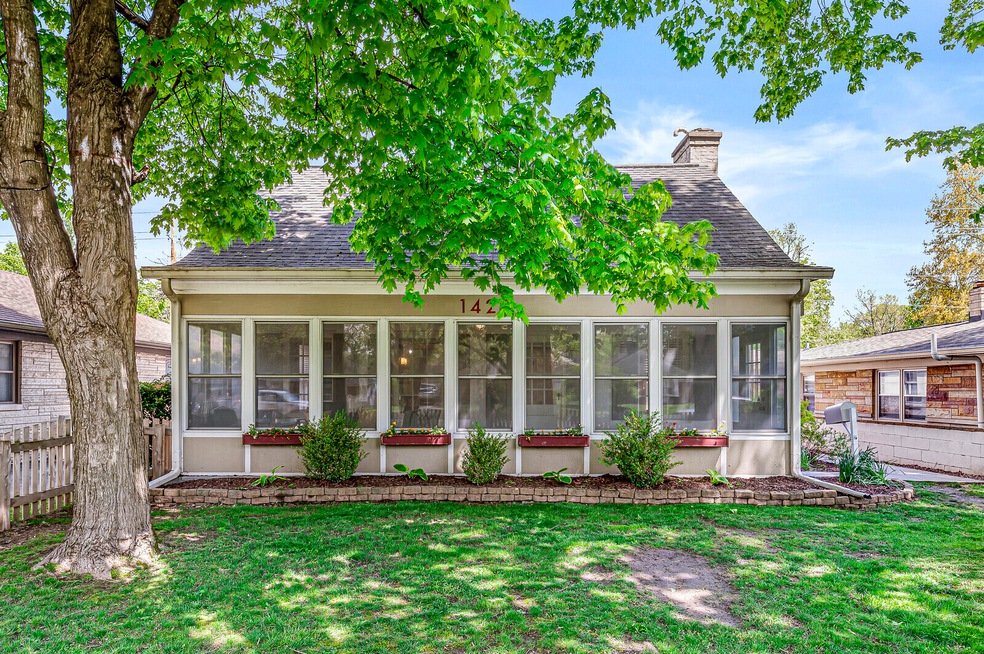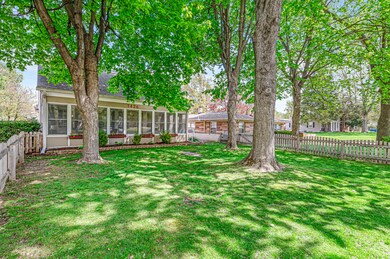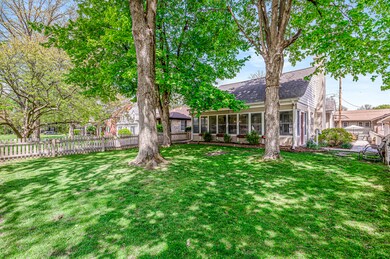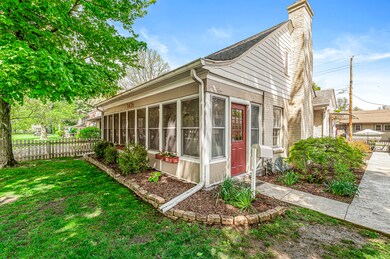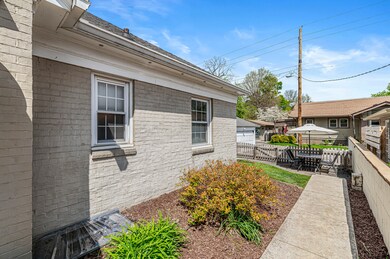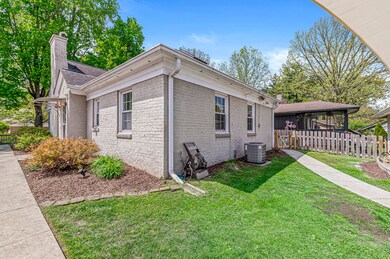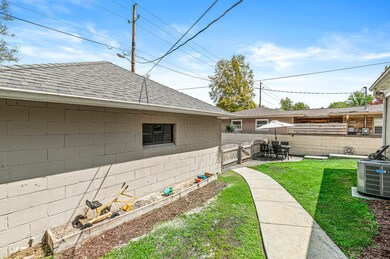
1426 Kessler Boulevard Dr E Indianapolis, IN 46220
Broad Ripple NeighborhoodHighlights
- Updated Kitchen
- Traditional Architecture
- No HOA
- Mature Trees
- Wood Flooring
- Formal Dining Room
About This Home
As of June 2023Broad Ripple Bungalow with finished basement and master suite! This home was featured on the "Broad Ripple Historic Home Tour" and offers a spacious 4 seasons sunroom, over-sized kitchen, fully fenced yard and so much more! With over 2,500 square feet of living space this home has a newer HVAC (2017), Water Heater in 2022, Fence in 2021 and the sunroom was updated in 2017. Beautiful hardwoods throughout the main level and a comfortable basement for that additional living space. The Master ensuite upstairs features a full bathroom, office space and walk in closet!! Enjoy the quick walk to the Monon Trail, Broad Ripple Park or anything else Broad Ripple has to offer! Truly a one-of-a-kind home.
Last Agent to Sell the Property
CENTURY 21 Scheetz License #RB14032243 Listed on: 05/04/2023

Last Buyer's Agent
Laci Hardy
F.C. Tucker/Crossroads Real Estate

Home Details
Home Type
- Single Family
Est. Annual Taxes
- $3,826
Year Built
- Built in 1934
Lot Details
- 5,924 Sq Ft Lot
- Property is Fully Fenced
- Mature Trees
Parking
- 2 Car Detached Garage
Home Design
- Traditional Architecture
- Brick Exterior Construction
- Block Foundation
- Cement Siding
Interior Spaces
- 1.5-Story Property
- Built-in Bookshelves
- Paddle Fans
- Skylights
- Vinyl Clad Windows
- Wood Frame Window
- Living Room with Fireplace
- Formal Dining Room
- Finished Basement
- Laundry in Basement
- Fire and Smoke Detector
Kitchen
- Updated Kitchen
- Gas Oven
- Dishwasher
- Kitchen Island
Flooring
- Wood
- Carpet
- Ceramic Tile
- Vinyl
Bedrooms and Bathrooms
- 3 Bedrooms
- Walk-In Closet
Laundry
- Dryer
- Washer
Utilities
- Forced Air Heating System
- Programmable Thermostat
- Gas Water Heater
Community Details
- No Home Owners Association
- Northcliffe Subdivision
Listing and Financial Details
- Tax Lot 565
- Assessor Parcel Number 490706125460000801
Ownership History
Purchase Details
Home Financials for this Owner
Home Financials are based on the most recent Mortgage that was taken out on this home.Purchase Details
Home Financials for this Owner
Home Financials are based on the most recent Mortgage that was taken out on this home.Purchase Details
Home Financials for this Owner
Home Financials are based on the most recent Mortgage that was taken out on this home.Purchase Details
Home Financials for this Owner
Home Financials are based on the most recent Mortgage that was taken out on this home.Similar Homes in Indianapolis, IN
Home Values in the Area
Average Home Value in this Area
Purchase History
| Date | Type | Sale Price | Title Company |
|---|---|---|---|
| Warranty Deed | $375,000 | First American Title Insurance | |
| Warranty Deed | -- | None Available | |
| Interfamily Deed Transfer | -- | First American Title Ins Co | |
| Warranty Deed | -- | None Available |
Mortgage History
| Date | Status | Loan Amount | Loan Type |
|---|---|---|---|
| Open | $363,700 | New Conventional | |
| Previous Owner | $185,000 | New Conventional | |
| Previous Owner | $225,625 | New Conventional | |
| Previous Owner | $154,000 | Adjustable Rate Mortgage/ARM | |
| Previous Owner | $154,700 | New Conventional | |
| Previous Owner | $38,800 | Credit Line Revolving | |
| Previous Owner | $155,200 | Purchase Money Mortgage |
Property History
| Date | Event | Price | Change | Sq Ft Price |
|---|---|---|---|---|
| 06/21/2023 06/21/23 | Sold | $375,000 | -1.1% | $126 / Sq Ft |
| 05/14/2023 05/14/23 | Pending | -- | -- | -- |
| 05/08/2023 05/08/23 | Price Changed | $379,000 | -3.9% | $127 / Sq Ft |
| 05/04/2023 05/04/23 | For Sale | $394,500 | +66.1% | $132 / Sq Ft |
| 10/09/2014 10/09/14 | Sold | $237,500 | -1.9% | $80 / Sq Ft |
| 09/17/2014 09/17/14 | Pending | -- | -- | -- |
| 09/03/2014 09/03/14 | Price Changed | $242,000 | -2.8% | $81 / Sq Ft |
| 08/18/2014 08/18/14 | For Sale | $249,000 | -- | $84 / Sq Ft |
Tax History Compared to Growth
Tax History
| Year | Tax Paid | Tax Assessment Tax Assessment Total Assessment is a certain percentage of the fair market value that is determined by local assessors to be the total taxable value of land and additions on the property. | Land | Improvement |
|---|---|---|---|---|
| 2024 | $4,104 | $346,500 | $38,200 | $308,300 |
| 2023 | $4,104 | $335,600 | $38,200 | $297,400 |
| 2022 | $4,357 | $311,200 | $38,200 | $273,000 |
| 2021 | $3,929 | $327,300 | $32,100 | $295,200 |
| 2020 | $3,565 | $322,900 | $32,100 | $290,800 |
| 2019 | $3,498 | $284,900 | $32,100 | $252,800 |
| 2018 | $3,346 | $270,300 | $32,100 | $238,200 |
| 2017 | $2,859 | $259,900 | $32,100 | $227,800 |
| 2016 | $2,749 | $255,500 | $32,100 | $223,400 |
| 2014 | $2,141 | $199,000 | $32,100 | $166,900 |
| 2013 | $1,930 | $186,300 | $32,100 | $154,200 |
Agents Affiliated with this Home
-
Pam Jones

Seller's Agent in 2023
Pam Jones
CENTURY 21 Scheetz
(317) 374-7968
6 in this area
158 Total Sales
-
Bryce Jones
B
Seller Co-Listing Agent in 2023
Bryce Jones
CENTURY 21 Scheetz
(812) 325-6594
3 in this area
55 Total Sales
-
L
Buyer's Agent in 2023
Laci Hardy
F.C. Tucker/Crossroads Real Estate
-
M
Seller's Agent in 2014
Michele Ramsey
Keller Williams Indpls Metro N
-
Terry Ackerman

Seller Co-Listing Agent in 2014
Terry Ackerman
Keller Williams Indpls Metro N
5 in this area
52 Total Sales
-
A
Buyer's Agent in 2014
Andrew Verdeyen
Map
Source: MIBOR Broker Listing Cooperative®
MLS Number: 21919323
APN: 49-07-06-125-460.000-801
- 1619 Kessler Boulevard Dr E
- 5938 Haverford Ave
- 1245 Kessler Boulevard Dr E
- 5889 Crestview Ave
- 5829 Indianola Ave
- 6009 Ralston Ave
- 6112 Indianola Ave
- 1720 Kessler Boulevard Dr E
- 6131 Indianola Ave
- 5736 Primrose Ave
- 5903 Birchwood Ave
- 5743 Kingsley Dr
- 6020 Birchwood Ave
- 6186 Ralston Ave
- 6045 Crittenden Ave
- 6030 Evanston Ave
- 1008 E 61st St
- 5639 Kingsley Dr
- 5805 Forest Ln
- 6142 Evanston Ave
