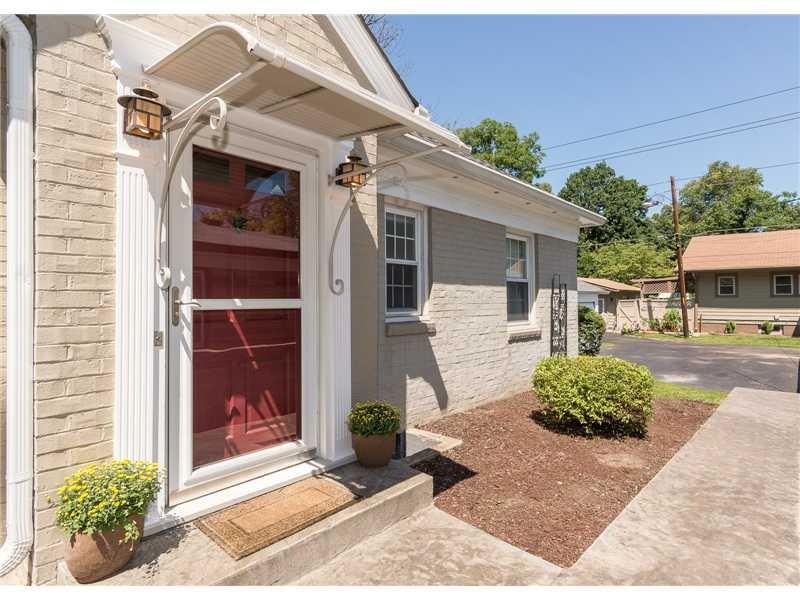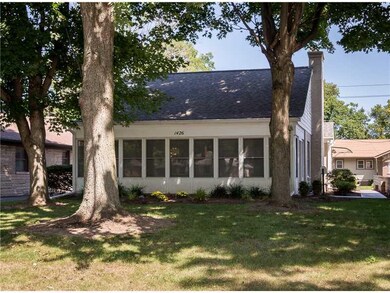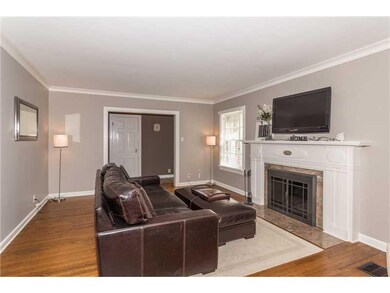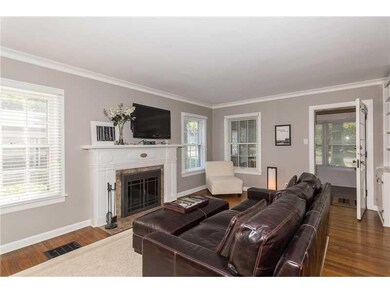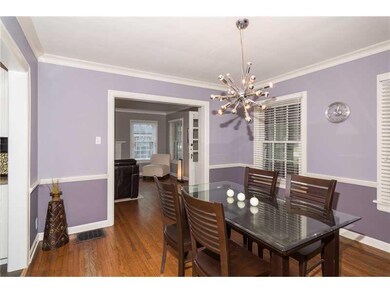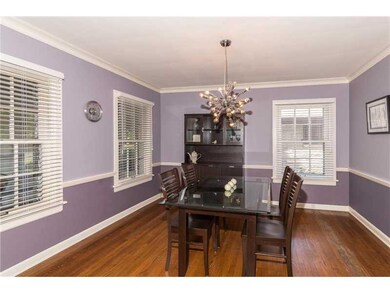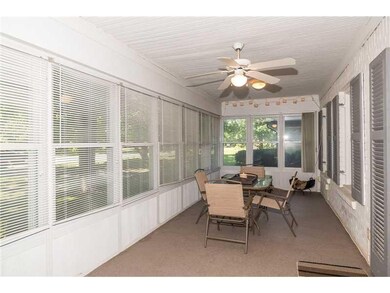
1426 Kessler Boulevard Dr E Indianapolis, IN 46220
Broad Ripple NeighborhoodHighlights
- Glass Enclosed
- Walk-In Closet
- Garage
- Woodwork
- Forced Air Heating and Cooling System
- Satellite Dish
About This Home
As of June 2023Best of Both Worlds in Broad Ripple! NEW=Totally updated oversized Kitchen: stainless appliances, gorgeous white cabinets, solid surface counters/center isle, chic tile. Remodeled Mstr Suite/Bath (see pix) w/skylites, huge Walk-In Closet, addl AC/htg unit + Bonus Rm; finished lower level Family Rm. ORIGINAL= warm hdwd floors, architectural details, formal Living & Dining Rms, woodburning fplc/classic mantel, main Bath Rookwood-type tile, full width Sun Room. Invisible Fence for beloved canines!
Last Agent to Sell the Property
Michele Ramsey
Keller Williams Indpls Metro N Listed on: 08/18/2014
Last Buyer's Agent
Andrew Verdeyen
Home Details
Home Type
- Single Family
Est. Annual Taxes
- $1,930
Year Built
- Built in 1934
Home Design
- Brick Exterior Construction
- Block Foundation
- Cement Siding
Interior Spaces
- 1.5-Story Property
- Woodwork
- Living Room with Fireplace
- Finished Basement
- Basement Lookout
- Monitored
Kitchen
- Gas Oven
- Dishwasher
- Disposal
Bedrooms and Bathrooms
- 3 Bedrooms
- Walk-In Closet
Parking
- Garage
- Driveway
Utilities
- Forced Air Heating and Cooling System
- Cooling System Mounted In Outer Wall Opening
- Heating System Uses Gas
- Heating System Mounted To A Wall or Window
- Gas Water Heater
- Satellite Dish
Additional Features
- Glass Enclosed
- 5,924 Sq Ft Lot
Community Details
- Northcliffe Subdivision
Listing and Financial Details
- Assessor Parcel Number 490706125460000801
Ownership History
Purchase Details
Home Financials for this Owner
Home Financials are based on the most recent Mortgage that was taken out on this home.Purchase Details
Home Financials for this Owner
Home Financials are based on the most recent Mortgage that was taken out on this home.Purchase Details
Home Financials for this Owner
Home Financials are based on the most recent Mortgage that was taken out on this home.Purchase Details
Home Financials for this Owner
Home Financials are based on the most recent Mortgage that was taken out on this home.Similar Homes in Indianapolis, IN
Home Values in the Area
Average Home Value in this Area
Purchase History
| Date | Type | Sale Price | Title Company |
|---|---|---|---|
| Warranty Deed | $375,000 | First American Title Insurance | |
| Warranty Deed | -- | None Available | |
| Interfamily Deed Transfer | -- | First American Title Ins Co | |
| Warranty Deed | -- | None Available |
Mortgage History
| Date | Status | Loan Amount | Loan Type |
|---|---|---|---|
| Open | $363,700 | New Conventional | |
| Previous Owner | $185,000 | New Conventional | |
| Previous Owner | $225,625 | New Conventional | |
| Previous Owner | $154,000 | Adjustable Rate Mortgage/ARM | |
| Previous Owner | $154,700 | New Conventional | |
| Previous Owner | $38,800 | Credit Line Revolving | |
| Previous Owner | $155,200 | Purchase Money Mortgage |
Property History
| Date | Event | Price | Change | Sq Ft Price |
|---|---|---|---|---|
| 06/21/2023 06/21/23 | Sold | $375,000 | -1.1% | $126 / Sq Ft |
| 05/14/2023 05/14/23 | Pending | -- | -- | -- |
| 05/08/2023 05/08/23 | Price Changed | $379,000 | -3.9% | $127 / Sq Ft |
| 05/04/2023 05/04/23 | For Sale | $394,500 | +66.1% | $132 / Sq Ft |
| 10/09/2014 10/09/14 | Sold | $237,500 | -1.9% | $80 / Sq Ft |
| 09/17/2014 09/17/14 | Pending | -- | -- | -- |
| 09/03/2014 09/03/14 | Price Changed | $242,000 | -2.8% | $81 / Sq Ft |
| 08/18/2014 08/18/14 | For Sale | $249,000 | -- | $84 / Sq Ft |
Tax History Compared to Growth
Tax History
| Year | Tax Paid | Tax Assessment Tax Assessment Total Assessment is a certain percentage of the fair market value that is determined by local assessors to be the total taxable value of land and additions on the property. | Land | Improvement |
|---|---|---|---|---|
| 2024 | $4,104 | $346,500 | $38,200 | $308,300 |
| 2023 | $4,104 | $335,600 | $38,200 | $297,400 |
| 2022 | $4,357 | $311,200 | $38,200 | $273,000 |
| 2021 | $3,929 | $327,300 | $32,100 | $295,200 |
| 2020 | $3,565 | $322,900 | $32,100 | $290,800 |
| 2019 | $3,498 | $284,900 | $32,100 | $252,800 |
| 2018 | $3,346 | $270,300 | $32,100 | $238,200 |
| 2017 | $2,859 | $259,900 | $32,100 | $227,800 |
| 2016 | $2,749 | $255,500 | $32,100 | $223,400 |
| 2014 | $2,141 | $199,000 | $32,100 | $166,900 |
| 2013 | $1,930 | $186,300 | $32,100 | $154,200 |
Agents Affiliated with this Home
-
Pam Jones

Seller's Agent in 2023
Pam Jones
CENTURY 21 Scheetz
(317) 374-7968
6 in this area
158 Total Sales
-
Bryce Jones
B
Seller Co-Listing Agent in 2023
Bryce Jones
CENTURY 21 Scheetz
(812) 325-6594
3 in this area
55 Total Sales
-
L
Buyer's Agent in 2023
Laci Hardy
F.C. Tucker/Crossroads Real Estate
-
M
Seller's Agent in 2014
Michele Ramsey
Keller Williams Indpls Metro N
-
Terry Ackerman

Seller Co-Listing Agent in 2014
Terry Ackerman
Keller Williams Indpls Metro N
5 in this area
52 Total Sales
-
A
Buyer's Agent in 2014
Andrew Verdeyen
Map
Source: MIBOR Broker Listing Cooperative®
MLS Number: MBR21310493
APN: 49-07-06-125-460.000-801
- 1619 Kessler Boulevard Dr E
- 5938 Haverford Ave
- 1245 Kessler Boulevard Dr E
- 5889 Crestview Ave
- 5829 Indianola Ave
- 6009 Ralston Ave
- 6112 Indianola Ave
- 1720 Kessler Boulevard Dr E
- 6131 Indianola Ave
- 5736 Primrose Ave
- 5903 Birchwood Ave
- 5743 Kingsley Dr
- 6020 Birchwood Ave
- 6186 Ralston Ave
- 6045 Crittenden Ave
- 6030 Evanston Ave
- 1008 E 61st St
- 5639 Kingsley Dr
- 5805 Forest Ln
- 6142 Evanston Ave
