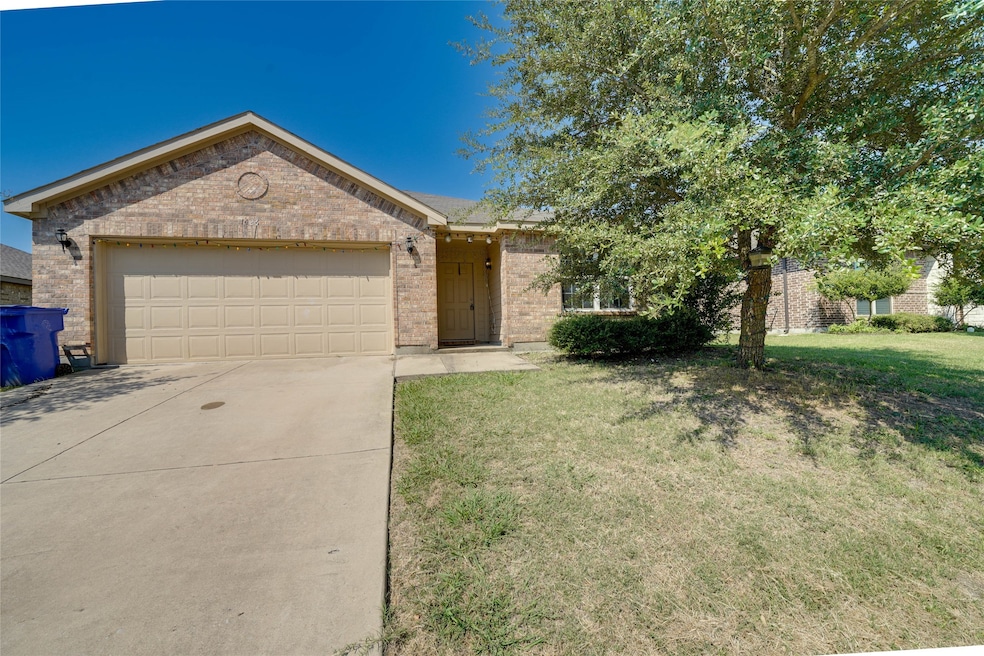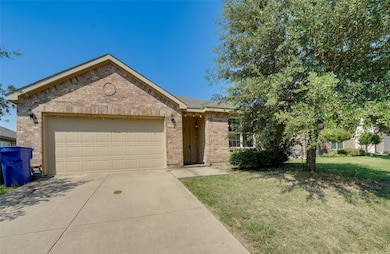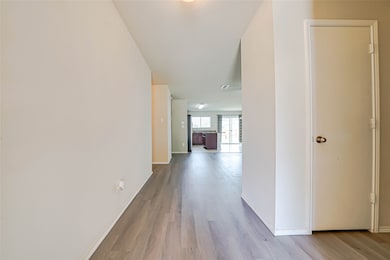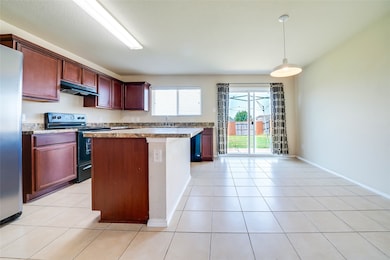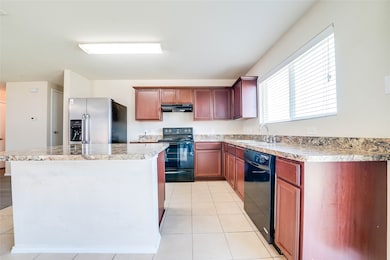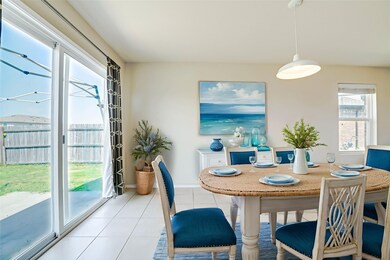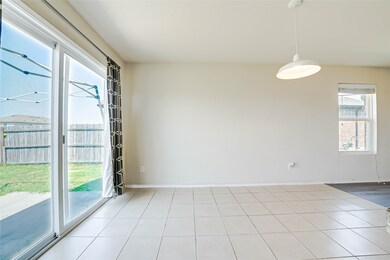1426 S Raven Dr Sherman, TX 75092
Highlights
- Traditional Architecture
- Tile Flooring
- Central Heating and Cooling System
- 2 Car Attached Garage
- 1-Story Property
- Ceiling Fan
About This Home
Move -In -Ready! Welcome to this well-maintained 3-bedroom, 2-bath home featuring an open floor plan and stylish upgrades. The kitchen boasts a large island, abundant storage, and a refrigerator included. Luxury vinyl plank flooring runs throughout—no carpet for easy upkeep. The spacious primary suite offers comfort and privacy, while the secondary bedrooms provide flexibility for guests or office space. Step outside to a huge backyard, ideal for outdoor entertaining or play. Enjoy the community pool and a convenient location close to schools, shopping, and major highways 75
Listing Agent
Golden Realty Brokerage Phone: 214-888-3876 License #0693195 Listed on: 11/03/2025
Home Details
Home Type
- Single Family
Est. Annual Taxes
- $5,541
Year Built
- Built in 2015
Lot Details
- 6,621 Sq Ft Lot
- Wood Fence
HOA Fees
- $30 Monthly HOA Fees
Parking
- 2 Car Attached Garage
Home Design
- Traditional Architecture
- Brick Exterior Construction
- Composition Roof
Interior Spaces
- 1,337 Sq Ft Home
- 1-Story Property
- Ceiling Fan
- Washer and Dryer Hookup
Kitchen
- Electric Oven
- Electric Cooktop
- Microwave
- Dishwasher
- Disposal
Flooring
- Tile
- Luxury Vinyl Plank Tile
Bedrooms and Bathrooms
- 3 Bedrooms
- 2 Full Bathrooms
Schools
- Henry W Sory Elementary School
- Sherman High School
Utilities
- Central Heating and Cooling System
- Electric Water Heater
Listing and Financial Details
- Residential Lease
- Property Available on 11/3/25
- Tenant pays for all utilities
- 12 Month Lease Term
- Legal Lot and Block 20 / 4
- Assessor Parcel Number 272959
Community Details
Overview
- Association fees include all facilities, management
- Associa Principal Management Association
- Country Ridge Estates 4 Subdivision
Amenities
- Laundry Facilities
Pet Policy
- Pets Allowed
- 2 Pets Allowed
Map
Source: North Texas Real Estate Information Systems (NTREIS)
MLS Number: 21102992
APN: 272959
- 1407 Swan Ridge Dr
- 4501 Hawk Ln
- 1415 Mallard Dr
- 1412 Ascot Ave
- 4507 Falcon Dr
- 1404 Tejas Dr
- 4024 Belmont Blvd
- 1612 Heritage Creek Dr
- 1604 Heritage Creek Dr
- 1401 Cimmaron Trail
- Perlino Plan at The Preserve At Country Ridge
- Saddlebred Plan at The Preserve At Country Ridge
- Sable Plan at The Preserve At Country Ridge
- Highland Plan at The Preserve At Country Ridge
- Appaloosa Plan at The Preserve At Country Ridge
- Gotland Plan at The Preserve At Country Ridge
- Mustang Plan at The Preserve At Country Ridge
- Shetland Plan at The Preserve At Country Ridge
- Oberlander Plan at The Preserve At Country Ridge
- Nez Perce Plan at The Preserve At Country Ridge
- 1423 Swan Ridge Dr
- 1415 Swan Ridge Dr
- 1407 Swan Ridge Dr
- 1404 Swan Ridge Dr
- 1309 Mallard Dr
- 4405 Hawk Ln
- 4305 Falcon Dr
- 4500 Blue Jay Ln
- 4512 Blue Jay Ln
- 1112 Pintail
- 4510 Quail Run Rd
- 921 Swan Ridge Dr
- 906 Gambel Dr
- 1305 S Fm 1417
- 900 S Fm 1417
- 1103 S Fm 1417
- 800 S Fm 1417
- 901 S Heritage Pkwy
- 4109 Hummingbird Dr
- 700 S Fm 1417
