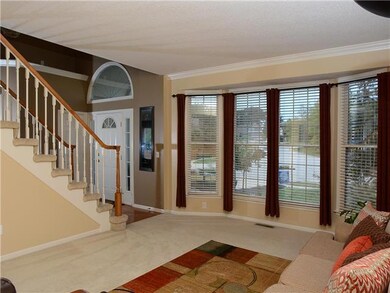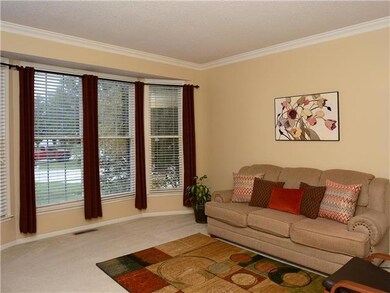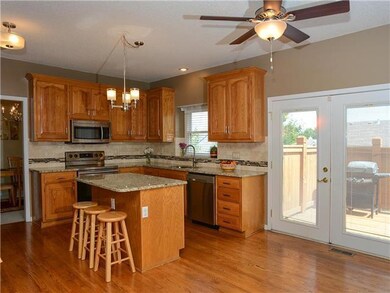
14263 W 129th Terrace Olathe, KS 66062
Highlights
- Deck
- Recreation Room
- Traditional Architecture
- Regency Place Elementary School Rated A
- Vaulted Ceiling
- 4-minute walk to Eastbrooke Park
About This Home
As of June 2025Don't miss this great Eastbrooke house! Culdesac, backing east, full walkout LL w/full separate living quarters (5th BR, 3rd BA, 2nd laundry rm, rec rm, wet bar)! Walk to all 3 schools & Eastbrooke Park! Many newer items including roof, HVAC, updated faucets & fixtures, appliances, ext paint, granite! Beautiful setting ~ deck freshly stained, privacy fence, trees. Great master suite featuring huge walk-in closet, vaulted MBR & MBA, corner whirlpool tub! Large lot w/extensive landscaping. DON'T MISS THIS ONE!
Last Agent to Sell the Property
Keller Williams Realty Partners Inc. License #SP00049426 Listed on: 09/09/2016

Last Buyer's Agent
Shawn Busby
Keller Williams Realty Partners Inc. License #SP00220043
Home Details
Home Type
- Single Family
Est. Annual Taxes
- $3,215
Year Built
- Built in 1999
Lot Details
- 9,223 Sq Ft Lot
- Cul-De-Sac
- Privacy Fence
- Wood Fence
- Level Lot
- Many Trees
HOA Fees
- $14 Monthly HOA Fees
Parking
- 2 Car Attached Garage
- Front Facing Garage
- Garage Door Opener
Home Design
- Traditional Architecture
- Frame Construction
- Composition Roof
Interior Spaces
- 3,216 Sq Ft Home
- Wet Bar: Carpet, Walk-In Closet(s), Wet Bar, Shower Only, Double Vanity, Shower Over Tub, Ceiling Fan(s), Shades/Blinds, Cathedral/Vaulted Ceiling, Whirlpool Tub, Hardwood, Kitchen Island, Pantry, Fireplace
- Built-In Features: Carpet, Walk-In Closet(s), Wet Bar, Shower Only, Double Vanity, Shower Over Tub, Ceiling Fan(s), Shades/Blinds, Cathedral/Vaulted Ceiling, Whirlpool Tub, Hardwood, Kitchen Island, Pantry, Fireplace
- Vaulted Ceiling
- Ceiling Fan: Carpet, Walk-In Closet(s), Wet Bar, Shower Only, Double Vanity, Shower Over Tub, Ceiling Fan(s), Shades/Blinds, Cathedral/Vaulted Ceiling, Whirlpool Tub, Hardwood, Kitchen Island, Pantry, Fireplace
- Skylights
- Wood Burning Fireplace
- Fireplace With Gas Starter
- Shades
- Plantation Shutters
- Drapes & Rods
- Great Room with Fireplace
- Separate Formal Living Room
- Formal Dining Room
- Recreation Room
- Laundry on main level
Kitchen
- Breakfast Area or Nook
- Electric Oven or Range
- Dishwasher
- Kitchen Island
- Granite Countertops
- Laminate Countertops
- Disposal
Flooring
- Wood
- Wall to Wall Carpet
- Linoleum
- Laminate
- Stone
- Ceramic Tile
- Luxury Vinyl Plank Tile
- Luxury Vinyl Tile
Bedrooms and Bathrooms
- 5 Bedrooms
- Cedar Closet: Carpet, Walk-In Closet(s), Wet Bar, Shower Only, Double Vanity, Shower Over Tub, Ceiling Fan(s), Shades/Blinds, Cathedral/Vaulted Ceiling, Whirlpool Tub, Hardwood, Kitchen Island, Pantry, Fireplace
- Walk-In Closet: Carpet, Walk-In Closet(s), Wet Bar, Shower Only, Double Vanity, Shower Over Tub, Ceiling Fan(s), Shades/Blinds, Cathedral/Vaulted Ceiling, Whirlpool Tub, Hardwood, Kitchen Island, Pantry, Fireplace
- Double Vanity
- <<bathWithWhirlpoolToken>>
- <<tubWithShowerToken>>
Finished Basement
- Walk-Out Basement
- Basement Fills Entire Space Under The House
- Sub-Basement: Laundry, Bedroom 5
- Bedroom in Basement
- Laundry in Basement
Home Security
- Storm Doors
- Fire and Smoke Detector
Outdoor Features
- Deck
- Enclosed patio or porch
- Playground
Schools
- Regency Place Elementary School
- Olathe East High School
Additional Features
- Separate Entry Quarters
- Central Heating and Cooling System
Listing and Financial Details
- Exclusions: see disc
- Assessor Parcel Number DP20900000 0128
Community Details
Overview
- Association fees include curbside recycling, management, trash pick up
- Eastbrooke Subdivision, Amherst Floorplan
Recreation
- Trails
Ownership History
Purchase Details
Home Financials for this Owner
Home Financials are based on the most recent Mortgage that was taken out on this home.Purchase Details
Home Financials for this Owner
Home Financials are based on the most recent Mortgage that was taken out on this home.Purchase Details
Home Financials for this Owner
Home Financials are based on the most recent Mortgage that was taken out on this home.Purchase Details
Home Financials for this Owner
Home Financials are based on the most recent Mortgage that was taken out on this home.Purchase Details
Similar Homes in Olathe, KS
Home Values in the Area
Average Home Value in this Area
Purchase History
| Date | Type | Sale Price | Title Company |
|---|---|---|---|
| Warranty Deed | -- | Platinum Title | |
| Warranty Deed | -- | None Available | |
| Warranty Deed | -- | Chicago Title Ins Co | |
| Interfamily Deed Transfer | -- | Columbian Title | |
| Interfamily Deed Transfer | -- | -- |
Mortgage History
| Date | Status | Loan Amount | Loan Type |
|---|---|---|---|
| Previous Owner | $200,000 | New Conventional | |
| Previous Owner | $245,000 | New Conventional | |
| Previous Owner | $183,600 | New Conventional | |
| Previous Owner | $165,000 | New Conventional | |
| Previous Owner | $184,000 | New Conventional | |
| Previous Owner | $191,900 | New Conventional | |
| Previous Owner | $173,600 | Purchase Money Mortgage |
Property History
| Date | Event | Price | Change | Sq Ft Price |
|---|---|---|---|---|
| 06/23/2025 06/23/25 | Sold | -- | -- | -- |
| 05/29/2025 05/29/25 | For Sale | $485,000 | +79.6% | $138 / Sq Ft |
| 10/28/2016 10/28/16 | Sold | -- | -- | -- |
| 09/11/2016 09/11/16 | Pending | -- | -- | -- |
| 09/09/2016 09/09/16 | For Sale | $270,000 | -- | $84 / Sq Ft |
Tax History Compared to Growth
Tax History
| Year | Tax Paid | Tax Assessment Tax Assessment Total Assessment is a certain percentage of the fair market value that is determined by local assessors to be the total taxable value of land and additions on the property. | Land | Improvement |
|---|---|---|---|---|
| 2024 | $5,727 | $50,658 | $8,463 | $42,195 |
| 2023 | $5,496 | $47,794 | $7,697 | $40,097 |
| 2022 | $4,982 | $42,170 | $6,995 | $35,175 |
| 2021 | $4,982 | $38,065 | $6,995 | $31,070 |
| 2020 | $4,462 | $35,730 | $6,358 | $29,372 |
| 2019 | $4,300 | $34,212 | $6,358 | $27,854 |
| 2018 | $3,743 | $33,729 | $5,528 | $28,201 |
| 2017 | $3,730 | $29,199 | $5,021 | $24,178 |
| 2016 | $3,442 | $27,646 | $5,021 | $22,625 |
| 2015 | $3,216 | $25,864 | $5,021 | $20,843 |
| 2013 | -- | $25,576 | $5,021 | $20,555 |
Agents Affiliated with this Home
-
Angie Harvey

Seller's Agent in 2025
Angie Harvey
Keller Williams Realty Partners Inc.
(913) 486-0193
10 in this area
44 Total Sales
-
Jamie Mullens

Seller Co-Listing Agent in 2025
Jamie Mullens
Keller Williams Realty Partners Inc.
(913) 669-8021
38 in this area
83 Total Sales
-
Earvin Ray

Buyer's Agent in 2025
Earvin Ray
Compass Realty Group
(913) 449-2555
90 in this area
664 Total Sales
-
Adam Butler

Seller's Agent in 2016
Adam Butler
Keller Williams Realty Partners Inc.
(913) 685-2326
8 in this area
54 Total Sales
-
S
Buyer's Agent in 2016
Shawn Busby
Keller Williams Realty Partners Inc.
Map
Source: Heartland MLS
MLS Number: 2011710
APN: DP20900000-0128
- 12890 S Greenwood St
- 0 W 131st St
- 13604 W 129th Terrace
- 12726 S Rene St
- 12844 Haskins St
- 14740 W 128th St
- 13088 S Alden St
- 13090 S Alden St
- 12967 S Constance St
- 13028 S Constance St
- 12979 S Constance St
- 13030 S Constance St
- 13005 S Constance St
- 13310 W 129th St
- 12828 Noland St
- 12577 S Alcan Cir
- 15035 W 128th St
- 14938 W 130th St
- 15026 W 129th Terrace
- 13221 W 131st St






