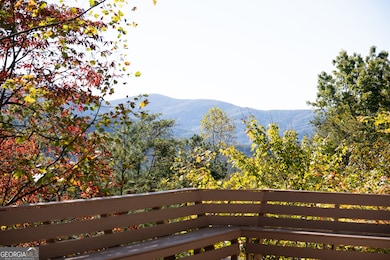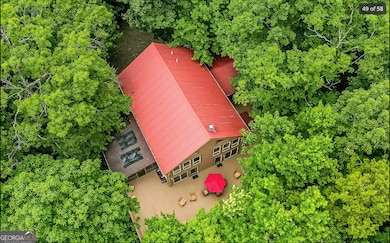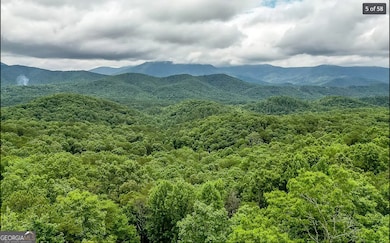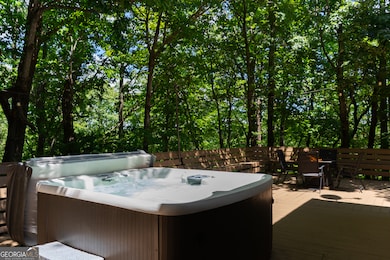
1427 Cherry Lake Dr Blue Ridge, GA 30513
Estimated payment $4,588/month
Highlights
- Popular Property
- Spa
- 2.75 Acre Lot
- Access To Lake
- Home fronts a pond
- Mountain View
About This Home
Whether you're looking for a profitable short-term rental or a mountain home that pays for itself, this 3-bed, 3-bath stunner on 2.75 private acres offers the best of both worlds and it's only 6 miles from Blue Ridge. The open-concept layout with 20-foot beamed ceilings and full-height windows gives the space a bright, airy feel, and the real rough sawn hardwood floors bring warmth and charm. The fully remodeled kitchen makes entertaining easy, and outdoor living is dialed in with a huge open deck, screened-in porch, hot tub, and fire table-all surrounded by mountain views and total tree top privacy. Downstairs, the finished 1,637 sqft basement adds flexibility for guest space, storage, or a game room setup, and the fenced yard is ready for four-legged visitors. It's move-in ready, STR-ready, and waiting for someone to make the most of it.
Listing Agent
ReMax Town & Ctry-Downtown Brokerage Phone: 7066324422 License #428470 Listed on: 07/27/2025

Home Details
Home Type
- Single Family
Est. Annual Taxes
- $4,827
Year Built
- Built in 1992
Lot Details
- 2.75 Acre Lot
- Home fronts a pond
- Kennel or Dog Run
- Back Yard Fenced
- Private Lot
- Level Lot
- Wooded Lot
HOA Fees
- $25 Monthly HOA Fees
Property Views
- Mountain
- Seasonal
- Valley
Home Design
- Country Style Home
- Cabin
- Block Foundation
- Slab Foundation
- Metal Roof
- Wood Siding
- Concrete Siding
- Log Siding
Interior Spaces
- 3-Story Property
- Rear Stairs
- Beamed Ceilings
- Vaulted Ceiling
- Ceiling Fan
- 1 Fireplace
- Wood Burning Stove
- Double Pane Windows
- Bay Window
- Two Story Entrance Foyer
- Great Room
- Family Room
- Combination Dining and Living Room
- Loft
- Bonus Room
- Game Room
- Screened Porch
Kitchen
- Country Kitchen
- Breakfast Area or Nook
- Oven or Range
- Microwave
- Ice Maker
- Dishwasher
- Stainless Steel Appliances
- Kitchen Island
- Solid Surface Countertops
Flooring
- Wood
- Tile
Bedrooms and Bathrooms
- 3 Bedrooms | 1 Primary Bedroom on Main
- Soaking Tub
- Bathtub Includes Tile Surround
- Separate Shower
Laundry
- Laundry in Mud Room
- Laundry Room
- Dryer
- Washer
Finished Basement
- Basement Fills Entire Space Under The House
- Interior and Exterior Basement Entry
- Finished Basement Bathroom
- Natural lighting in basement
Parking
- 6 Parking Spaces
- Parking Pad
- Parking Accessed On Kitchen Level
Outdoor Features
- Spa
- Access To Lake
- Balcony
- Deck
- Patio
- Outdoor Gas Grill
Schools
- Ellijay Primary/Elementary School
- Clear Creek Middle School
- Gilmer High School
Utilities
- Cooling System Powered By Gas
- Zoned Heating and Cooling
- Heating System Uses Wood
- Propane
- Private Water Source
- Well
- Gas Water Heater
- Septic Tank
- High Speed Internet
Listing and Financial Details
- Tax Lot 76,10
Community Details
Overview
- Association fees include ground maintenance
- Cherry Lake Subdivision
- Community Lake
Amenities
- Laundry Facilities
Map
Home Values in the Area
Average Home Value in this Area
Tax History
| Year | Tax Paid | Tax Assessment Tax Assessment Total Assessment is a certain percentage of the fair market value that is determined by local assessors to be the total taxable value of land and additions on the property. | Land | Improvement |
|---|---|---|---|---|
| 2024 | $4,827 | $311,520 | $81,600 | $229,920 |
| 2023 | $5,459 | $341,320 | $81,600 | $259,720 |
| 2022 | $4,662 | $264,920 | $49,000 | $215,920 |
| 2021 | $3,933 | $198,200 | $38,400 | $159,800 |
| 2020 | $3,870 | $175,960 | $38,400 | $137,560 |
| 2019 | $3,641 | $160,760 | $36,000 | $124,760 |
| 2018 | $3,564 | $155,360 | $30,600 | $124,760 |
| 2017 | $3,629 | $147,520 | $30,600 | $116,920 |
| 2016 | $3,482 | $138,720 | $20,400 | $118,320 |
| 2015 | $2,745 | $111,360 | $30,600 | $80,760 |
| 2014 | $2,409 | $111,640 | $30,600 | $81,040 |
| 2013 | -- | $94,680 | $24,000 | $70,680 |
Property History
| Date | Event | Price | List to Sale | Price per Sq Ft | Prior Sale |
|---|---|---|---|---|---|
| 11/01/2025 11/01/25 | For Sale | $795,000 | 0.0% | $206 / Sq Ft | |
| 10/31/2025 10/31/25 | Off Market | $795,000 | -- | -- | |
| 07/27/2025 07/27/25 | For Sale | $795,000 | +6.1% | $206 / Sq Ft | |
| 01/04/2023 01/04/23 | Sold | $749,584 | -11.8% | $194 / Sq Ft | View Prior Sale |
| 11/07/2022 11/07/22 | Pending | -- | -- | -- | |
| 07/17/2022 07/17/22 | For Sale | $849,900 | +261.7% | $220 / Sq Ft | |
| 03/28/2013 03/28/13 | Sold | $235,000 | 0.0% | $106 / Sq Ft | View Prior Sale |
| 03/22/2013 03/22/13 | Pending | -- | -- | -- | |
| 02/05/2013 02/05/13 | For Sale | $235,000 | -- | $106 / Sq Ft |
Purchase History
| Date | Type | Sale Price | Title Company |
|---|---|---|---|
| Warranty Deed | -- | -- | |
| Warranty Deed | $749,584 | -- | |
| Warranty Deed | $235,000 | -- | |
| Deed | $428,700 | -- | |
| Deed | $200,000 | -- | |
| Deed | -- | -- | |
| Deed | -- | -- |
Mortgage History
| Date | Status | Loan Amount | Loan Type |
|---|---|---|---|
| Open | $674,625 | New Conventional | |
| Previous Owner | $188,000 | New Conventional |
About the Listing Agent

Mallory specializes in short term rental investment properties and fixer-uppers. She has over 4 years of experience managing short term rental investment property, and 15 years of experience with remodeling and design work. This has given Mallory the tools to assist her clients in making decisions that far exceed simply picking out a home they love. She knows the ends and outs of what you need to start your STR investment and will help you along the way, even after closing. With over $4M in
Mallory's Other Listings
Source: Georgia MLS
MLS Number: 10586279
APN: 3104A-007
- 235 Arrowhead Pass
- 390 Haddock Dr
- 423 Laurel Creek Rd
- 25 Walhala Trail Unit ID1231291P
- 1390 Snake Nation Rd Unit ID1310911P
- 1281 E Main St Unit 4
- 1281 E Main St Unit 3
- 1281 E Main St
- 190 Mckinney St
- 35 High Point Trail
- 22 Green Mountain Ct Unit ID1264827P
- 458 Austin St
- 544 E Main St
- 443 Fox Run Dr Unit ID1018182P
- 78 Bluebird Ln
- 7022 Aska Rd
- 1330 Old Northcutt Rd
- 88 Black Gum Ln
- Unit 32 Grove Loop
- 348 the Forest Has Eyes






