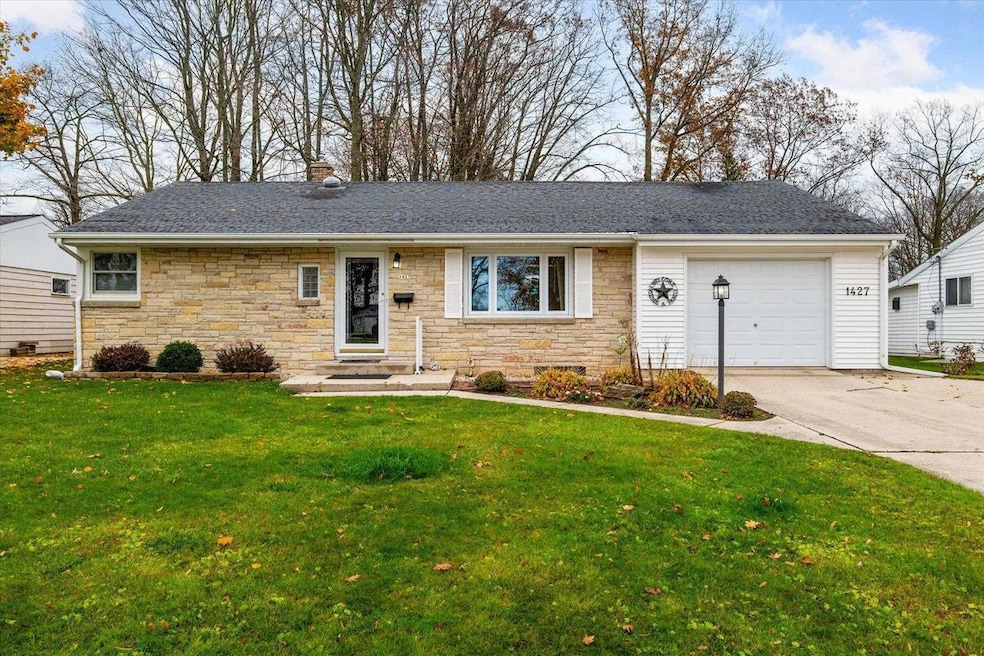
1427 N 23rd St Manitowoc, WI 54220
3
Beds
2
Baths
1,637
Sq Ft
9,148
Sq Ft Lot
Highlights
- Fenced Yard
- 1-Story Property
- Forced Air Heating and Cooling System
- 1 Car Attached Garage
About This Home
As of January 2025Comp purposes only - sold wirex.
Last Agent to Sell the Property
NON MLS-MCB
NON MLS MCB Listed on: 12/18/2024
Home Details
Home Type
- Single Family
Est. Annual Taxes
- $1,936
Year Built
- Built in 1960
Lot Details
- 9,148 Sq Ft Lot
- Fenced Yard
Parking
- 1 Car Attached Garage
Home Design
- Brick Exterior Construction
- Stone Siding
- Vinyl Siding
Interior Spaces
- 1,637 Sq Ft Home
- 1-Story Property
Kitchen
- Oven
- Range
- Microwave
- Dishwasher
- Disposal
Bedrooms and Bathrooms
- 3 Bedrooms
- 2 Full Bathrooms
Laundry
- Dryer
- Washer
Partially Finished Basement
- Basement Fills Entire Space Under The House
- Sump Pump
Schools
- Lincoln High School
Utilities
- Forced Air Heating and Cooling System
- Heating System Uses Natural Gas
Ownership History
Date
Name
Owned For
Owner Type
Purchase Details
Listed on
Dec 18, 2024
Closed on
Dec 27, 2024
Sold by
Zimmer Peggy S
Bought by
Pauer Karen
Seller's Agent
NON MLS-MCB
NON MLS MCB
Buyer's Agent
Heather Parnau
Coldwell Banker Real Estate Group~Manitowoc
List Price
$265,000
Sold Price
$265,000
Views
2
Current Estimated Value
Home Financials for this Owner
Home Financials are based on the most recent Mortgage that was taken out on this home.
Estimated Appreciation
$2,510
Avg. Annual Appreciation
1.61%
Original Mortgage
$165,000
Outstanding Balance
$164,517
Interest Rate
6.13%
Mortgage Type
New Conventional
Estimated Equity
$102,993
Purchase Details
Closed on
Oct 22, 2014
Sold by
Wilson Elizabeth
Bought by
Zimmer Peggy S
Home Financials for this Owner
Home Financials are based on the most recent Mortgage that was taken out on this home.
Original Mortgage
$76,000
Interest Rate
4.13%
Mortgage Type
New Conventional
Similar Homes in Manitowoc, WI
Create a Home Valuation Report for This Property
The Home Valuation Report is an in-depth analysis detailing your home's value as well as a comparison with similar homes in the area
Home Values in the Area
Average Home Value in this Area
Purchase History
| Date | Type | Sale Price | Title Company |
|---|---|---|---|
| Warranty Deed | $265,000 | Title Exchange Llc | |
| Warranty Deed | $265,000 | Title Exchange Llc | |
| Warranty Deed | $80,000 | First American Title |
Source: Public Records
Mortgage History
| Date | Status | Loan Amount | Loan Type |
|---|---|---|---|
| Open | $165,000 | New Conventional | |
| Closed | $165,000 | New Conventional | |
| Previous Owner | $81,500 | New Conventional | |
| Previous Owner | $81,600 | New Conventional | |
| Previous Owner | $76,000 | New Conventional |
Source: Public Records
Property History
| Date | Event | Price | Change | Sq Ft Price |
|---|---|---|---|---|
| 01/02/2025 01/02/25 | Sold | $265,000 | 0.0% | $162 / Sq Ft |
| 01/02/2025 01/02/25 | Sold | $265,000 | 0.0% | $162 / Sq Ft |
| 12/20/2024 12/20/24 | Pending | -- | -- | -- |
| 12/18/2024 12/18/24 | Pending | -- | -- | -- |
| 12/18/2024 12/18/24 | For Sale | $265,000 | +6.0% | $162 / Sq Ft |
| 12/18/2024 12/18/24 | For Sale | $249,900 | -- | $153 / Sq Ft |
Source: Metro MLS
Tax History Compared to Growth
Tax History
| Year | Tax Paid | Tax Assessment Tax Assessment Total Assessment is a certain percentage of the fair market value that is determined by local assessors to be the total taxable value of land and additions on the property. | Land | Improvement |
|---|---|---|---|---|
| 2024 | $2,120 | $134,400 | $22,600 | $111,800 |
| 2023 | $1,936 | $134,400 | $22,600 | $111,800 |
| 2022 | $1,709 | $98,300 | $22,600 | $75,700 |
| 2021 | $1,693 | $98,300 | $22,600 | $75,700 |
| 2020 | $1,734 | $90,400 | $22,600 | $67,800 |
| 2019 | $1,702 | $90,400 | $22,600 | $67,800 |
| 2018 | $1,679 | $90,400 | $22,600 | $67,800 |
| 2017 | $1,768 | $90,400 | $22,600 | $67,800 |
| 2016 | $1,839 | $90,400 | $22,600 | $67,800 |
| 2015 | $1,882 | $90,400 | $22,600 | $67,800 |
| 2014 | $2,334 | $114,300 | $22,600 | $91,700 |
| 2013 | $2,271 | $114,300 | $22,600 | $91,700 |
Source: Public Records
Agents Affiliated with this Home
-
N
Seller's Agent in 2025
NON MLS-MCB
NON MLS MCB
-

Seller's Agent in 2025
Michael Sewell
LPT Realty
(920) 585-4776
3 in this area
47 Total Sales
-

Buyer's Agent in 2025
Heather Parnau
Coldwell Banker Real Estate Group~Manitowoc
(920) 901-1341
105 in this area
205 Total Sales
Map
Source: Metro MLS
MLS Number: 1903268
APN: 52-280-005-130.00
Nearby Homes
- 1409 Arden Ln
- 1112 N 23rd St
- 1228 N 18th St
- 3003 Stokes Ln
- 1641 Atlanta Cir
- 942 N 21st St
- 1772 Cross St
- 3409 Barkwood Ln
- 1320 Bentwood Ln
- 1936 Ravenswood Ln
- 1934 Ravenswood Ln
- 1928 Ravenswood Ln
- 1926 Ravenswood Ln
- 1922 Ravenswood Ln
- 1920 Ravenswood Ln
- 1702 New York Ave
- 1510 Nagle Ave
- 3726 Westwood Ln
- 1218 Westwood Ln
- 1621 Torrison Dr
