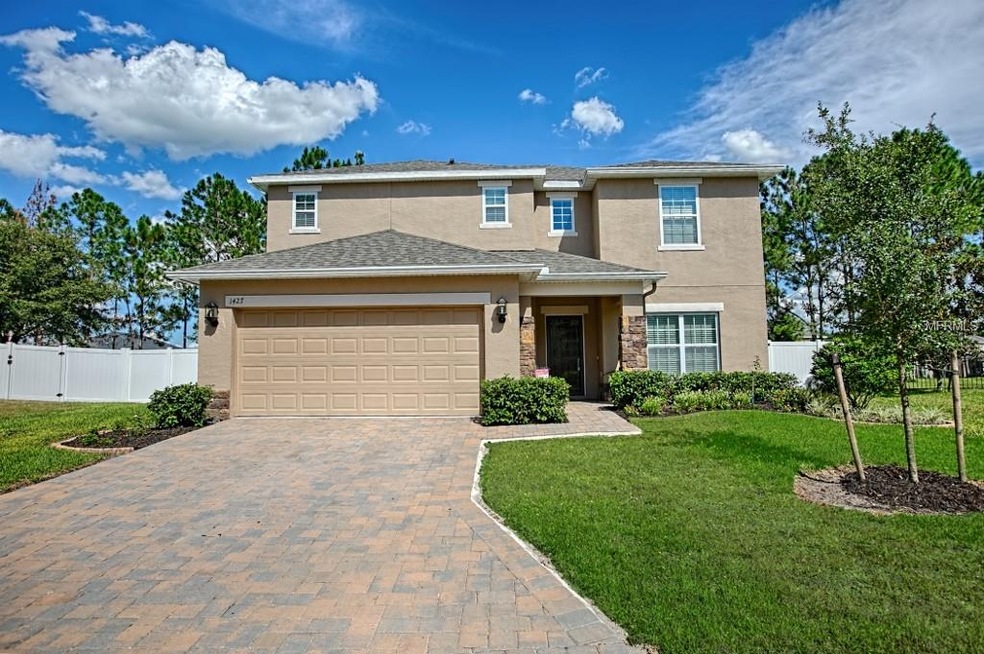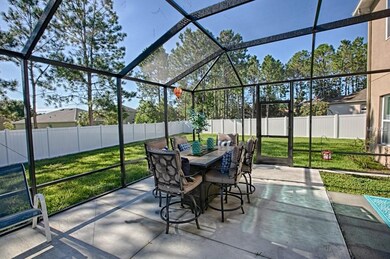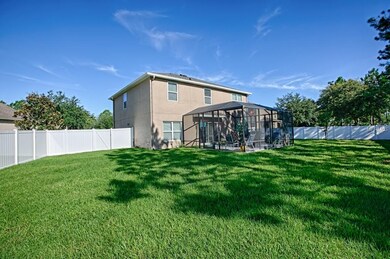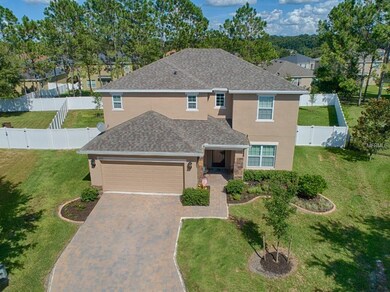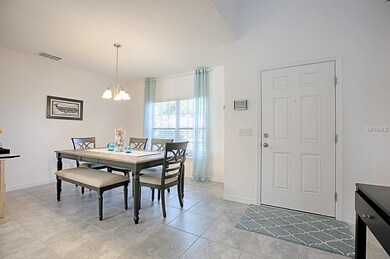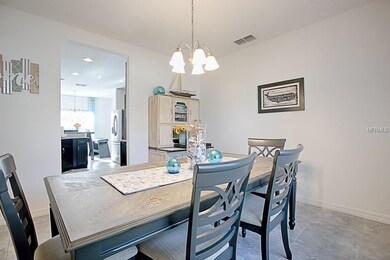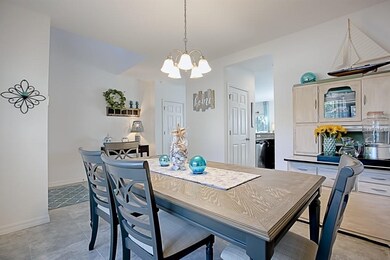
1427 Osprey Hunt Ln Eustis, FL 32736
Highlights
- Oak Trees
- View of Trees or Woods
- Contemporary Architecture
- Gated Community
- Open Floorplan
- Loft
About This Home
As of January 2024Move in Ready! Located less than 10 minutes from downtown Mt Dora. This home has beautiful granite counter tops, subway tile backsplash, stainless steel appliances, espresso color cabinets and you will love the pull-out pot drawers and closet pantry. The family will enjoy this wonderful open floor plan with large family room kitchen and nook combined so everyone can be together while preparing dinner and relaxing. This home has 5 bedrooms and 3 full baths and a loft. One bedroom downstairs with full bathroom. Whoever does the laundry will be happy to know the laundry room is upstairs! Closet doors are not typical by-fold but solid raised panel doors instead. Fantastic large master bedroom with large master bath, granite counter tops, double sinks, comfort height cabinets, large shower with separate garden tub, a wonderful large walk-in closet and separate water closet. Low E Double pane windows, marble window seals, 18’ tile in foyer, dining and all the wet areas. The home is located on a cul-de-sac with brick paver driveway, sidewalk and front porch. You will love entertaining in your 14 x 22 screened room overlooking your beautiful fenced backyard. Built in 2017 so it’s still under Builder 2/10 warranty. Seller is also purchasing a 1-year Home warranty. Call today this will not last long!
Last Agent to Sell the Property
ERA GRIZZARD REAL ESTATE License #0659445 Listed on: 08/23/2018

Home Details
Home Type
- Single Family
Est. Annual Taxes
- $440
Year Built
- Built in 2017
Lot Details
- 10,149 Sq Ft Lot
- Lot Dimensions are 42x120x154x137
- Property fronts a private road
- West Facing Home
- Fenced
- Level Lot
- Oak Trees
- Property is zoned RR
HOA Fees
- $88 Monthly HOA Fees
Parking
- 2 Car Attached Garage
- Garage Door Opener
- Open Parking
Home Design
- Contemporary Architecture
- Bi-Level Home
- Planned Development
- Slab Foundation
- Shingle Roof
- Block Exterior
- Stucco
Interior Spaces
- 2,426 Sq Ft Home
- Open Floorplan
- Ceiling Fan
- Thermal Windows
- <<energyStarQualifiedWindowsToken>>
- Blinds
- Drapes & Rods
- Family Room Off Kitchen
- Formal Dining Room
- Loft
- Inside Utility
- Views of Woods
Kitchen
- Range<<rangeHoodToken>>
- Recirculated Exhaust Fan
- <<microwave>>
- Freezer
- Ice Maker
- Dishwasher
- Disposal
Flooring
- Carpet
- Tile
Bedrooms and Bathrooms
- 5 Bedrooms
- Walk-In Closet
- 3 Full Bathrooms
Laundry
- Laundry Room
- Laundry on upper level
- Dryer
- Washer
Eco-Friendly Details
- Energy-Efficient Insulation
- Reclaimed Water Irrigation System
Outdoor Features
- Screened Patio
- Rain Gutters
- Front Porch
Location
- City Lot
Schools
- Eustis Elementary School
- Eustis Middle School
- Eustis High School
Utilities
- Central Heating and Cooling System
- Heat Pump System
- Heat or Energy Recovery Ventilation System
- Vented Exhaust Fan
- Thermostat
- Underground Utilities
- Electric Water Heater
- Cable TV Available
Listing and Financial Details
- Down Payment Assistance Available
- Homestead Exemption
- Visit Down Payment Resource Website
- Tax Lot 28
- Assessor Parcel Number 06-19-27-025000002800
Community Details
Overview
- Association fees include common area taxes, escrow reserves fund, manager, private road
- Debra Zimmerman Association, Phone Number (352) 343-5706
- Built by Royal Oak
- Eustis Spring Ridge Estates Subdivision, Sorin Floorplan
- The community has rules related to deed restrictions
Recreation
- Park
Security
- Gated Community
Ownership History
Purchase Details
Home Financials for this Owner
Home Financials are based on the most recent Mortgage that was taken out on this home.Purchase Details
Home Financials for this Owner
Home Financials are based on the most recent Mortgage that was taken out on this home.Purchase Details
Home Financials for this Owner
Home Financials are based on the most recent Mortgage that was taken out on this home.Purchase Details
Home Financials for this Owner
Home Financials are based on the most recent Mortgage that was taken out on this home.Purchase Details
Similar Homes in the area
Home Values in the Area
Average Home Value in this Area
Purchase History
| Date | Type | Sale Price | Title Company |
|---|---|---|---|
| Warranty Deed | $419,000 | City Title Services | |
| Warranty Deed | $303,000 | Brokers Title Of Ctrl Fl Llc | |
| Warranty Deed | $270,000 | Fidelity National Title Of F | |
| Special Warranty Deed | $249,970 | Fidelity National Title Of F | |
| Special Warranty Deed | $426,300 | Fidelity National Title |
Mortgage History
| Date | Status | Loan Amount | Loan Type |
|---|---|---|---|
| Open | $20,291 | No Value Available | |
| Open | $405,814 | FHA | |
| Previous Owner | $297,511 | FHA | |
| Previous Owner | $243,000 | New Conventional | |
| Previous Owner | $224,950 | New Conventional |
Property History
| Date | Event | Price | Change | Sq Ft Price |
|---|---|---|---|---|
| 01/16/2024 01/16/24 | Sold | $419,000 | -0.2% | $173 / Sq Ft |
| 12/13/2023 12/13/23 | Pending | -- | -- | -- |
| 11/09/2023 11/09/23 | Price Changed | $419,900 | -3.9% | $173 / Sq Ft |
| 10/09/2023 10/09/23 | Price Changed | $437,000 | -3.9% | $180 / Sq Ft |
| 08/11/2023 08/11/23 | Price Changed | $454,900 | -1.1% | $188 / Sq Ft |
| 06/15/2023 06/15/23 | Price Changed | $459,900 | -2.1% | $190 / Sq Ft |
| 06/02/2023 06/02/23 | For Sale | $469,900 | +55.1% | $194 / Sq Ft |
| 07/30/2020 07/30/20 | Sold | $303,000 | -1.6% | $125 / Sq Ft |
| 06/29/2020 06/29/20 | Pending | -- | -- | -- |
| 06/25/2020 06/25/20 | Price Changed | $307,900 | -2.5% | $127 / Sq Ft |
| 06/16/2020 06/16/20 | For Sale | $315,900 | +17.0% | $130 / Sq Ft |
| 10/31/2018 10/31/18 | Sold | $270,000 | -2.5% | $111 / Sq Ft |
| 10/08/2018 10/08/18 | Pending | -- | -- | -- |
| 09/10/2018 09/10/18 | Price Changed | $277,000 | -2.1% | $114 / Sq Ft |
| 08/30/2018 08/30/18 | Price Changed | $283,000 | -2.4% | $117 / Sq Ft |
| 08/23/2018 08/23/18 | For Sale | $290,000 | -- | $120 / Sq Ft |
Tax History Compared to Growth
Tax History
| Year | Tax Paid | Tax Assessment Tax Assessment Total Assessment is a certain percentage of the fair market value that is determined by local assessors to be the total taxable value of land and additions on the property. | Land | Improvement |
|---|---|---|---|---|
| 2025 | $4,255 | $353,162 | $100,800 | $252,362 |
| 2024 | $4,255 | $353,162 | $100,800 | $252,362 |
| 2023 | $4,255 | $254,990 | $0 | $0 |
| 2022 | $4,192 | $247,570 | $0 | $0 |
| 2021 | $4,033 | $240,361 | $0 | $0 |
| 2020 | $4,231 | $240,361 | $0 | $0 |
| 2019 | $4,295 | $240,361 | $0 | $0 |
| 2018 | $3,363 | $199,912 | $0 | $0 |
| 2017 | $440 | $31,350 | $0 | $0 |
| 2016 | $310 | $14,250 | $0 | $0 |
| 2015 | $317 | $14,250 | $0 | $0 |
| 2014 | $319 | $14,250 | $0 | $0 |
Agents Affiliated with this Home
-
Jason Zinno

Seller's Agent in 2024
Jason Zinno
RE/MAX
(407) 657-8600
1 in this area
180 Total Sales
-
Tanika Olivier

Buyer's Agent in 2024
Tanika Olivier
MICHEL REALTY GROUP LLC
(321) 961-2500
1 in this area
16 Total Sales
-
Sam Berlant

Seller's Agent in 2020
Sam Berlant
RE/MAX
(407) 694-2655
1 in this area
76 Total Sales
-
Mitchell Berlant
M
Seller Co-Listing Agent in 2020
Mitchell Berlant
CHARLES RUTENBERG REALTY ORLANDO
(407) 629-6330
1 in this area
4 Total Sales
-
Corey Welch

Buyer's Agent in 2020
Corey Welch
WEMERT GROUP REALTY LLC
(407) 462-9915
4 in this area
292 Total Sales
-
Jennifer Wemert

Buyer Co-Listing Agent in 2020
Jennifer Wemert
WEMERT GROUP REALTY LLC
(321) 567-1293
18 in this area
3,586 Total Sales
Map
Source: Stellar MLS
MLS Number: G5005338
APN: 06-19-27-0250-000-02800
- 1405 Osprey Ridge Dr
- 3447 Cypress Grove Dr
- 1465 Osprey Ridge Dr
- 3234 Cypress Grove Dr
- 1002 Farmstead St
- 1000 Farmstead St
- 3360 Creek Run Ln
- 3463 Creek Run Ln
- 3556 Creek Run Ln
- 2821 Bates Ave
- 2326 Getford Rd
- 0 Grant Ave
- 2219 Grant Ave
- 324 Sunny Field Ct
- 2603 Summerglen Ln
- 2260 Suanee Ave
- 2204 Suanee Ave
- 2213 Bates Ave
- 205 Cricket Hollow Ln
- 2207 Virginia Ave
