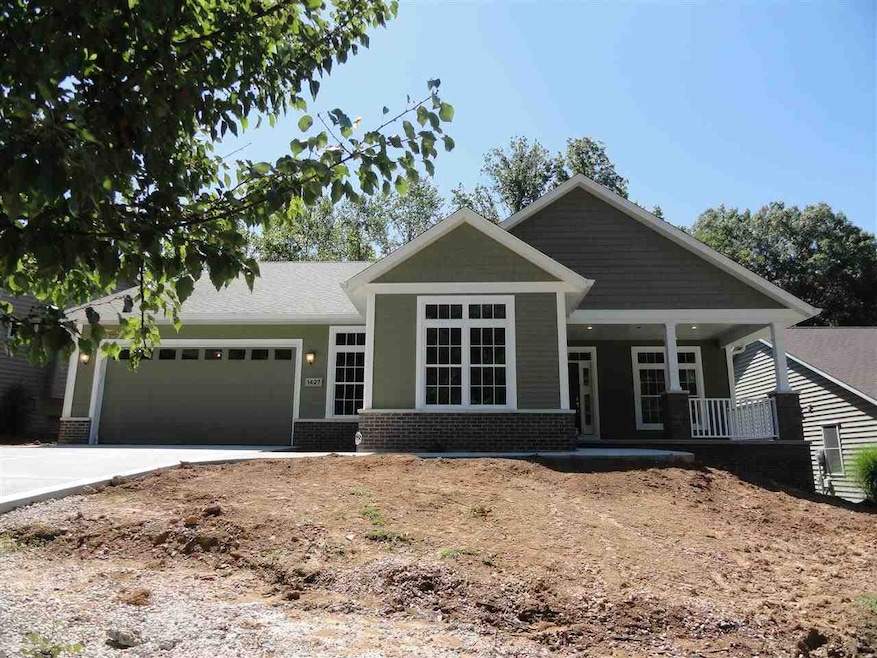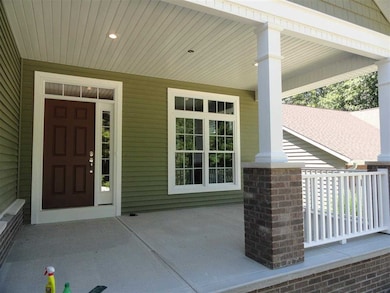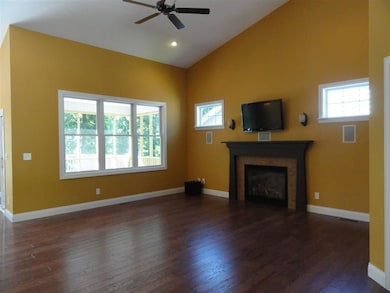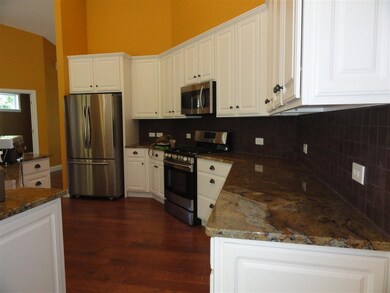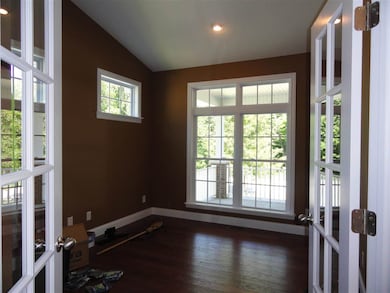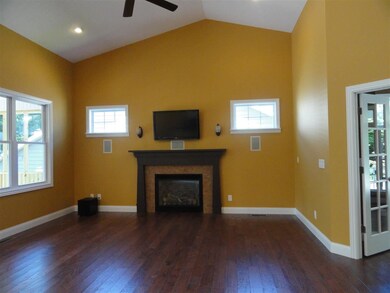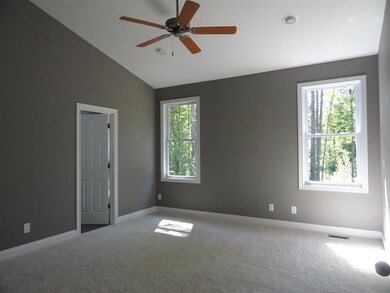1427 S Bridwell Ct Bloomington, IN 47401
Estimated Value: $488,062 - $548,000
3
Beds
2
Baths
2,045
Sq Ft
$248/Sq Ft
Est. Value
Highlights
- Open Floorplan
- Vaulted Ceiling
- Partially Wooded Lot
- Binford Elementary School Rated A
- Ranch Style House
- Backs to Open Ground
About This Home
As of July 2013Custom new construction home in Gentry East on a cul de sac home site. Open floor plan with 9 foot and vaulted ceilings, fireplace, hardwood floors, skylights, separate tub/shower, double vanities and screen porch. Plus 3 car garage, energy efficient with Energy Star rating, Environments for Living guarantee for heating and cooling cost for 3 years including dual fuel system.
Home Details
Home Type
- Single Family
Est. Annual Taxes
- $3,875
Year Built
- Built in 2013
Lot Details
- 9,583 Sq Ft Lot
- Backs to Open Ground
- Cul-De-Sac
- Landscaped
- Partially Wooded Lot
- Zoning described as PUD-Planned Unit Dev.(MO)
HOA Fees
- $15 Monthly HOA Fees
Home Design
- Ranch Style House
- Planned Development
- Brick Exterior Construction
- Vinyl Construction Material
Interior Spaces
- Open Floorplan
- Vaulted Ceiling
- Ceiling Fan
- Skylights
- Gas Log Fireplace
- Insulated Windows
- Screened Porch
- Wood Flooring
Kitchen
- Breakfast Bar
- Walk-In Pantry
- Gas Oven or Range
- Solid Surface Countertops
- Disposal
Bedrooms and Bathrooms
- 3 Bedrooms
- Walk-In Closet
- 2 Full Bathrooms
- Double Vanity
- Whirlpool Bathtub
- Bathtub With Separate Shower Stall
Basement
- Block Basement Construction
- Crawl Space
Parking
- 3 Car Attached Garage
- Garage Door Opener
Eco-Friendly Details
- ENERGY STAR Qualified Equipment for Heating
- Energy-Efficient Thermostat
Utilities
- Forced Air Heating and Cooling System
- ENERGY STAR Qualified Air Conditioning
- SEER Rated 16+ Air Conditioning Units
- Multiple Heating Units
- High-Efficiency Furnace
- Heat Pump System
- Heating System Uses Gas
Listing and Financial Details
- Assessor Parcel Number 53-01-42-248-361.000-008
Community Details
Recreation
- Community Whirlpool Spa
Ownership History
Date
Name
Owned For
Owner Type
Purchase Details
Listed on
Feb 18, 2013
Closed on
Jul 26, 2013
Sold by
Gentry Estates Construction Co Inc
Bought by
Swanson Diana C
List Price
$345,000
Sold Price
$359,000
Premium/Discount to List
$14,000
4.06%
Current Estimated Value
Home Financials for this Owner
Home Financials are based on the most recent Mortgage that was taken out on this home.
Estimated Appreciation
$148,266
Avg. Annual Appreciation
2.86%
Original Mortgage
$286,900
Outstanding Balance
$209,379
Interest Rate
3.93%
Mortgage Type
New Conventional
Estimated Equity
$297,887
Purchase Details
Closed on
Feb 1, 2013
Sold by
Gentry Estates Development Co Inc
Bought by
Gentry Estates Development Co Inc
Home Financials for this Owner
Home Financials are based on the most recent Mortgage that was taken out on this home.
Original Mortgage
$269,742
Interest Rate
3.3%
Mortgage Type
Construction
Create a Home Valuation Report for This Property
The Home Valuation Report is an in-depth analysis detailing your home's value as well as a comparison with similar homes in the area
Home Values in the Area
Average Home Value in this Area
Purchase History
| Date | Buyer | Sale Price | Title Company |
|---|---|---|---|
| Swanson Diana C | -- | None Available | |
| Gentry Estates Development Co Inc | -- | None Available |
Source: Public Records
Mortgage History
| Date | Status | Borrower | Loan Amount |
|---|---|---|---|
| Open | Swanson Diana C | $286,900 | |
| Previous Owner | Gentry Estates Development Co Inc | $269,742 |
Source: Public Records
Property History
| Date | Event | Price | List to Sale | Price per Sq Ft |
|---|---|---|---|---|
| 07/26/2013 07/26/13 | Sold | $359,000 | +4.1% | $176 / Sq Ft |
| 03/07/2013 03/07/13 | Pending | -- | -- | -- |
| 02/18/2013 02/18/13 | For Sale | $345,000 | -- | $169 / Sq Ft |
Source: Indiana Regional MLS
Tax History Compared to Growth
Tax History
| Year | Tax Paid | Tax Assessment Tax Assessment Total Assessment is a certain percentage of the fair market value that is determined by local assessors to be the total taxable value of land and additions on the property. | Land | Improvement |
|---|---|---|---|---|
| 2024 | $3,875 | $482,600 | $100,000 | $382,600 |
| 2023 | $3,884 | $482,500 | $100,000 | $382,500 |
| 2022 | $3,631 | $446,800 | $100,000 | $346,800 |
| 2021 | $3,338 | $403,000 | $90,000 | $313,000 |
| 2020 | $3,471 | $400,400 | $90,000 | $310,400 |
| 2019 | $2,869 | $386,500 | $65,000 | $321,500 |
| 2018 | $2,869 | $382,600 | $65,000 | $317,600 |
| 2017 | $2,830 | $377,500 | $65,000 | $312,500 |
| 2016 | $2,648 | $361,900 | $65,000 | $296,900 |
| 2014 | $2,594 | $359,800 | $65,000 | $294,800 |
Source: Public Records
Map
Source: Indiana Regional MLS
MLS Number: 411356
APN: 53-01-42-248-361.000-008
Nearby Homes
- 1408 S Bridwell Ct
- 1240 S Barnes Dr
- 1063 S Colchester Ct
- 4592 E Donington Dr
- 1222 S Donington Ct
- 4514 E Compton Blvd
- 1006 S Carleton Ct
- 4550 E Heritage Woods Rd
- 4005 State Highway 446
- 4306 E Whitley Dr
- 4602 E Falls Creek Dr
- 1267 S Stella Dr
- 1375 & 1405 S Smith Rd
- 933 S Fenbrook Ct
- 4019 E Bennington Blvd
- 4977 E State Road 46
- 1281 S Cobble Creek Cir
- 907 S Baldwin Dr
- 5005 E State Road 46
- 5290 E State Road 46
- 1431 S Bridwell Ct
- 1413 S Bridwell Ct
- 4748 E Donington Dr
- 1443 S Bridwell Ct
- 1410 S Bridwell Ct
- 1424 S Bridwell Ct
- 1436 S Bridwell Ct
- 1436 S Bridwell Ct
- 1442 S Bridwell Ct
- 4754 E Donington Dr
- 4738 E Donington Dr
- 4762 E Donington Dr
- 4734 E Donington Dr
- 4755 E Donington Dr
- 4743 E Donington Dr
- 4759 E Donington Dr
- 4749 E Donington Dr
- 4763 E Donington Dr
- 4778 E Donington Dr
- 4781 E Donington Dr
