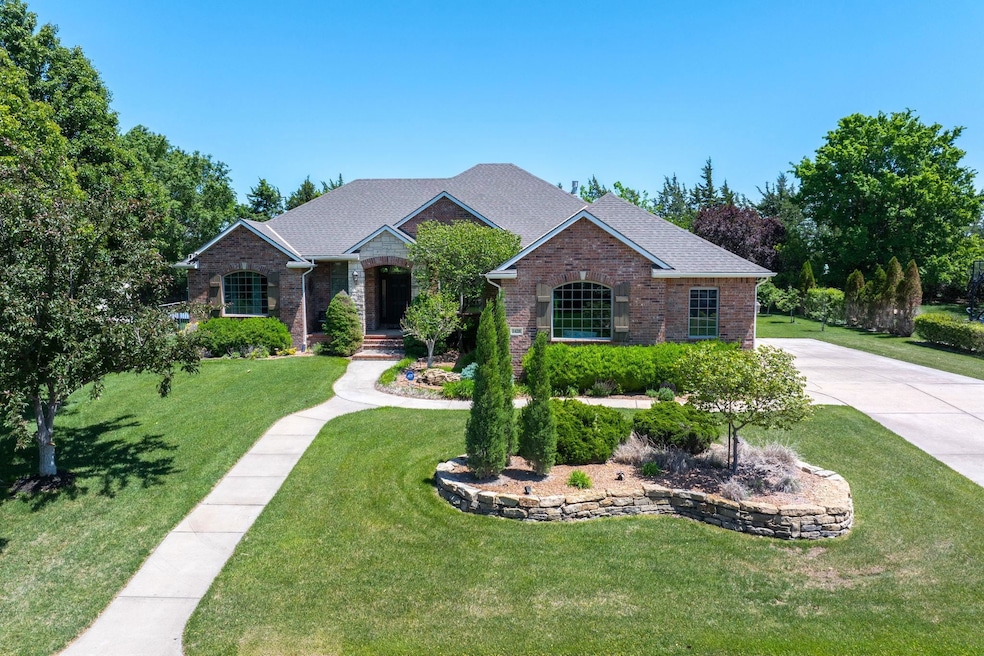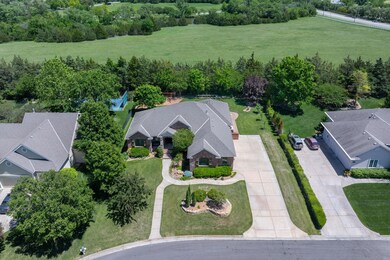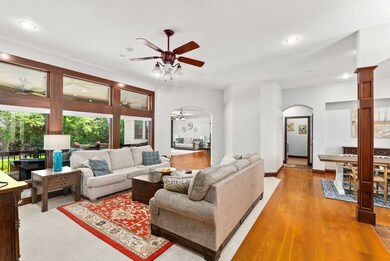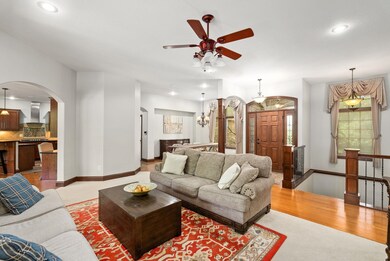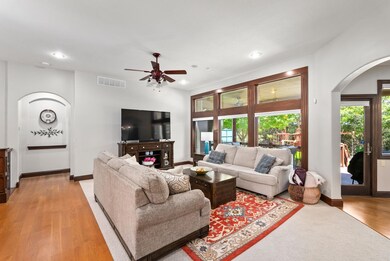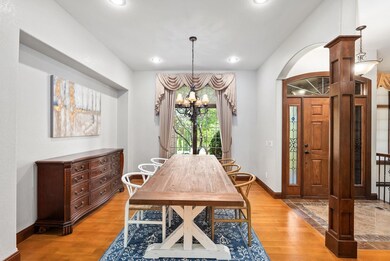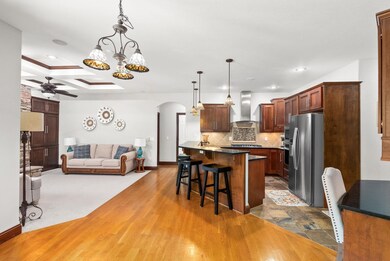
1428 N Krug Cir Wichita, KS 67230
Highlights
- Recreation Room
- Wood Flooring
- Formal Dining Room
- Robert M. Martin Elementary School Rated A
- Covered patio or porch
- Covered Deck
About This Home
As of March 2025NOOPEN HOUSE Discover the epitome of elegance in this stunning, one-of-a-kind custom-built home, nestled on a wooded lot at the end of a peaceful cul-de-sac. This IMMACULATE residence boasts an impressive array of updates and special features, including 35 Andersen windows, NEW blinds, two Andersen doors, fresh interior paint, and modern flooring. The meticulously landscaped property enjoys the privacy of having NO BACKYARD NEIGHBORS and benefits from a strategic eastern exposure. Spanning over 4,208 square feet, this expansive home features 5 bedrooms plus an office, 3 bathrooms and 3 oversized garage, all designed with a split floor plan to optimize space and privacy. The grand entryway with its open foyer, wood flooring, and lofty 10-foot ceilings sets the tone for the rest of the home. The living room, bathed in natural light from large windows, offers serene views of the backyard, while the formal dining room can comfortably host numerous guests. Culinary enthusiasts will delight in the gourmet kitchen equipped with ALL-NEW APPLIANCES, an island cabinet, granite countertops, a gas range with external venting, and a walk-in pantry. A cozy family room adjoins the kitchen, featuring built-in shelves and easy access to the well-equipped main floor laundry room WITH NEW WASHER AND DRYER. The luxurious master suite is a true retreat, complete with a large bathroom, separate shower, and spacious walk-in closet. The main level also includes two additional bedrooms, a full bath, and an additional family room with a gas fireplace. The WALK-OUT lower level extends the living space dramatically, offering a large recreational room with a fireplace, exquisite woodwork, built-in cabinetry, a game room/office, NEW REFRIGERATOR, and a wet bar. Two more bedrooms and a generously-sized full bath complete this level. Outside, the beautifully landscaped backyard features a covered deck, complete with a sprinkler system and an irrigation well, perfect for outdoor relaxation and entertainment. Situated in the highly sought-after Rocky Creek neighborhood, residents enjoy walking paths, lakes, and a community swimming pool, with a choice of top-rated Andover School District and several private schools nearby. This remarkable property is a must-see for those seeking a home that truly stands apart. Schedule your private showing today and step into your dream home in Rocky Creek.
Last Agent to Sell the Property
RE/MAX Associates Brokerage Phone: 316-634-1313 License #00232508 Listed on: 01/21/2025
Home Details
Home Type
- Single Family
Est. Annual Taxes
- $7,398
Year Built
- Built in 2005
Lot Details
- 0.37 Acre Lot
- Sprinkler System
HOA Fees
- $52 Monthly HOA Fees
Parking
- 3 Car Garage
Home Design
- Composition Roof
Interior Spaces
- 1-Story Property
- Living Room
- Formal Dining Room
- Recreation Room
- Walk-Out Basement
Kitchen
- Oven or Range
- <<microwave>>
- Dishwasher
- Disposal
Flooring
- Wood
- Carpet
- Tile
Bedrooms and Bathrooms
- 5 Bedrooms
- 3 Full Bathrooms
Outdoor Features
- Covered Deck
- Covered patio or porch
Schools
- Martin Elementary School
- Andover High School
Utilities
- Forced Air Heating and Cooling System
- Heating System Uses Gas
- Irrigation Well
Community Details
- Association fees include recreation facility, gen. upkeep for common ar
- Rocky Creek Subdivision
Listing and Financial Details
- Assessor Parcel Number 00447-887
Ownership History
Purchase Details
Home Financials for this Owner
Home Financials are based on the most recent Mortgage that was taken out on this home.Purchase Details
Home Financials for this Owner
Home Financials are based on the most recent Mortgage that was taken out on this home.Purchase Details
Purchase Details
Home Financials for this Owner
Home Financials are based on the most recent Mortgage that was taken out on this home.Similar Homes in the area
Home Values in the Area
Average Home Value in this Area
Purchase History
| Date | Type | Sale Price | Title Company |
|---|---|---|---|
| Warranty Deed | -- | Security 1St Title | |
| Warranty Deed | -- | Security 1St Title Llc | |
| Warranty Deed | -- | Security 1St Title | |
| Interfamily Deed Transfer | -- | Security 1St Title | |
| Warranty Deed | -- | None Available |
Mortgage History
| Date | Status | Loan Amount | Loan Type |
|---|---|---|---|
| Open | $200,000 | New Conventional | |
| Previous Owner | $494,820 | New Conventional | |
| Previous Owner | $215,000 | New Conventional | |
| Previous Owner | $240,000 | New Conventional | |
| Previous Owner | $260,000 | New Conventional | |
| Previous Owner | $35,300 | New Conventional | |
| Previous Owner | $235,000 | New Conventional |
Property History
| Date | Event | Price | Change | Sq Ft Price |
|---|---|---|---|---|
| 03/28/2025 03/28/25 | Sold | -- | -- | -- |
| 03/02/2025 03/02/25 | Pending | -- | -- | -- |
| 02/24/2025 02/24/25 | Price Changed | $589,000 | -1.7% | $140 / Sq Ft |
| 02/02/2025 02/02/25 | Price Changed | $599,000 | -0.2% | $142 / Sq Ft |
| 02/01/2025 02/01/25 | Price Changed | $599,999 | -1.6% | $143 / Sq Ft |
| 01/21/2025 01/21/25 | For Sale | $609,500 | +10.9% | $145 / Sq Ft |
| 11/12/2021 11/12/21 | Sold | -- | -- | -- |
| 09/21/2021 09/21/21 | Pending | -- | -- | -- |
| 09/18/2021 09/18/21 | For Sale | $549,800 | -- | $131 / Sq Ft |
Tax History Compared to Growth
Tax History
| Year | Tax Paid | Tax Assessment Tax Assessment Total Assessment is a certain percentage of the fair market value that is determined by local assessors to be the total taxable value of land and additions on the property. | Land | Improvement |
|---|---|---|---|---|
| 2025 | $7,403 | $70,358 | $11,811 | $58,547 |
| 2023 | $7,403 | $58,950 | $9,235 | $49,715 |
| 2022 | $5,939 | $45,989 | $8,717 | $37,272 |
| 2021 | $5,624 | $42,976 | $4,922 | $38,054 |
| 2020 | $5,448 | $41,722 | $4,922 | $36,800 |
| 2019 | $5,442 | $41,722 | $4,922 | $36,800 |
| 2018 | $5,172 | $39,733 | $5,336 | $34,397 |
| 2017 | $5,171 | $0 | $0 | $0 |
| 2016 | $5,079 | $0 | $0 | $0 |
| 2015 | $4,805 | $0 | $0 | $0 |
| 2014 | $4,759 | $0 | $0 | $0 |
Agents Affiliated with this Home
-
Nancy Shih

Seller's Agent in 2025
Nancy Shih
RE/MAX Associates
(316) 992-1108
180 Total Sales
-
Dennis Dillon

Buyer's Agent in 2021
Dennis Dillon
Keller Williams Signature Partners, LLC
(316) 847-2869
40 Total Sales
Map
Source: South Central Kansas MLS
MLS Number: 649735
APN: 111-11-0-31-01-045.00
- 13204 E Edgewood St
- 1718 N Glen Wood St
- 14101 E Castle Rock St
- 1509 N Rocky Creek Rd
- 14223 E Wentworth Ct
- 1818 N Burning Tree Cir
- 12512 E Birchwood Dr
- 1632 N Woodridge Dr
- 2103 N 159th Ct E
- 1303 N White Tail Ct
- 1401 N Sandpiper St
- 1836 N Split Rail St
- 49 E Via Roma St
- 58 E Via Roma St
- 13812 E Pinnacle Dr
- 14331 E Donegal Cir
- 948 N Preserve Ct
- 26 E Via Roma St
- 1031 N Preserve St
- 14109 E Churchill St
