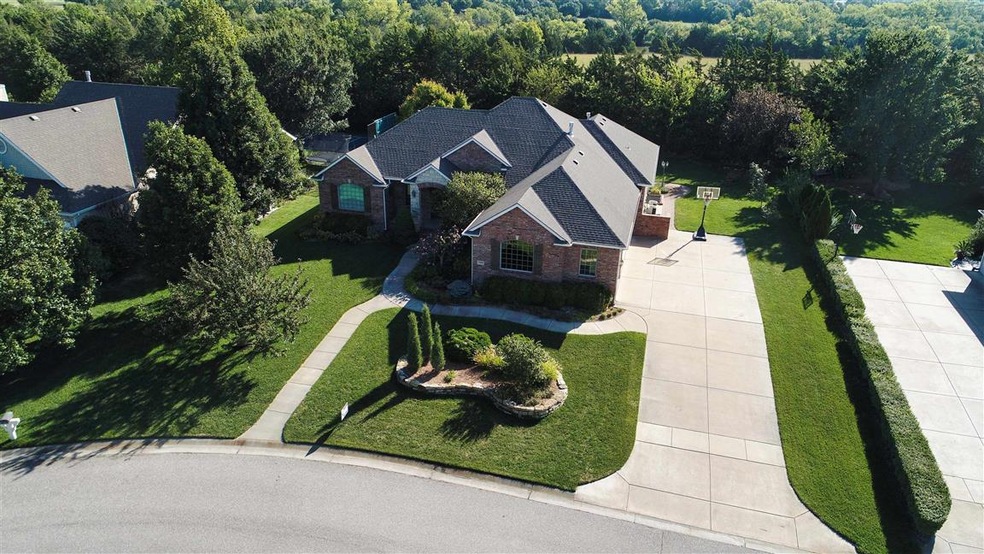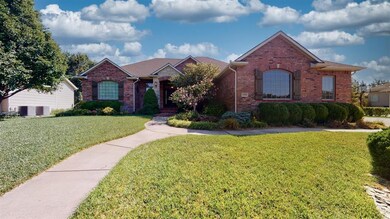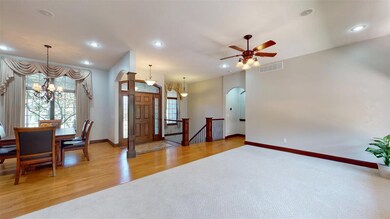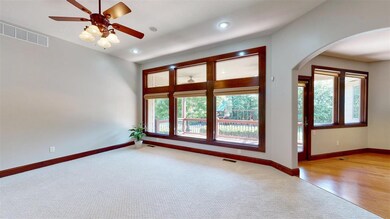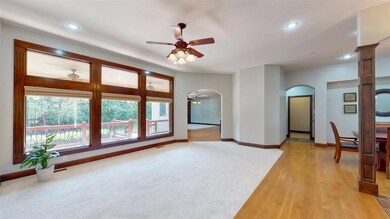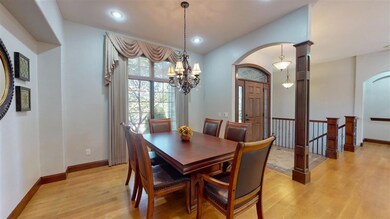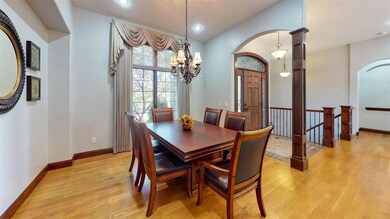
1428 N Krug Cir Wichita, KS 67230
Highlights
- Spa
- Community Lake
- Vaulted Ceiling
- Robert M. Martin Elementary School Rated A
- Living Room with Fireplace
- Ranch Style House
About This Home
As of March 2025One owner, meticulously maintained, special touches throughout, lots of character, professionally landscaped, no backyard neighbors, cul-de-sac, WOODED LOT, definitely one of a kind! 35 ANDERSON WINDOWS, 2 ANDERSON DOORS. NEW INTERIOR PAINT, NEW FLOORING, NO SPECIAL TAX, WHOLE HOUSE FAN, SPLIT FLOOR PLAN, OVERSIZED 3 car garage. This 5 bedroom plus an office, 3 baths custom build home offers 4,208 square feet of exquisite living space. As you walk through the front it welcomes you with an open foyer, wood flooring and 10 foot ceiling. The living room has large windows that overlook the backyard. The formal dining room is large enough for many dinner guests. This home boasts a gourmet kitchen complete with island cabinet, tile floors, walk-in pantry, desk, eating bar, a gas range, vent out and granite countertops. Adjoining the kitchen is an additional family with built-in shelves. The laundry room is conveniently located on the main floor. This Master suite has a large bath and separate shower with a large walk-in closet. There are two additional bedrooms, a full bath and additional family room with built-in shelves with a gas fireplace on the main floor. The WALK-OUT lower level is finished and features a large rec room with a fireplace, beautiful woodwork built-ins, game room / office and a wet bar. There are also two additional bedrooms in the lower level with an exceptionally large full bath in between. The EAST facing backyard boasts a beautiful landscaping, covered deck, sprinkler and an irrigation well. Located in the highly desirable neighborhood of Rocky Creek which features walking paths, lakes and a neighborhood swimming pool. Your choice of schools is abundant as Rocky Creek is part of the Andover School District and several private schools are within a few miles in each direction. Don't miss this opportunity! Be sure to watch the 3D Virtual Tour and view the Floor Plan. Call for a private showing today!
Last Agent to Sell the Property
RE/MAX Associates License #00232508 Listed on: 09/18/2021
Home Details
Home Type
- Single Family
Est. Annual Taxes
- $5,440
Year Built
- Built in 2005
Lot Details
- 0.37 Acre Lot
- Cul-De-Sac
- Sprinkler System
HOA Fees
- $52 Monthly HOA Fees
Home Design
- Ranch Style House
- Traditional Architecture
- Frame Construction
- Composition Roof
Interior Spaces
- Wet Bar
- Wired For Sound
- Vaulted Ceiling
- Ceiling Fan
- Multiple Fireplaces
- Decorative Fireplace
- Attached Fireplace Door
- Window Treatments
- Family Room
- Living Room with Fireplace
- Formal Dining Room
- Recreation Room with Fireplace
- Wood Flooring
- Home Security System
Kitchen
- Oven or Range
- <<microwave>>
- Dishwasher
- Disposal
Bedrooms and Bathrooms
- 5 Bedrooms
- Split Bedroom Floorplan
- En-Suite Primary Bedroom
- Walk-In Closet
- 3 Full Bathrooms
- <<bathWithWhirlpoolToken>>
- Separate Shower in Primary Bathroom
Laundry
- Laundry Room
- Laundry on main level
- 220 Volts In Laundry
Finished Basement
- Walk-Out Basement
- Basement Fills Entire Space Under The House
- Bedroom in Basement
- Finished Basement Bathroom
- Basement Storage
Parking
- 3 Car Attached Garage
- Garage Door Opener
Outdoor Features
- Spa
- Covered Deck
- Covered patio or porch
- Rain Gutters
Schools
- Martin Elementary School
- Andover Middle School
- Andover High School
Utilities
- Humidifier
- Forced Air Heating and Cooling System
- Heating System Uses Gas
Listing and Financial Details
- Assessor Parcel Number 00447-887
Community Details
Overview
- Association fees include recreation facility, gen. upkeep for common ar
- Rocky Creek Subdivision
- Community Lake
- Greenbelt
Recreation
- Community Playground
- Community Pool
Ownership History
Purchase Details
Home Financials for this Owner
Home Financials are based on the most recent Mortgage that was taken out on this home.Purchase Details
Home Financials for this Owner
Home Financials are based on the most recent Mortgage that was taken out on this home.Purchase Details
Purchase Details
Home Financials for this Owner
Home Financials are based on the most recent Mortgage that was taken out on this home.Similar Homes in the area
Home Values in the Area
Average Home Value in this Area
Purchase History
| Date | Type | Sale Price | Title Company |
|---|---|---|---|
| Warranty Deed | -- | Security 1St Title | |
| Warranty Deed | -- | Security 1St Title Llc | |
| Warranty Deed | -- | Security 1St Title | |
| Interfamily Deed Transfer | -- | Security 1St Title | |
| Warranty Deed | -- | None Available |
Mortgage History
| Date | Status | Loan Amount | Loan Type |
|---|---|---|---|
| Open | $200,000 | New Conventional | |
| Previous Owner | $494,820 | New Conventional | |
| Previous Owner | $215,000 | New Conventional | |
| Previous Owner | $240,000 | New Conventional | |
| Previous Owner | $260,000 | New Conventional | |
| Previous Owner | $35,300 | New Conventional | |
| Previous Owner | $235,000 | New Conventional |
Property History
| Date | Event | Price | Change | Sq Ft Price |
|---|---|---|---|---|
| 03/28/2025 03/28/25 | Sold | -- | -- | -- |
| 03/02/2025 03/02/25 | Pending | -- | -- | -- |
| 02/24/2025 02/24/25 | Price Changed | $589,000 | -1.7% | $140 / Sq Ft |
| 02/02/2025 02/02/25 | Price Changed | $599,000 | -0.2% | $142 / Sq Ft |
| 02/01/2025 02/01/25 | Price Changed | $599,999 | -1.6% | $143 / Sq Ft |
| 01/21/2025 01/21/25 | For Sale | $609,500 | +10.9% | $145 / Sq Ft |
| 11/12/2021 11/12/21 | Sold | -- | -- | -- |
| 09/21/2021 09/21/21 | Pending | -- | -- | -- |
| 09/18/2021 09/18/21 | For Sale | $549,800 | -- | $131 / Sq Ft |
Tax History Compared to Growth
Tax History
| Year | Tax Paid | Tax Assessment Tax Assessment Total Assessment is a certain percentage of the fair market value that is determined by local assessors to be the total taxable value of land and additions on the property. | Land | Improvement |
|---|---|---|---|---|
| 2025 | $7,403 | $70,358 | $11,811 | $58,547 |
| 2023 | $7,403 | $58,950 | $9,235 | $49,715 |
| 2022 | $5,939 | $45,989 | $8,717 | $37,272 |
| 2021 | $5,624 | $42,976 | $4,922 | $38,054 |
| 2020 | $5,448 | $41,722 | $4,922 | $36,800 |
| 2019 | $5,442 | $41,722 | $4,922 | $36,800 |
| 2018 | $5,172 | $39,733 | $5,336 | $34,397 |
| 2017 | $5,171 | $0 | $0 | $0 |
| 2016 | $5,079 | $0 | $0 | $0 |
| 2015 | $4,805 | $0 | $0 | $0 |
| 2014 | $4,759 | $0 | $0 | $0 |
Agents Affiliated with this Home
-
Nancy Shih

Seller's Agent in 2025
Nancy Shih
RE/MAX Associates
(316) 992-1108
180 Total Sales
-
Dennis Dillon

Buyer's Agent in 2021
Dennis Dillon
Keller Williams Signature Partners, LLC
(316) 847-2869
40 Total Sales
Map
Source: South Central Kansas MLS
MLS Number: 602285
APN: 111-11-0-31-01-045.00
- 13204 E Edgewood St
- 1718 N Glen Wood St
- 14101 E Castle Rock St
- 1509 N Rocky Creek Rd
- 14223 E Wentworth Ct
- 1818 N Burning Tree Cir
- 14130 E Donegal Cir
- 12512 E Birchwood Dr
- 1632 N Woodridge Dr
- 2103 N 159th Ct E
- 1303 N White Tail Ct
- 1401 N Sandpiper St
- 1836 N Split Rail St
- 49 E Via Roma St
- 58 E Via Roma St
- 13812 E Pinnacle Dr
- 14331 E Donegal Cir
- 1824 N Garnett St
- 948 N Preserve Ct
- 26 E Via Roma St
