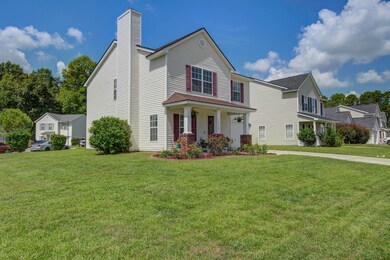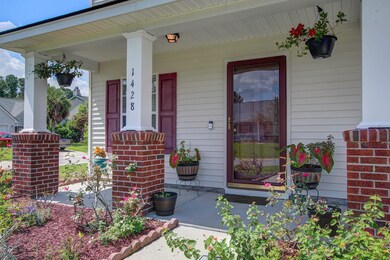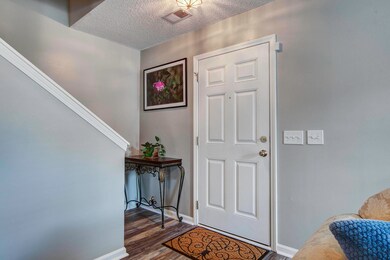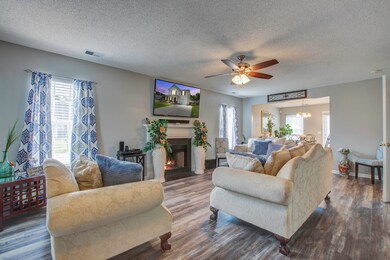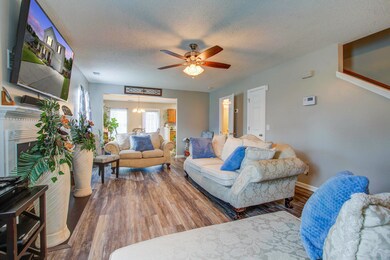
1428 Pinethicket Dr Summerville, SC 29483
Highlights
- Traditional Architecture
- Front Porch
- Eat-In Kitchen
- Home Office
- 1 Car Attached Garage
- Walk-In Closet
About This Home
As of October 2024Property qualifies for SPECIAL 100% FINANCING based based on census tract. BRAND NEW HVAC and NO HOA!!! 1428 Pinethicket Drive has over 1700 square feet of open living spaces, 3 bedrooms, 2 full baths, 2nd floor office with french doors, powder room on the first floor, large shed with power on a corner lot. This open floor plan was designed to maximize all living spaces. As you enter the home, you are greeted to a spacious family room with fireplace. The kitchen and well-appointed eat-in dining area are located on rear of home and adjoins the large laundry area and back patio. The primary bedroom with ensuite, 2 additional bedrooms, bath and office are located on the 2nd floor. Other features that help accentuate this home include: roof replaced in 2020, NEW LVP flooring in first levellevel living areas, new carpet upstairs, freshly painted throughout, newer water heater, double width driveway, ceiling fans throughout, 1 car garage, flat top range, microwave and extra storage in laundry room. Ashley Plantation is conveniently located off College Park Road near Hwy 17. Shopping, dining, highways, medical facilities are all in very close proximity! Schedule your showing today, priced to sell!
Home Details
Home Type
- Single Family
Est. Annual Taxes
- $811
Year Built
- Built in 2004
Lot Details
- 4,356 Sq Ft Lot
- Level Lot
Parking
- 1 Car Attached Garage
Home Design
- Traditional Architecture
- Slab Foundation
- Architectural Shingle Roof
- Vinyl Siding
Interior Spaces
- 1,720 Sq Ft Home
- 2-Story Property
- Ceiling Fan
- Family Room with Fireplace
- Home Office
- Laundry Room
Kitchen
- Eat-In Kitchen
- Dishwasher
Bedrooms and Bathrooms
- 3 Bedrooms
- Walk-In Closet
Outdoor Features
- Patio
- Front Porch
Schools
- College Park Elementary And Middle School
- Stratford High School
Utilities
- Central Air
- Heat Pump System
Community Details
- Ashley Plantation Subdivision
Ownership History
Purchase Details
Home Financials for this Owner
Home Financials are based on the most recent Mortgage that was taken out on this home.Purchase Details
Home Financials for this Owner
Home Financials are based on the most recent Mortgage that was taken out on this home.Purchase Details
Similar Homes in Summerville, SC
Home Values in the Area
Average Home Value in this Area
Purchase History
| Date | Type | Sale Price | Title Company |
|---|---|---|---|
| Deed | $333,000 | Cooperative Title | |
| Interfamily Deed Transfer | -- | None Available | |
| Deed | $134,018 | -- |
Mortgage History
| Date | Status | Loan Amount | Loan Type |
|---|---|---|---|
| Open | $308,000 | VA | |
| Previous Owner | $160,000 | Adjustable Rate Mortgage/ARM |
Property History
| Date | Event | Price | Change | Sq Ft Price |
|---|---|---|---|---|
| 10/16/2024 10/16/24 | Sold | $333,000 | -2.1% | $194 / Sq Ft |
| 08/21/2024 08/21/24 | For Sale | $340,000 | -- | $198 / Sq Ft |
Tax History Compared to Growth
Tax History
| Year | Tax Paid | Tax Assessment Tax Assessment Total Assessment is a certain percentage of the fair market value that is determined by local assessors to be the total taxable value of land and additions on the property. | Land | Improvement |
|---|---|---|---|---|
| 2024 | $811 | $12,324 | $1,760 | $10,564 |
| 2023 | $811 | $6,702 | $957 | $5,745 |
| 2022 | $811 | $5,828 | $527 | $5,301 |
| 2021 | $829 | $5,830 | $527 | $5,301 |
| 2020 | $839 | $5,828 | $527 | $5,301 |
| 2019 | $834 | $5,828 | $527 | $5,301 |
| 2018 | $777 | $5,068 | $640 | $4,428 |
| 2017 | $718 | $5,068 | $640 | $4,428 |
| 2016 | $733 | $5,070 | $640 | $4,430 |
| 2015 | $681 | $5,070 | $640 | $4,430 |
| 2014 | $670 | $5,070 | $640 | $4,430 |
| 2013 | -- | $5,070 | $640 | $4,430 |
Agents Affiliated with this Home
-
Bob Chambers

Seller's Agent in 2024
Bob Chambers
Infinity Realty
(843) 849-3005
16 in this area
213 Total Sales
-
Jeri Kravat
J
Buyer's Agent in 2024
Jeri Kravat
King Tide Real Estate
(865) 306-7882
1 in this area
3 Total Sales
Map
Source: CHS Regional MLS
MLS Number: 24021168
APN: 233-03-10-045
- 1219 Bradley Daniel Blvd
- 335 Macgregor Dr
- 468 Cadbury Loop
- 474 Cadbury Loop
- 476 Cadbury Loop
- 458 Cadbury Loop
- 472 Cadbury Loop
- 804 Temple Rd Unit B
- 107 Tabby Creek Cir
- 311 Macgregor Dr
- 402 Cadbury Loop
- 481 Cadbury Loop
- 481 Cadbury Loop
- 481 Cadbury Loop
- 481 Cadbury Loop
- 481 Cadbury Loop
- 403 Cadbury Loop
- 406 Cadbury Loop
- 408 Cadbury Loop
- 410 Cadbury Loop

