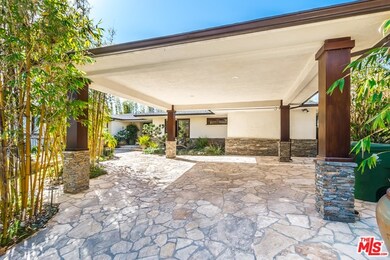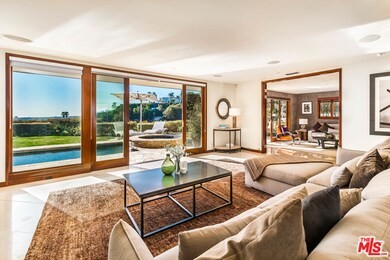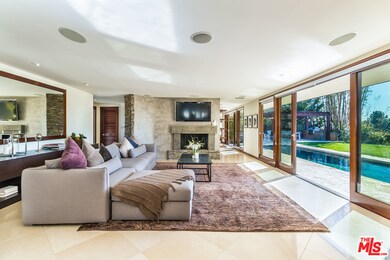
1429 Devlin Dr Los Angeles, CA 90069
Hollywood Hills West NeighborhoodHighlights
- Ocean View
- Black Bottom Pool
- Auto Driveway Gate
- West Hollywood Elementary School Rated A-
- Primary Bedroom Suite
- Open Floorplan
About This Home
As of September 2020Don't judge this book by its cover! Intrinsic value underscores this opportunity. One of the best streets in the West Hollywood Hills. Devlin Drive, recognized by brokers as the proclaimed Birds Streets has wide streets, 360-degree city views & a short drive to the Sunset Strip and Beverly Hills. Turn-key with tons of natural light, neutral, quality, stone & wood finishes that could easily be reimagined to a Mid-Century Modern worth MUCH MORE. Continuous sliding glass wood framed doors open to a grassy backyard, heated pool/spa, canyon and city views to the ocean with the most brilliant red and orange sunsets. Outdoor kitchen, BBQ, dining for 8, plush built-in seating for 10 and fire pit. Spacious and private master retreat with Downtown views, vaulted ceilings, vintage wood-burning fireplace, double vanity & jetted tub. Velvet-lined en-suite den with wet bar. A must see!
Last Agent to Sell the Property
Christie's International Real Estate SoCal License #01968580 Listed on: 07/30/2020

Home Details
Home Type
- Single Family
Est. Annual Taxes
- $73,828
Year Built
- Built in 1960
Lot Details
- 0.28 Acre Lot
- West Facing Home
- Gated Home
- Sprinklers on Timer
- Property is zoned LARE15
Property Views
- Ocean
- Panoramic
- City Lights
- Hills
Home Design
- Midcentury Modern Architecture
- Turnkey
Interior Spaces
- 3,277 Sq Ft Home
- 1-Story Property
- Open Floorplan
- Furnished
- Built-In Features
- Ceiling Fan
- Skylights in Kitchen
- Recessed Lighting
- Two Way Fireplace
- Gas Fireplace
- Double Pane Windows
- Custom Window Coverings
- Blinds
- Double Door Entry
- Sliding Doors
- Insulated Doors
- Family Room with Fireplace
- Great Room
- Living Room with Fireplace
- Living Room with Attached Deck
- Dining Room with Fireplace
- 3 Fireplaces
- Formal Dining Room
- Home Office
- Library
- Sun or Florida Room
Kitchen
- Breakfast Room
- <<doubleOvenToken>>
- Gas Cooktop
- Range Hood
- Recirculated Exhaust Fan
- <<microwave>>
- Freezer
- Ice Maker
- Dishwasher
- Kitchen Island
- Marble Countertops
- Disposal
Flooring
- Wood
- Stone
- Porcelain Tile
Bedrooms and Bathrooms
- 4 Bedrooms
- Fireplace in Primary Bedroom
- Fireplace in Primary Bedroom Retreat
- Primary Bedroom Suite
- Walk-In Closet
- Jack-and-Jill Bathroom
- Powder Room
- Double Vanity
- Low Flow Toliet
- <<bathWSpaHydroMassageTubToken>>
- <<tubWithShowerToken>>
- Steam Shower
- Low Flow Shower
Laundry
- Laundry Room
- Dryer
- Washer
Home Security
- Alarm System
- Fire and Smoke Detector
- Fire Sprinkler System
Parking
- 1 Open Parking Space
- 3 Parking Spaces
- 2 Carport Spaces
- Side by Side Parking
- Driveway
- Auto Driveway Gate
- Controlled Entrance
Pool
- Black Bottom Pool
- Filtered Pool
- Heated Lap Pool
- Heated In Ground Pool
- Exercise
- Heated Spa
- In Ground Spa
- Saltwater Pool
- Pool Tile
Outdoor Features
- Open Patio
- Outdoor Fireplace
- Fire Pit
- Built-In Barbecue
- Rain Gutters
- Front Porch
Utilities
- Two cooling system units
- Central Heating and Cooling System
- Cable TV Available
Community Details
- No Home Owners Association
- Billiard Room
- Card or Code Access
Listing and Financial Details
- Assessor Parcel Number 5560-001-015
Ownership History
Purchase Details
Home Financials for this Owner
Home Financials are based on the most recent Mortgage that was taken out on this home.Purchase Details
Home Financials for this Owner
Home Financials are based on the most recent Mortgage that was taken out on this home.Purchase Details
Home Financials for this Owner
Home Financials are based on the most recent Mortgage that was taken out on this home.Purchase Details
Home Financials for this Owner
Home Financials are based on the most recent Mortgage that was taken out on this home.Purchase Details
Similar Homes in the area
Home Values in the Area
Average Home Value in this Area
Purchase History
| Date | Type | Sale Price | Title Company |
|---|---|---|---|
| Grant Deed | $5,750,000 | First American Title Company | |
| Grant Deed | $5,082,550 | Chicago Title | |
| Grant Deed | -- | Fidelity National Title | |
| Individual Deed | $1,050,000 | Fidelity Title | |
| Interfamily Deed Transfer | -- | -- |
Mortgage History
| Date | Status | Loan Amount | Loan Type |
|---|---|---|---|
| Previous Owner | $1,100,000 | Purchase Money Mortgage | |
| Previous Owner | $100,000 | Unknown | |
| Previous Owner | $1,500,000 | Unknown | |
| Previous Owner | $400,000 | Stand Alone Second | |
| Previous Owner | $400,000 | Stand Alone Second | |
| Previous Owner | $210,000 | Stand Alone Second | |
| Previous Owner | $105,000 | Stand Alone Second | |
| Previous Owner | $840,000 | No Value Available |
Property History
| Date | Event | Price | Change | Sq Ft Price |
|---|---|---|---|---|
| 09/24/2020 09/24/20 | Sold | $5,750,000 | -4.1% | $1,755 / Sq Ft |
| 08/29/2020 08/29/20 | Pending | -- | -- | -- |
| 07/30/2020 07/30/20 | For Sale | $5,995,000 | 0.0% | $1,829 / Sq Ft |
| 07/15/2020 07/15/20 | Rented | $24,990 | +25.0% | -- |
| 07/15/2020 07/15/20 | Under Contract | -- | -- | -- |
| 04/23/2020 04/23/20 | For Rent | $19,995 | 0.0% | -- |
| 09/26/2016 09/26/16 | Rented | $20,000 | 0.0% | -- |
| 08/12/2016 08/12/16 | For Rent | $20,000 | 0.0% | -- |
| 07/09/2014 07/09/14 | Sold | $5,082,425 | -6.7% | $1,566 / Sq Ft |
| 05/28/2014 05/28/14 | For Sale | $5,450,000 | -- | $1,680 / Sq Ft |
Tax History Compared to Growth
Tax History
| Year | Tax Paid | Tax Assessment Tax Assessment Total Assessment is a certain percentage of the fair market value that is determined by local assessors to be the total taxable value of land and additions on the property. | Land | Improvement |
|---|---|---|---|---|
| 2024 | $73,828 | $6,101,945 | $5,518,281 | $583,664 |
| 2023 | $72,379 | $5,982,300 | $5,410,080 | $572,220 |
| 2022 | $69,007 | $5,865,000 | $5,304,000 | $561,000 |
| 2021 | $68,196 | $5,750,000 | $5,200,000 | $550,000 |
| 2020 | $67,581 | $5,585,357 | $4,486,419 | $1,098,938 |
| 2019 | $64,851 | $5,475,841 | $4,398,450 | $1,077,391 |
| 2018 | $64,631 | $5,368,472 | $4,312,206 | $1,056,266 |
| 2016 | $61,837 | $5,160,008 | $4,144,758 | $1,015,250 |
| 2015 | $60,921 | $5,082,500 | $4,082,500 | $1,000,000 |
| 2014 | $37,711 | $3,072,391 | $2,435,646 | $636,745 |
Agents Affiliated with this Home
-
Julia Delorme

Seller's Agent in 2020
Julia Delorme
Christie's International Real Estate SoCal
(310) 729-1649
9 in this area
40 Total Sales
-
Joshua Altman

Seller Co-Listing Agent in 2020
Joshua Altman
Douglas Elliman of California, Inc.
(323) 610-0231
55 in this area
506 Total Sales
-
Jacob Greene

Buyer's Agent in 2020
Jacob Greene
Douglas Elliman of California, Inc.
(310) 415-2653
20 in this area
83 Total Sales
-
Jacqueline Tager

Seller's Agent in 2016
Jacqueline Tager
Sotheby's International Realty
(323) 671-2374
1 in this area
49 Total Sales
-
M
Seller Co-Listing Agent in 2016
Michael Oliveira
Sotheby's International Realty
-
A
Buyer's Agent in 2016
Amir Esfandiary
Pacific Prestige Properties
Map
Source: The MLS
MLS Number: 20-611542
APN: 5560-001-015
- 1270 N Wetherly Dr
- 1443 Devlin Dr
- 9199 Thrasher Ave
- 1277 St Ives Place
- 9050 Oriole Way
- 1260 St Ives Place
- 1237 Hilldale Ave
- 1231 Hilldale Ave
- 1424 Oriole Dr
- 8855 St Ives Dr
- 1136 N Doheny Dr
- 9140 St Ives Dr
- 1223 Larrabee St Unit 7
- 1204 N Clark St
- 1305 Collingwood Place
- 1172 N Doheny Dr
- 1456 Blue Jay Way
- 1457 Blue Jay Way
- 1133 N Clark St Unit 103
- 1133 N Clark St Unit 101






