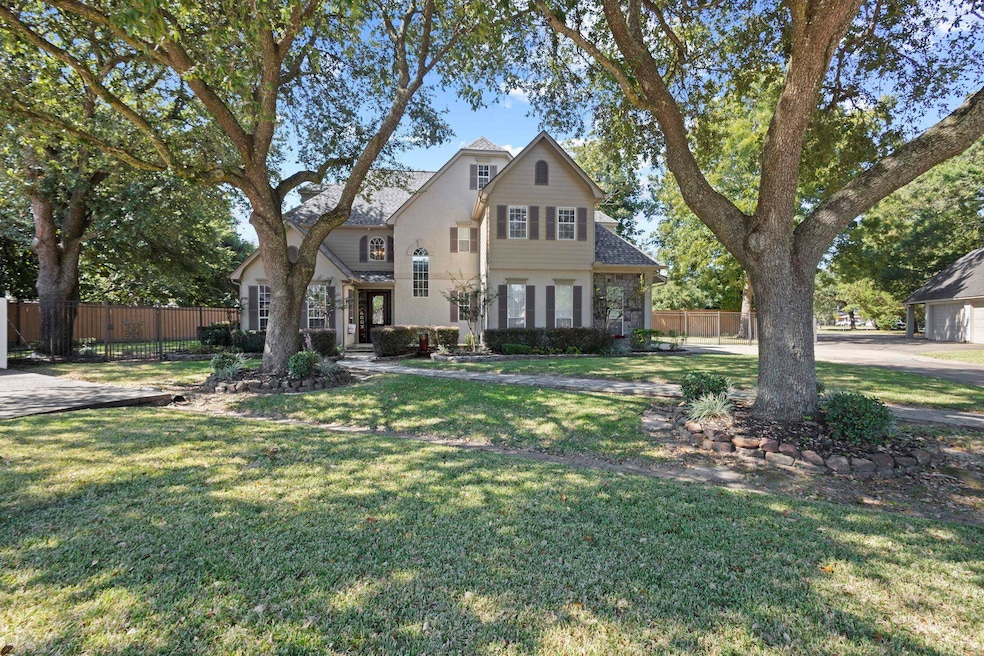1429 Graham Ln Port Neches, TX 77651
Estimated payment $3,851/month
Highlights
- Very Popular Property
- In Ground Pool
- Multiple Fireplaces
- Nederland High School Rated A-
- 0.83 Acre Lot
- Wood Flooring
About This Home
This exceptional home in Nederland ISD blends timeless charm with modern luxury. An inviting office with built-in bookshelves and original hardwood floors sets the tone, while the renovated kitchen shines with granite counters, custom cabinetry, wet bar, and illuminated display cabinets. The spacious living room centers around a grand brick fireplace framed by custom built-ins. The serene primary suite offers a cozy sitting area, second fireplace, spa-inspired bath, and walk-in closet. Upstairs, a second living area with built-ins and ample storage adds flexibility. Step outside to a backyard paradise featuring a covered patio with stained wood ceiling, double fans, custom sunscreens, sparkling pool, pool house, and a peaceful waterfall pond. Professionally landscaped with sprinkler system, custom fencing with lighting, basketball half court, attached 2-car garage, detached 4-car garage with walk-up storage, new roof (2025), and newer AC. All this sitting on .83 acre cul-de-sac.
Home Details
Home Type
- Single Family
Est. Annual Taxes
- $8,525
Lot Details
- 0.83 Acre Lot
- Cul-De-Sac
- Wrought Iron Fence
- Wood Fence
Home Design
- Brick or Stone Veneer
- Slab Foundation
- Composition Shingle Roof
- HardiePlank Siding
- Stone
Interior Spaces
- 3,560 Sq Ft Home
- 1.5-Story Property
- Wet Bar
- Bookcases
- Sheet Rock Walls or Ceilings
- Ceiling Fan
- Multiple Fireplaces
- Wood Burning Fireplace
- Fireplace With Gas Starter
- Double Pane Windows
- Blinds
- Inside Utility
- Washer and Dryer Hookup
- Home Security System
Kitchen
- Breakfast Bar
- Built-In Oven
- Stove
- Microwave
- Plumbed For Ice Maker
- Dishwasher
- Granite Countertops
Flooring
- Wood
- Carpet
- Tile
Bedrooms and Bathrooms
- 4 Bedrooms
Parking
- 6 Car Garage
- 1 Detached Carport Space
Outdoor Features
- In Ground Pool
- Outdoor Storage
- Rain Gutters
Utilities
- Central Heating and Cooling System
- Multiple Heating Units
- Internet Available
Map
Home Values in the Area
Average Home Value in this Area
Tax History
| Year | Tax Paid | Tax Assessment Tax Assessment Total Assessment is a certain percentage of the fair market value that is determined by local assessors to be the total taxable value of land and additions on the property. | Land | Improvement |
|---|---|---|---|---|
| 2025 | $8,525 | $494,876 | -- | -- |
| 2024 | $8,525 | $449,887 | -- | -- |
| 2023 | $8,525 | $408,988 | $0 | $0 |
| 2022 | $9,547 | $371,807 | $38,640 | $333,167 |
| 2021 | $9,723 | $352,209 | $38,640 | $313,569 |
| 2020 | $8,135 | $343,144 | $38,640 | $304,504 |
| 2019 | $8,860 | $343,150 | $38,640 | $304,510 |
| 2018 | $7,590 | $343,150 | $38,640 | $304,510 |
| 2017 | $7,451 | $343,150 | $38,640 | $304,510 |
| 2016 | $8,458 | $340,750 | $38,640 | $302,110 |
| 2015 | $6,612 | $317,260 | $35,780 | $281,480 |
| 2014 | $6,612 | $308,170 | $35,780 | $272,390 |
Property History
| Date | Event | Price | List to Sale | Price per Sq Ft |
|---|---|---|---|---|
| 10/23/2025 10/23/25 | For Sale | $600,000 | -- | $169 / Sq Ft |
| 10/22/2025 10/22/25 | Off Market | -- | -- | -- |
Source: Beaumont Board of REALTORS®
MLS Number: 262487
APN: 049401-000-013150-00000
- 815 S 3rd St
- 320 Avenue F
- 206 S 9th St
- 823 Boston Ave Unit 2
- 881 Ridgewood Dr
- 315 S 14th St Unit 315
- 2117 4th St
- 303 S 17th St
- 1803 Nederland Ave
- 4020 Highway 365
- 3507 Avenue A
- 1605 Nall St
- 1315 N Twin City Hwy
- 1010 West Dr
- 2900 Nederland Ave
- 7901 Heatherbrook Trail
- 1426 Johnson Ave
- 3333 Turtle Creek Dr
- 906 Neches Dr
- 7225 9th Ave







