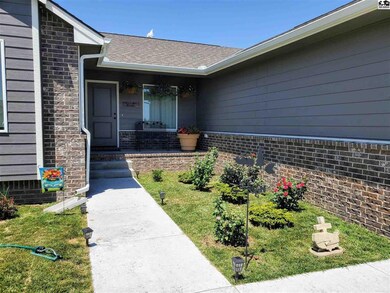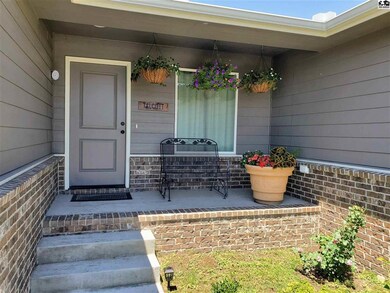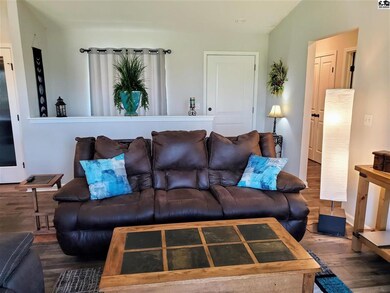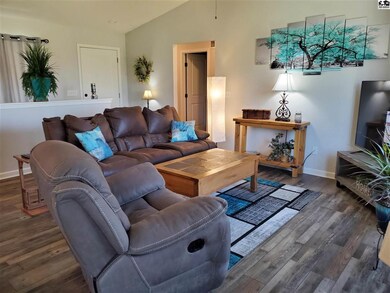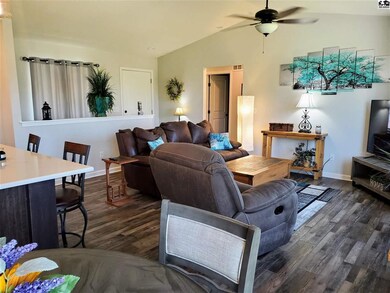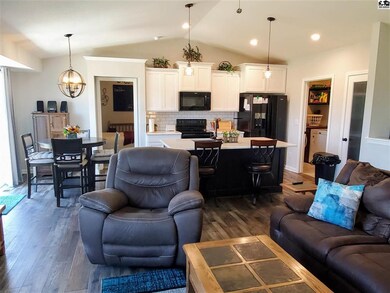
1429 Main St Halstead, KS 67056
Highlights
- Ranch Style House
- Covered patio or porch
- Storm Windows
- Great Room
- Separate Utility Room
- En-Suite Primary Bedroom
About This Home
As of August 2021This one owner home is stunning and you will be sure to fall head over heels for this five bedroom, 3 full bath ranch that was just built in2019! The main floor features an open floor plan with beautiful laminate flooring, a large kitchen with an island, white quartz countertops,a large pantry and a full appliance package, a master suite with a large walk-in closet, a laundry room with easy access into the mastercloset and two secondary bedrooms. The basement was finished six months ago and offers two more bedrooms with egress windows, athird full bath, and a large family room perfect for family movie nights! Beautiful, modern light fixtures throughout and unique, luxury vinylflooring in the bathrooms are just some of the features that make this home pop! Come see for yourself!
Last Agent to Sell the Property
ReeceNichols South Central Kansas License #SP00230830 Listed on: 06/16/2021

Last Buyer's Agent
Shasta Horn
KELLER WILLIAMS HOMETOWN PARTNERS License #SP00236644

Home Details
Home Type
- Single Family
Est. Annual Taxes
- $4,278
Year Built
- Built in 2019
Home Design
- Ranch Style House
- Frame Construction
- Ceiling Insulation
- Composition Roof
- HardiePlank Siding
Interior Spaces
- Sheet Rock Walls or Ceilings
- Ceiling Fan
- Vinyl Clad Windows
- Double Hung Windows
- Great Room
- Family Room Downstairs
- Combination Kitchen and Dining Room
- Separate Utility Room
- Laundry on main level
Kitchen
- Electric Oven or Range
- <<microwave>>
- Dishwasher
- Disposal
Flooring
- Carpet
- Laminate
- Vinyl
Bedrooms and Bathrooms
- 3 Main Level Bedrooms
- En-Suite Primary Bedroom
- 3 Full Bathrooms
Basement
- Basement Fills Entire Space Under The House
- 2 Bedrooms in Basement
Home Security
- Storm Windows
- Fire and Smoke Detector
Parking
- 2 Car Attached Garage
- Garage Door Opener
Schools
- Halstead-Bentley Elementary School
- Halstead Middle School
- Halstead High School
Utilities
- Central Heating and Cooling System
- Electric Water Heater
Additional Features
- Covered patio or porch
- 10,454 Sq Ft Lot
- City Lot
Listing and Financial Details
- Assessor Parcel Number 040-141-02-0-40-04-033.00-0
Ownership History
Purchase Details
Home Financials for this Owner
Home Financials are based on the most recent Mortgage that was taken out on this home.Similar Homes in Halstead, KS
Home Values in the Area
Average Home Value in this Area
Purchase History
| Date | Type | Sale Price | Title Company |
|---|---|---|---|
| Trustee Deed | $225,000 | -- |
Property History
| Date | Event | Price | Change | Sq Ft Price |
|---|---|---|---|---|
| 08/24/2021 08/24/21 | Sold | -- | -- | -- |
| 07/03/2021 07/03/21 | Pending | -- | -- | -- |
| 07/02/2021 07/02/21 | Price Changed | $219,000 | -6.8% | $92 / Sq Ft |
| 06/25/2021 06/25/21 | Price Changed | $235,000 | -6.0% | $98 / Sq Ft |
| 06/22/2021 06/22/21 | Price Changed | $249,900 | -3.8% | $105 / Sq Ft |
| 06/16/2021 06/16/21 | For Sale | $259,900 | +40.9% | $109 / Sq Ft |
| 01/29/2020 01/29/20 | Sold | -- | -- | -- |
| 01/29/2020 01/29/20 | Sold | -- | -- | -- |
| 01/20/2020 01/20/20 | Pending | -- | -- | -- |
| 01/18/2020 01/18/20 | Pending | -- | -- | -- |
| 12/30/2019 12/30/19 | Price Changed | $184,426 | +4.5% | $146 / Sq Ft |
| 12/13/2019 12/13/19 | For Sale | $176,500 | 0.0% | $140 / Sq Ft |
| 10/31/2019 10/31/19 | Price Changed | $176,426 | +0.3% | $140 / Sq Ft |
| 09/24/2019 09/24/19 | Price Changed | $175,942 | +0.1% | $140 / Sq Ft |
| 07/09/2019 07/09/19 | Price Changed | $175,750 | +0.4% | $139 / Sq Ft |
| 04/30/2019 04/30/19 | For Sale | $175,000 | -- | $139 / Sq Ft |
Tax History Compared to Growth
Tax History
| Year | Tax Paid | Tax Assessment Tax Assessment Total Assessment is a certain percentage of the fair market value that is determined by local assessors to be the total taxable value of land and additions on the property. | Land | Improvement |
|---|---|---|---|---|
| 2024 | $6,135 | $27,647 | $1,852 | $25,795 |
| 2023 | $5,738 | $26,934 | $1,852 | $25,082 |
| 2022 | $5,283 | $24,053 | $1,852 | $22,201 |
| 2021 | $4,546 | $19,493 | $1,852 | $17,641 |
| 2020 | $4,278 | $18,537 | $1,852 | $16,685 |
| 2019 | $1,013 | $24 | $24 | $0 |
| 2018 | $4 | $24 | $24 | $0 |
| 2017 | $4 | $24 | $24 | $0 |
| 2016 | $4 | $21 | $21 | $0 |
| 2015 | $3 | $18 | $18 | $0 |
| 2014 | -- | $18 | $18 | $0 |
Agents Affiliated with this Home
-
Angie Zwickl

Seller's Agent in 2021
Angie Zwickl
ReeceNichols South Central Kansas
(620) 727-6611
3 in this area
232 Total Sales
-
S
Buyer's Agent in 2021
Shasta Horn
KELLER WILLIAMS HOMETOWN PARTNERS
-
M
Seller's Agent in 2020
MEMBER NON
NONMENBER
-
Tammy Weber
T
Seller's Agent in 2020
Tammy Weber
Berkshire Hathaway PenFed Realty
(316) 215-1760
24 in this area
36 Total Sales
-
Beth Ann Kingsley

Seller Co-Listing Agent in 2020
Beth Ann Kingsley
The Real Estate Company
(316) 284-3886
74 in this area
202 Total Sales
Map
Source: Mid-Kansas MLS
MLS Number: 44398
APN: 141-02-0-40-04-033.00-0

