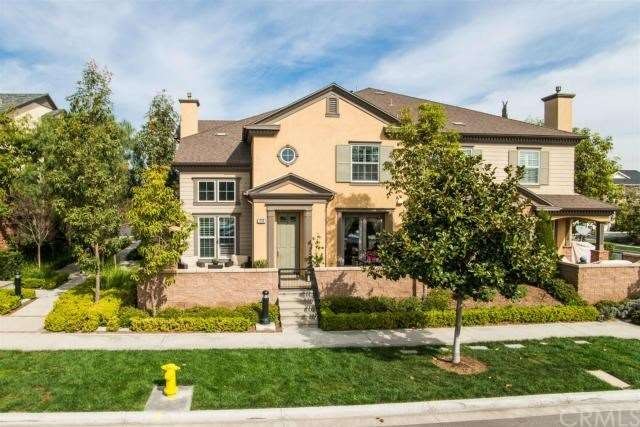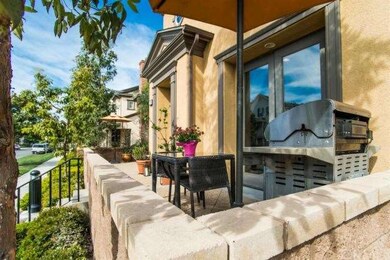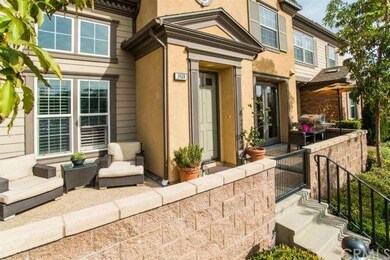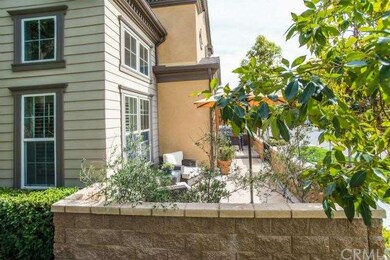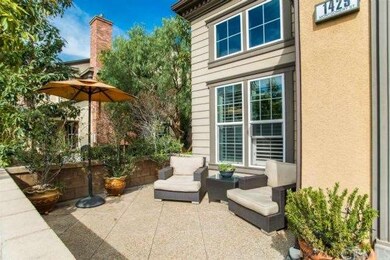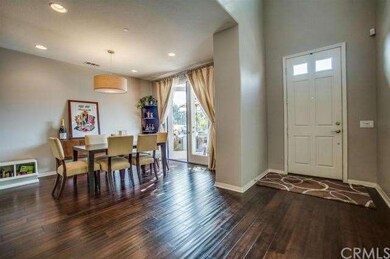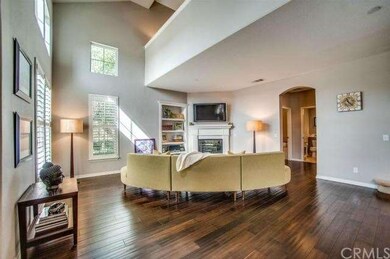
1429 Montgomery St Tustin, CA 92782
Highlights
- Private Pool
- Open Floorplan
- Property is near a clubhouse
- Heritage Elementary Rated A
- Clubhouse
- Fireplace in Primary Bedroom
About This Home
As of August 2020Location, location, location! This stunning Lennar built Meriwether Plan 3 is situated steps above street level offering the resident a pristine view of Arlington Park in the sought after community of Columbus Square. Enjoy entertaining or sitting out on your large double patio with a superb location in the neighborhood! Upon entering the home, you will be impressed by the beauty of distressed wood flooring, high ceilings and an expansive open floor plan. Upgrades include custom shutters and drapes, living room built-in, pre-wired electrical for the television and surround sound stereo, travertine floors, granite counters and stainless steel appliances. This popular home has 3 bedrooms and 3 full baths with a convenient lower level bedroom and bath. Upstairs, the master suite has a large walk-in closet and a spa like bath with a large tub. The upper level is complete with a second bedroom and bath and loft area, perfect for another small office or study area. This home has a unique location with it's own driveway with parking for two vehicles. The rare driveway and best view in Columbus Square is priceless! Enjoy all the amenities of this resort style community with close proximity to the District, John Wayne Airport, freeways and the OC beaches!
Last Agent to Sell the Property
Seven Gables Real Estate License #01279725 Listed on: 02/18/2014

Co-Listed By
Karen Correll
Realty One Group West License #01904795
Townhouse Details
Home Type
- Townhome
Est. Annual Taxes
- $14,467
Year Built
- Built in 2007
Lot Details
- 1 Common Wall
- South Facing Home
HOA Fees
Parking
- 2 Car Attached Garage
Home Design
- Traditional Architecture
- Composition Roof
- Copper Plumbing
- Stucco
Interior Spaces
- 1,922 Sq Ft Home
- 2-Story Property
- Open Floorplan
- Two Story Ceilings
- Electric Fireplace
- Gas Fireplace
- Insulated Windows
- Living Room with Fireplace
- Dining Room
- Park or Greenbelt Views
Kitchen
- <<microwave>>
- Water Line To Refrigerator
- Dishwasher
- Disposal
Flooring
- Wood
- Carpet
Bedrooms and Bathrooms
- 3 Bedrooms
- Main Floor Bedroom
- Fireplace in Primary Bedroom
- Fireplace in Primary Bedroom Retreat
- 3 Full Bathrooms
Laundry
- Laundry Room
- 220 Volts In Laundry
Pool
- Private Pool
- Spa
Outdoor Features
- Fireplace in Patio
- Concrete Porch or Patio
- Outdoor Fireplace
Utilities
- Central Heating and Cooling System
- Gas Water Heater
Additional Features
- More Than Two Accessible Exits
- Property is near a clubhouse
Listing and Financial Details
- Tax Lot 357
- Tax Tract Number 16581
- Assessor Parcel Number 93376226
Community Details
Overview
- 114 Units
- Columbus Square Association
- Meriwether Association
- Built by Lennar
Amenities
- Clubhouse
Recreation
- Community Playground
- Community Pool
- Community Spa
Ownership History
Purchase Details
Home Financials for this Owner
Home Financials are based on the most recent Mortgage that was taken out on this home.Purchase Details
Home Financials for this Owner
Home Financials are based on the most recent Mortgage that was taken out on this home.Purchase Details
Home Financials for this Owner
Home Financials are based on the most recent Mortgage that was taken out on this home.Purchase Details
Home Financials for this Owner
Home Financials are based on the most recent Mortgage that was taken out on this home.Purchase Details
Home Financials for this Owner
Home Financials are based on the most recent Mortgage that was taken out on this home.Similar Homes in Tustin, CA
Home Values in the Area
Average Home Value in this Area
Purchase History
| Date | Type | Sale Price | Title Company |
|---|---|---|---|
| Interfamily Deed Transfer | -- | Chicago Title Company | |
| Interfamily Deed Transfer | -- | Chicago Title Company | |
| Grant Deed | $780,000 | Chicago Title Company | |
| Grant Deed | $645,000 | First American Title Company | |
| Grant Deed | $658,000 | North American Title Co |
Mortgage History
| Date | Status | Loan Amount | Loan Type |
|---|---|---|---|
| Open | $697,000 | New Conventional | |
| Previous Owner | $65,770 | Stand Alone Second | |
| Previous Owner | $526,350 | New Conventional |
Property History
| Date | Event | Price | Change | Sq Ft Price |
|---|---|---|---|---|
| 08/05/2020 08/05/20 | For Sale | $780,000 | 0.0% | $408 / Sq Ft |
| 08/04/2020 08/04/20 | Sold | $780,000 | +20.9% | $408 / Sq Ft |
| 06/08/2020 06/08/20 | Pending | -- | -- | -- |
| 03/31/2014 03/31/14 | Sold | $645,000 | -3.1% | $336 / Sq Ft |
| 03/04/2014 03/04/14 | Pending | -- | -- | -- |
| 02/18/2014 02/18/14 | For Sale | $665,900 | -- | $346 / Sq Ft |
Tax History Compared to Growth
Tax History
| Year | Tax Paid | Tax Assessment Tax Assessment Total Assessment is a certain percentage of the fair market value that is determined by local assessors to be the total taxable value of land and additions on the property. | Land | Improvement |
|---|---|---|---|---|
| 2024 | $14,467 | $827,742 | $506,285 | $321,457 |
| 2023 | $14,133 | $811,512 | $496,358 | $315,154 |
| 2022 | $13,836 | $795,600 | $486,625 | $308,975 |
| 2021 | $13,497 | $780,000 | $477,083 | $302,917 |
| 2020 | $12,774 | $722,976 | $416,538 | $306,438 |
| 2019 | $12,456 | $708,800 | $408,370 | $300,430 |
| 2018 | $12,203 | $694,902 | $400,362 | $294,540 |
| 2017 | $11,969 | $681,277 | $392,512 | $288,765 |
| 2016 | $11,728 | $667,919 | $384,816 | $283,103 |
| 2015 | $11,674 | $657,887 | $379,036 | $278,851 |
| 2014 | $10,368 | $556,132 | $263,877 | $292,255 |
Agents Affiliated with this Home
-
Sally Picciuto

Seller's Agent in 2020
Sally Picciuto
Seven Gables Real Estate
(714) 716-6031
43 in this area
86 Total Sales
-
K
Seller Co-Listing Agent in 2014
Karen Correll
Realty One Group West
-
Maxine Golden

Buyer's Agent in 2014
Maxine Golden
Broker In Trust Real Estate
(949) 279-4618
1 in this area
18 Total Sales
Map
Source: California Regional Multiple Listing Service (CRMLS)
MLS Number: PW14033882
APN: 933-762-26
- 1442 Valencia Ave
- 15205 Columbus Square
- 1411 Madison St
- 15205 Severyns Rd
- 15212 Cambridge St
- 1691 Green Meadow Ave
- 16321 Dawn Way Unit 108
- 14632 Kimberly Cir
- 14652 Devonshire Ave
- 1622 Darsy Cir
- 225 Waypoint
- 285 Lodestar
- 111 Madrid
- 159 Waypoint
- 14840 Dove Tree Ct
- 1626 Birchfield Dr
- 421 Transport
- 430 Transport
- 16235 Dawn Way Unit 104
- 14941 Almond Grove Ct
